Property marketed by Revilo Homes & Mortgages
Bridgefold Road, Rochdale, OL11 5BX
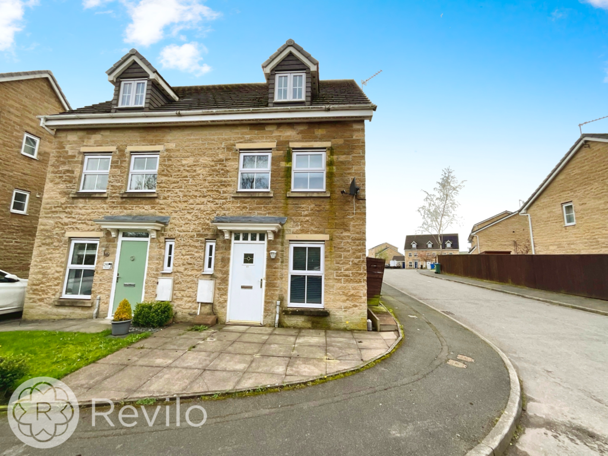
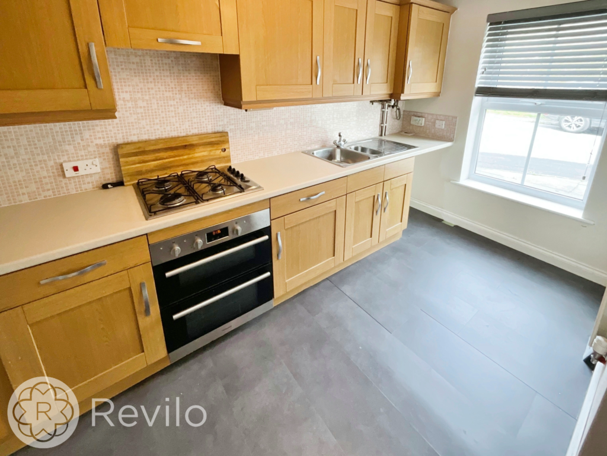
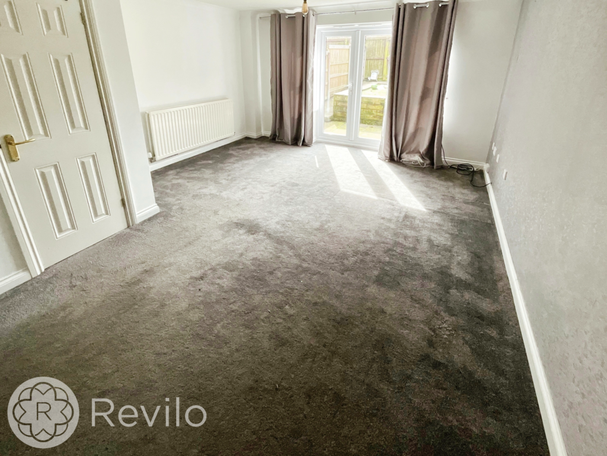
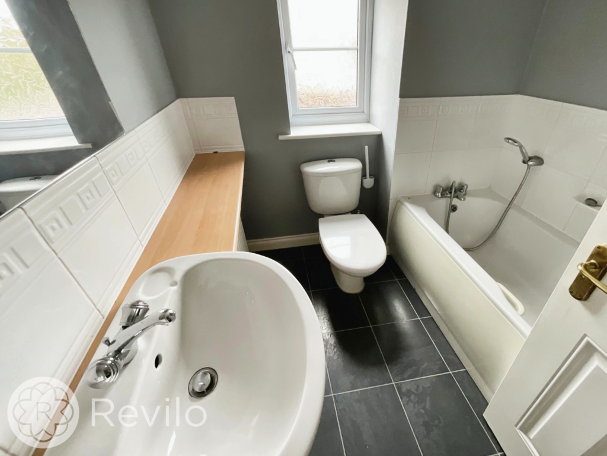
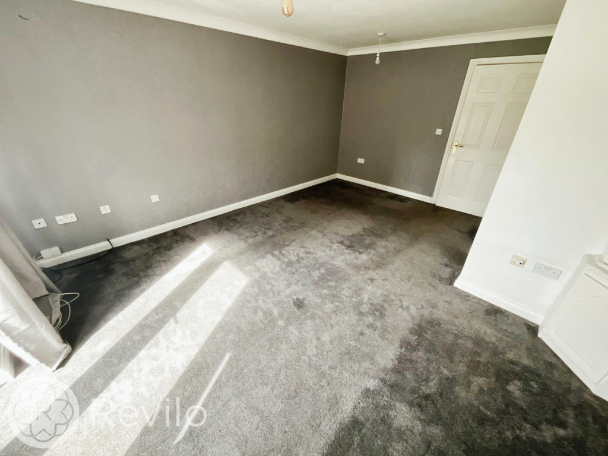
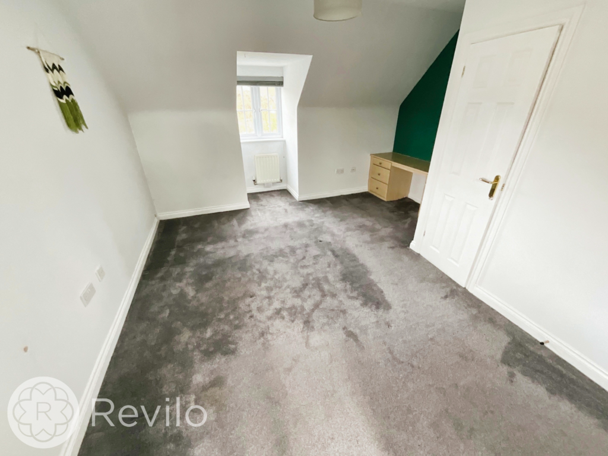
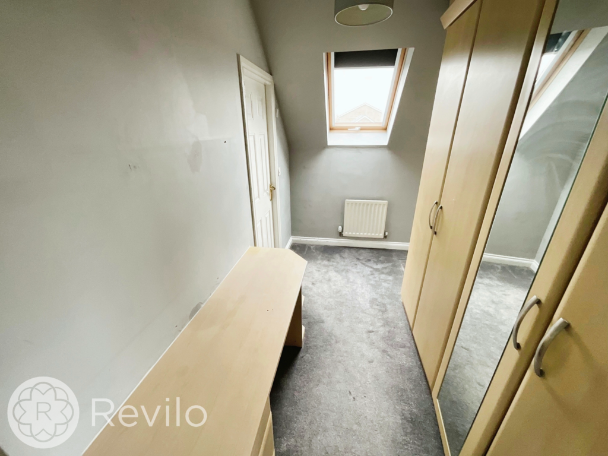
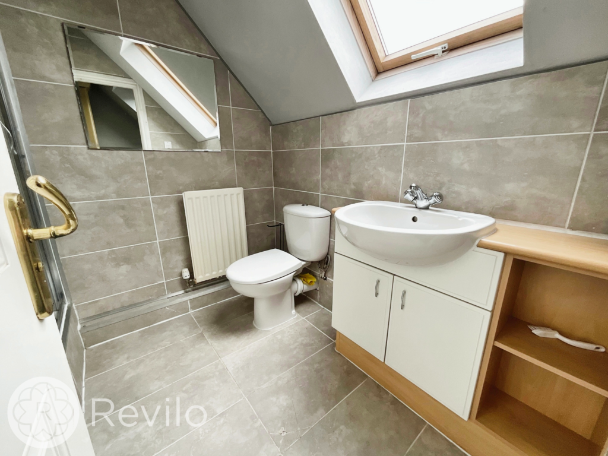
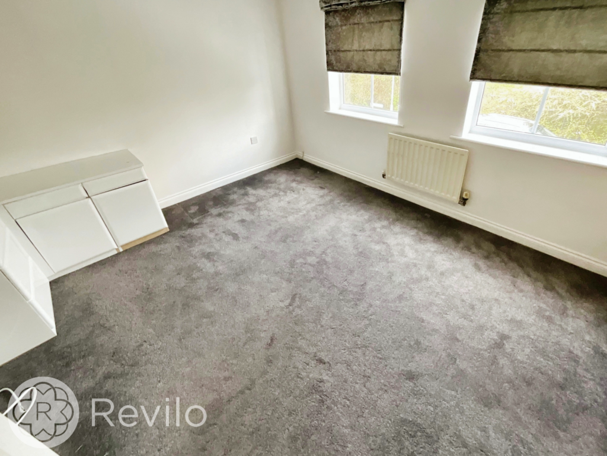
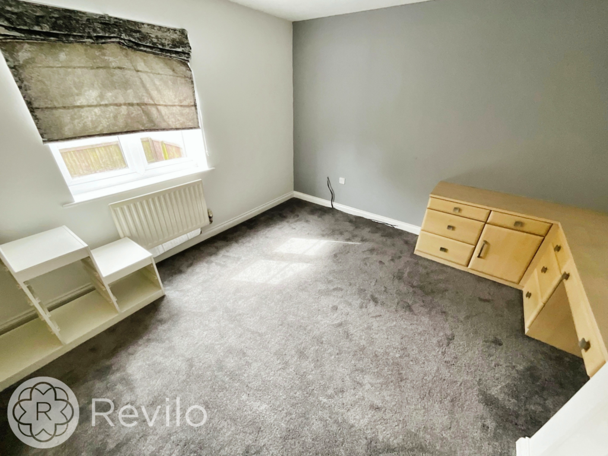
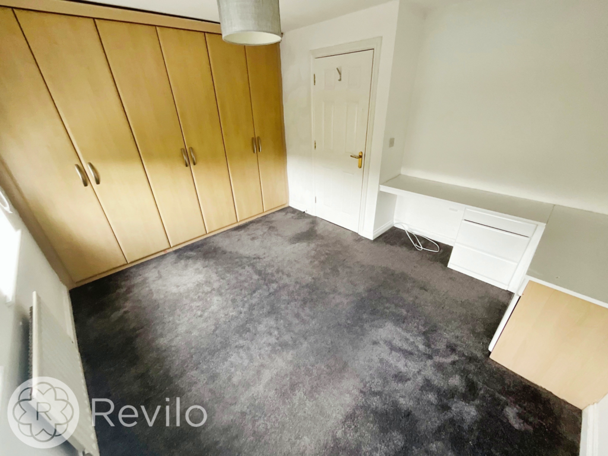
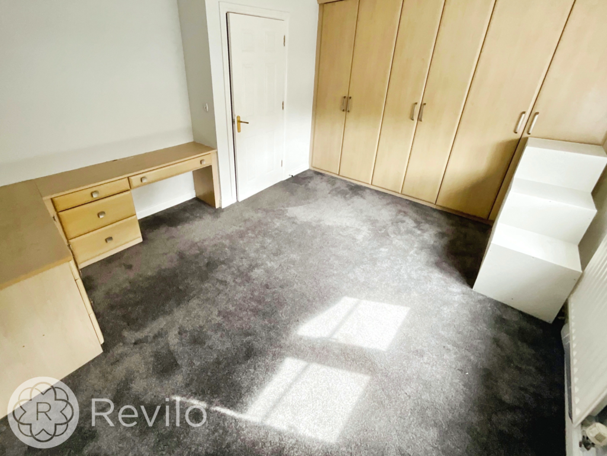
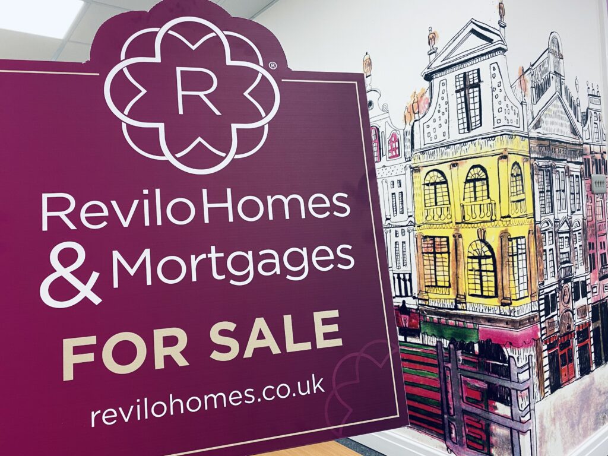
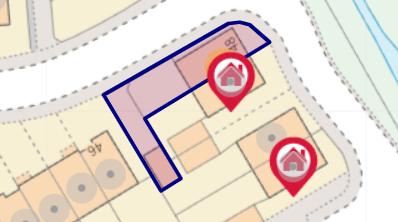
Key Features
- 3 STOREY 3 BEDROOM SEMI DETACHED
- FANTASTIC MASTER BEDROOM WITH DRESSING ROOM AND EN SUITE
- SOUGHT AFTER CUL DE SAC POSITION WITHIN THE HEART OF WARDLE
- OPEN ASPECT TO THE FRONT
- DOUBLE DRIVEWAY AND GARAGE
- GOOD OPPORTUNITY FOR GROWING FAMILY
- CLOSE TO EXCELLENT VILLAGE AMENITIES AND SCHOOLS
- LOUNGE TO REAR WITH PATIO TO GARDEN
- ENCLOSED REAR GARDEN WITH ARTIFICIAL LAWN
- VACANT POSSESSION
About this property
Impressive 3-storey, 3-bed semi-detached in sought-after Wardle cul-de-sac. Open outlook, rear garden with artificial lawn, double driveway & garage. Village amenities nearby, excellent schools. Master suite with dressing room & en suite on top floor. Early viewing recommend.
Occupying a sought after cul de sac within Wardle, this impressive 3 storey, 3 bedroom semi detached provides a super opportunity for the growing family at a competitive price. The property occupies a sought after cul de sac position, with an open aspect to the front, and an enclosed garden to the rear, with artificial lawn. The property also benefits from a double driveway & garage.
Wardle remains one of the areas most sought after positions, with excellent village amenities, good local schools and some beautiful outdoor spaces including Ogden Reservoir.
The property itself comprises entrance hall, WC, lounge to rear with patio door to the garden, 2 double bedrooms & bathroom to the first floor and a magnificent second floor master bedroom suite with dressing room and en suite.
Providing vacant possession on completion early viewing is essential on what will be a very popular property.
GROUND FLOOR
Entrance Hall
WC
Kitchen 12' 6" x 6' 2" (3.81m x 1.88m)
Lounge 16' 2" x 13' 4" (4.93m x 4.06m)
FIRST FLOOR
Landing
Bedroom 2 11' 5" x 13' 4" (3.48m x 4.06m)
Bedroom 3 11' 0" x 13' 4" (3.35m x 4.06m)
Bathroom/WC
SECOND FLOOR
Landing
Master Bedroom 14' 1" x 13' 4" (4.29m x 4.06m)
Dressing Room 10' 6" x 6' 2" (3.20m x 1.88m)
En Suite Shower Room
REVILO INSIGHT
Floor Area 796 ft2/ 74 m2/ Plot Size 0.04 acres/ Local Authority Rochdale/ Conservation Area
No/ Council Tax Band Band C/ Council Tax Estimate £1,876/ Year Built 2006/ Land Registry
Title Number MAN59980/ Tenure Leasehold/ Lease Start Date 09/07/2006/ Lease End Date 01/01/2158/ Lease Term 155 Years From 1 January 2003/ Lease Term Remaining 133 years.
Property added 07/03/2024