Property marketed by Revilo Homes & Mortgages
Bridgefold Road, Rochdale, OL11 5BX
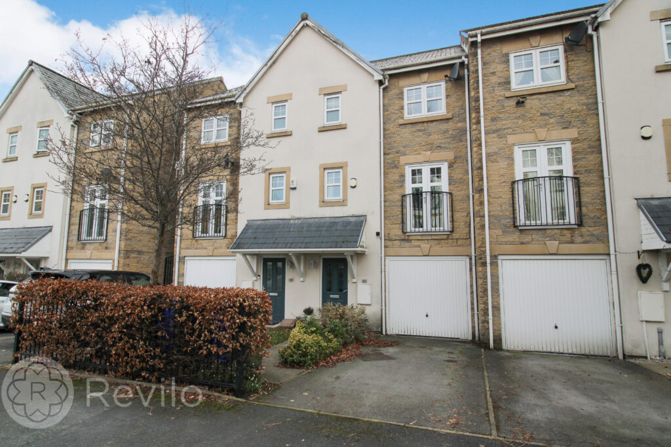





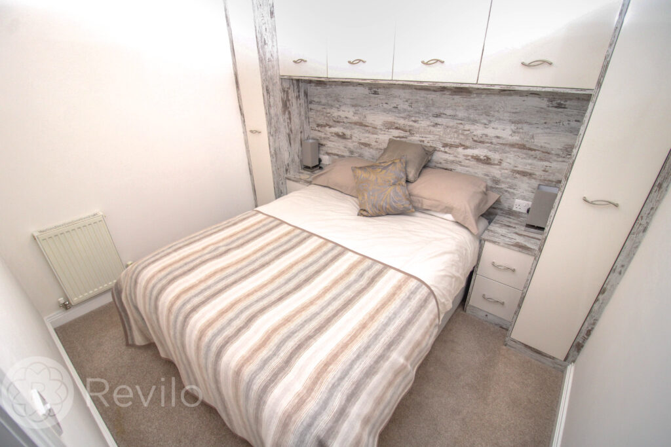
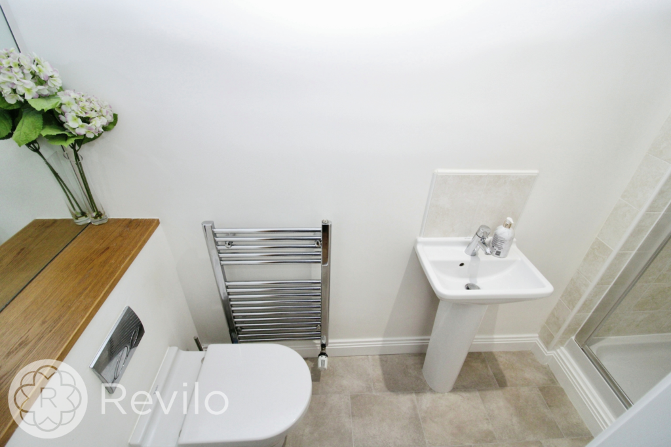
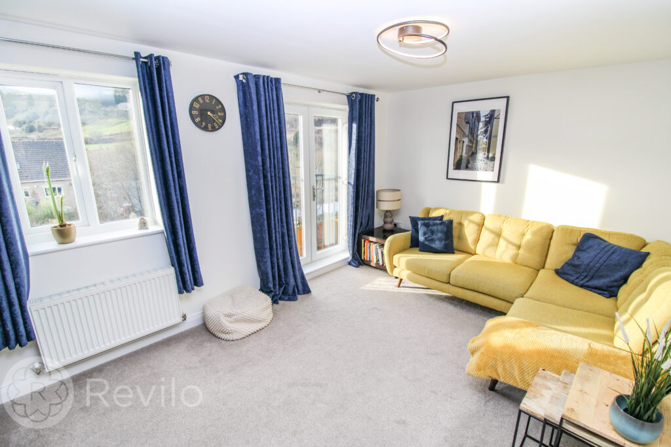
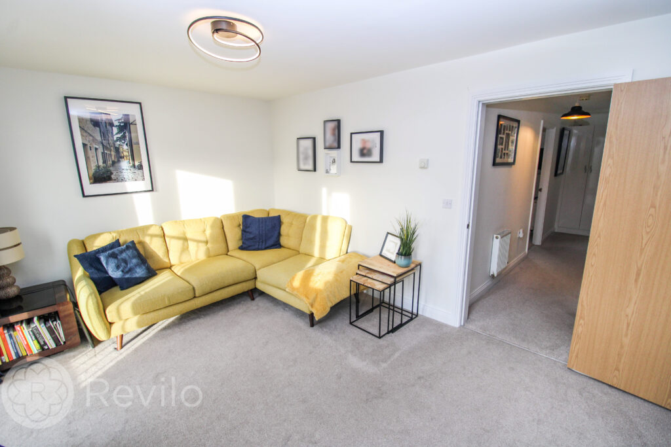

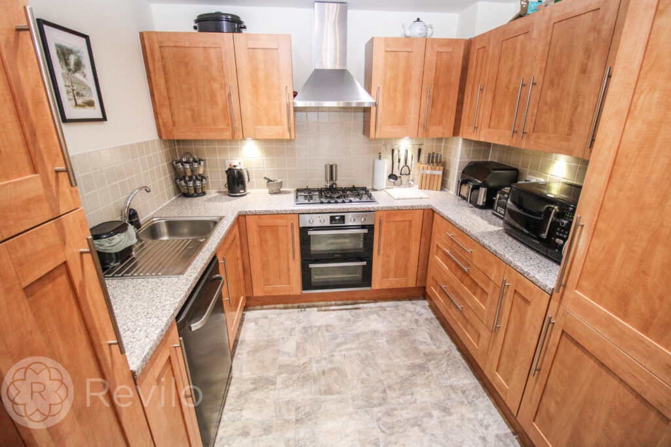



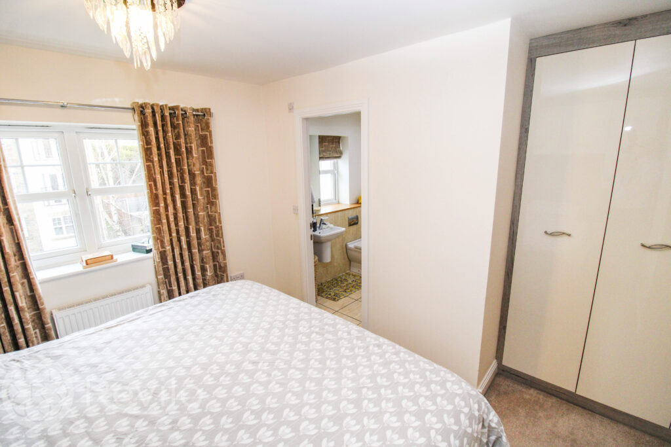
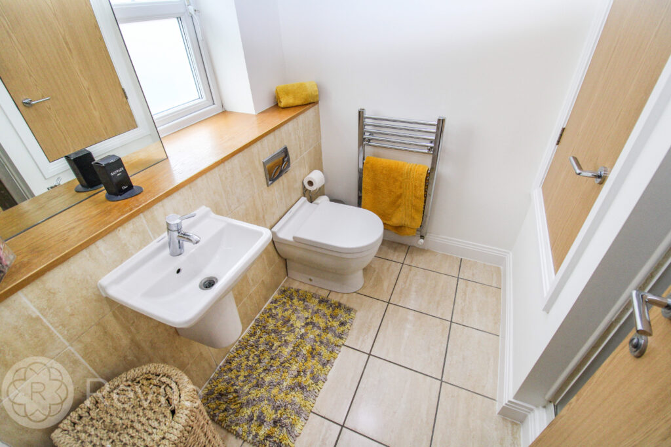
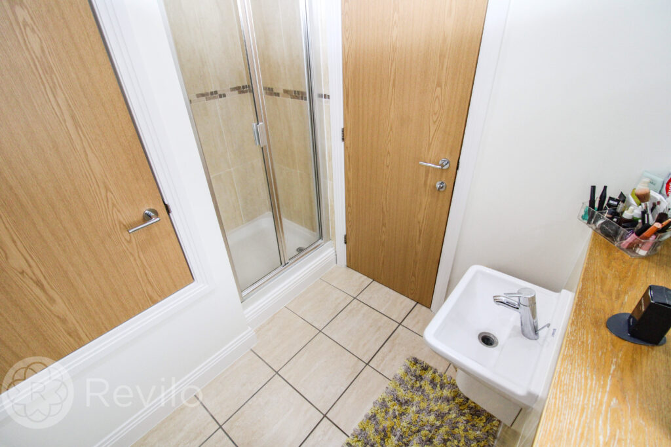
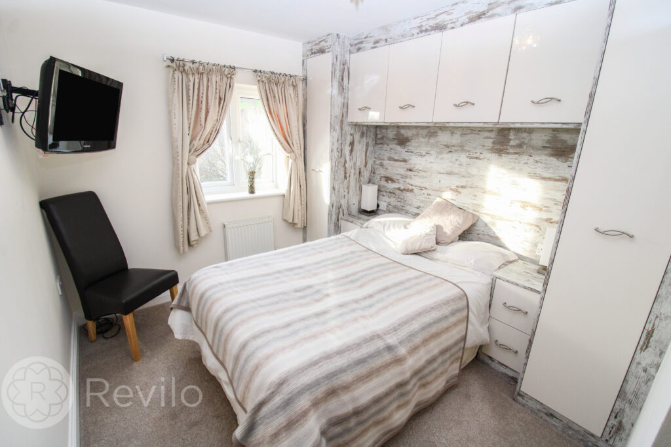
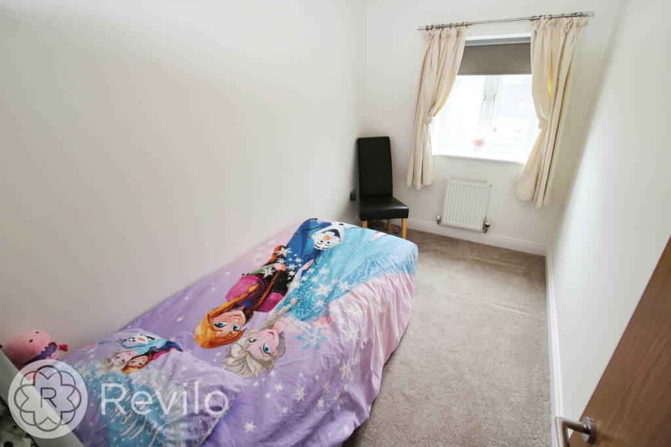


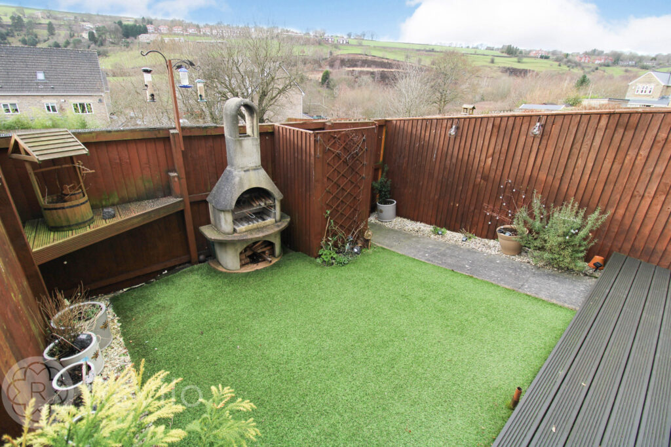






Key Features
- Modern Town House
- Four Bedrooms
- Three Bathrooms
- Shower Room & Bathroom
- Set Over Three Floors
- Self Contained Ground Floor
- DG & GCH
- Canal Side Location
- Viewings Highly Recommended
About this property
*** MODERN TOWN HOUSE SET OVER THREE LEVELS / FOUR BEDROOMS / TWO RECEPTION ROOMS / THREE BATHROOMS / KITCHEN DINER / VIEWS OVER HUDDERSFIELD NARROW BOAT CANAL / DRIVEWAY PARKING / PART CONVERTED GARAGE / PRIVATE REAR GARDEN / CUL-DE-SAC LOCATION / FAMILY HOME / VIEWINGS HIGHLY RECOMMENDED ***
*** MODERN TOWN HOUSE SET OVER THREE LEVELS / FOUR BEDROOMS / TWO RECEPTION ROOMS / THREE BATHROOMS / KITCHEN DINER / VIEWS OVER HUDDERSFIELD NARROW BOAT CANAL / DRIVEWAY PARKING / PART CONVERTED GARAGE / PRIVATE REAR GARDEN / CUL-DE-SAC LOCATION / FAMILY HOME / VIEWINGS HIGHLY RECOMMENDED ***
Revilo Homes are pleased to offer for sale well presented FOUR bedroom mid town house with accommodation set over three floors.
This property offers spacious versatile living space and is located on a quiet cul-de-sac in a sought after area of Mossley on the border with Saddleworth with open rear aspect overlooking Huddersfield narrow boat canal and surrounding countryside as well and being close to local amenities and transport links.
Ideally located for access to both Mossley and Greenfield train stations, the property would be perfect for any professional wishing to commute to either Manchester or Leeds.
Locally there are a variety of walks, including a local bridleway and canal side walk and being conveniently placed for access to Saddleworth, there are numerous attractions and villages including Greenfield, with its wonderful walks around Dovestone Reservoir and the Peak District National Park and Uppermill, with canal boats tours and a fantastic array of shops, cafés and public houses.
There are also a range of 'Good' local primary schools and the property is in the catchment area for Mossley Hollins High School, rated as 'Outstanding' on the most recent 'Ofsted' report, making this an ideal choice.
Benefitting from UPVC double glazing and gas central heating with the accommodation comprising briefly of entrance hallway with staircase leading to the first floor and under stair storage cupboard, open plan reception room / utility with access to the private rear garden, ground floor double bedroom and three piece shower room making the ground floor extremely self contained if needed, ideal for an elderly relative or older child.
The first floor landing offers built in storage and staircase leading to the second floor, spacious lounge with French doors & Juliet balcony and open aspect views over the canal, modern fitted kitchen diner with front facing French doors and Juliet balcony.
Second floor landing with loft hatch, three bedrooms, en-suite and three piece family bathroom.
Ideally suited as a family home, we suggest early viewings to avoid disappointment and to fully appreciate the size, finish and position.
Entrance Hall 17' 11" x 6' 4" (5.45m x 1.92m)
Front facing entrance door, radiator, neutral décor, ceiling spot lights, under stair storage cupboard, staircase leading to the first floor, wood effect laminate flooring.
Reception / Utility Room 10' 7" x 15' 6" (3.23m x 4.73m)
Rear facing double glazed window and rear facing French doors giving access to the private rear garden, radiator, ceiling spot lights, seating area, fitted utility with a selection of wall and base units, complimentary work surfaces, breakfast bar, splash back tiling, sink & drainer, integrated washing machine, wall mounted boiler, wood effect laminate flooring.
Bedroom Four 9' 10" x 8' 2" (3.00m x 2.49m)
Radiator, fitted wardrobes and storage, double bedroom or home office/gym.
Shower Room 9' 8" x 2' 11" (2.95m x 0.88m)
Expel air, heated towel rail, three piece suite in white comprising WC, pedestal sink and walk in shower, part tiled walls.
First Floor Landing 17' 3" x 6' 4" (5.26m x 1.94m)
Front facing double glazed window, neutral décor, built in storage, staircase leading to the second floor.
Lounge 10' 7" x 15' 7" (3.22m x 4.74m)
Rear facing double glazed window and French doors, Juliet balcony, open aspect views, radiator, neutral décor with feature decorated wall.
Kitchen Diner 16' 6" x 8' 10" (5.04m x 2.68m)
Front facing double glazed French doors, Juliet Balcony, radiator, neutral décor, modern fitted kitchen with a good selection of wall and base units, complimentary work surfaces, splash back tiling, sink & drainer, five ring gas hob, extractor and double oven, plumbed for a dish washer or washing machine, fridge & freezer, dining area.
Second Floor Landing 4' 3" x 9' 6" (1.29m x 2.89m)
Neutral décor, radiator, loft hatch (part boarded loft).
Bedroom One 12' 0" x 12' 3" (3.67m x 3.74m)
Front facing double glazed window, radiator, neutral décor, double bedroom with fitted wardrobes and storage.
En-suite 7' 7" x 6' 0" (2.32m x 1.82m)
Front facing double glazed frosted window, heated towel rail, expel air, ceiling spot lights, three piece suite comprising WC, vanity hand basin and walk in shower, splash back tiling, cylinder cupboard and tiled floor.
Bedroom Two 9' 7" x 8' 8" (2.91m x 2.65m)
Rear facing double glazed window, open aspect views, radiator, neutral décor, double room, fitted wardrobes and storage.
Bedroom Three 10' 10" x 6' 5" (3.29m x 1.95m)
Rear facing double glazed window, open aspect views, radiator, neutral décor.
Family Bathroom 6' 9" x 5' 7" (2.05m x 1.69m)
Expel air, heated towel rail, neutral décor, three piece suite in white comprising WC, vanity hand basin and panel bath, shower & screen, part tiled walls and tiled floor.
Revilo Insight
Local Authority - Tameside / Council Tax Band - Band D / Year Built - 2008 / Land Registry - Title Number MAN124987 / Tenure - Leasehold / Lease Term 999 Years From 1 January 2006.
Property added 29/05/2024