Property marketed by Ann Cordey Estate Agents
13 Duke Street, Darlington, County Durham, DL3 7RX
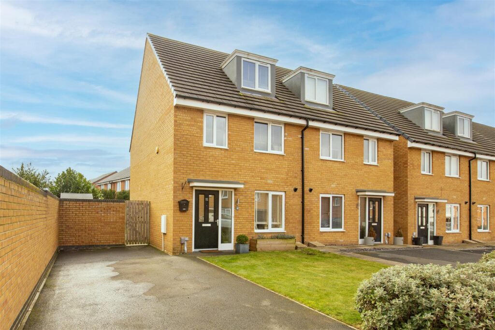
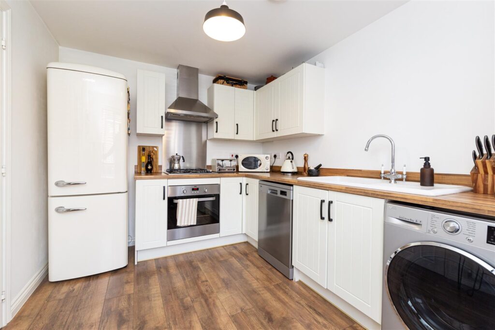
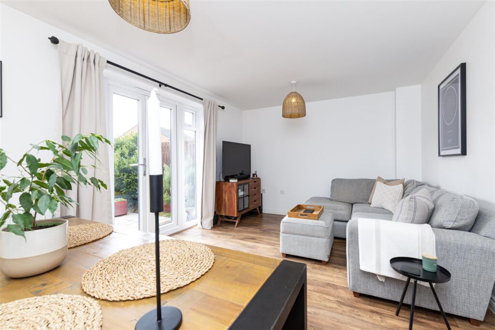
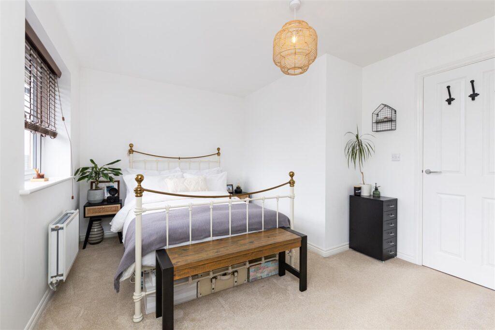
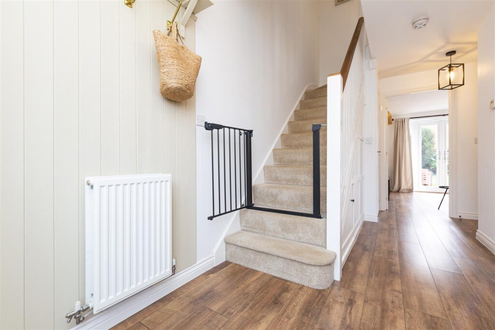
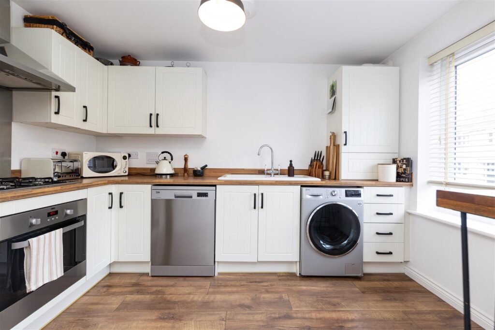
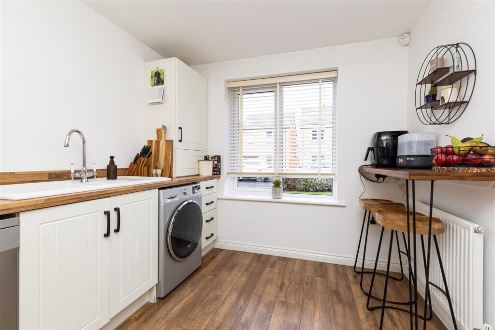
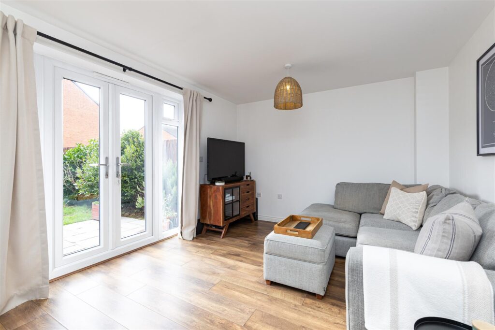
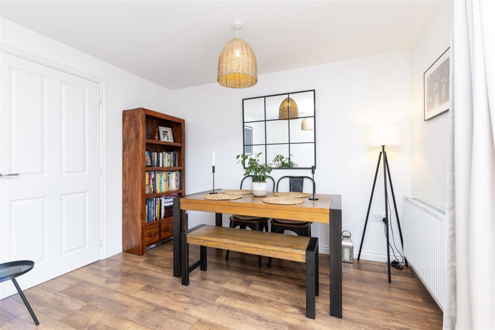
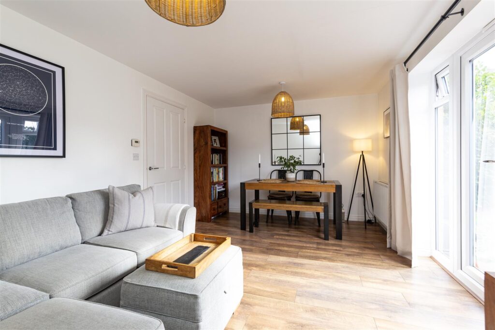
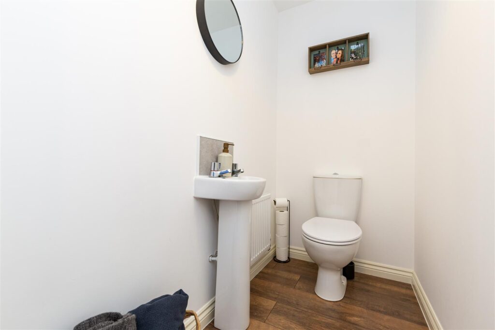
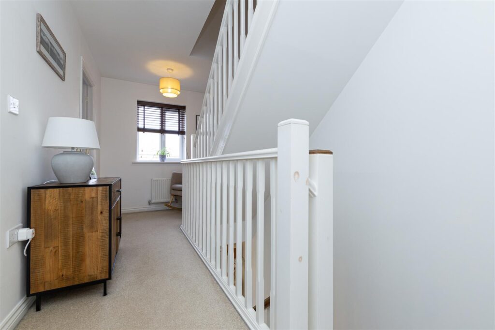
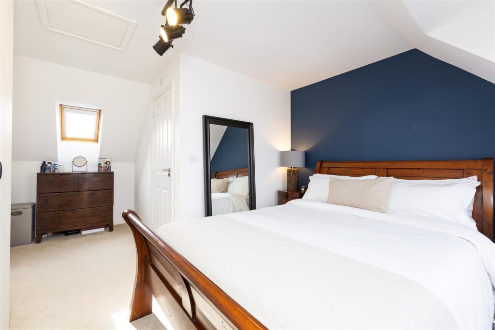
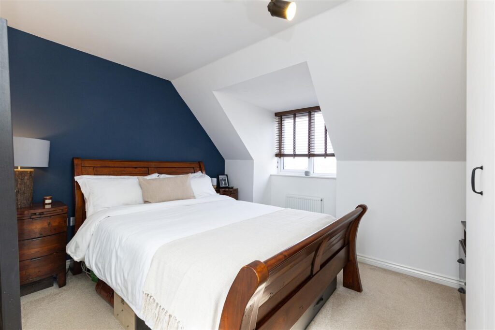
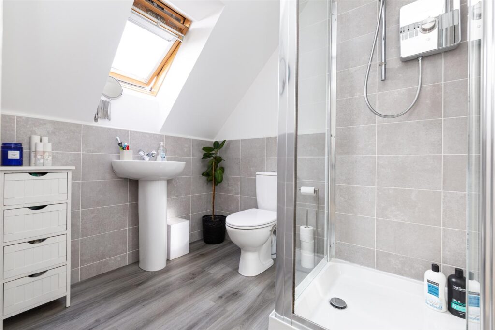
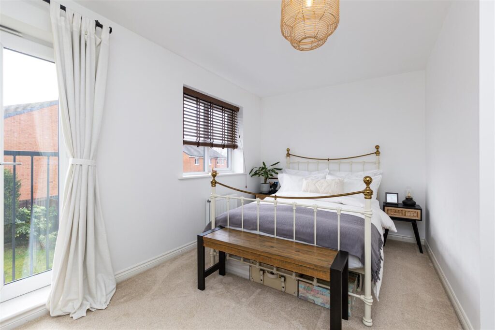
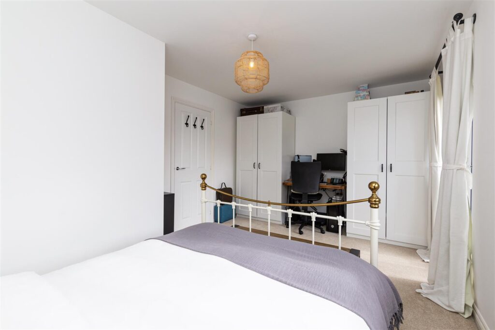
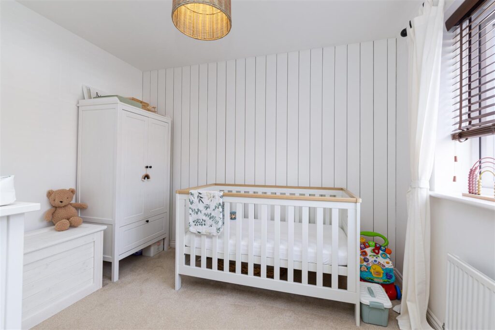
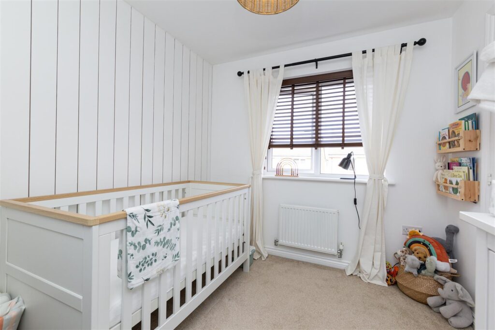
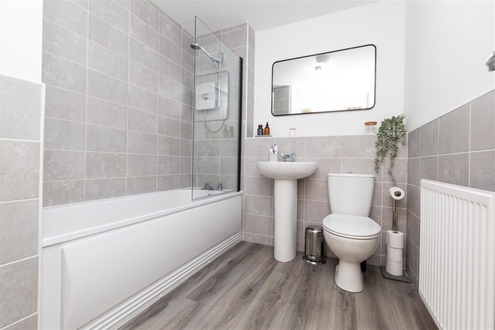
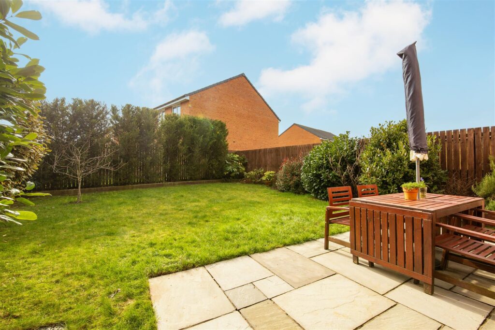
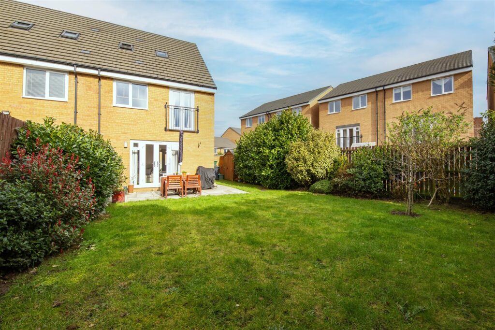
Key Features
- THREE BEDROOM SEMI DETACHED PROPERTY
- TASTEFUL DECOR
- MASTER BEDROOM WITH ENSUITE FACILITIES
- EXCELLENT TRANSPORT LINKS
- POPULAR AREA
About this property
This well presented modern three bedroom, three storey semi-detached home offers modern and versatile living accommodation. Located in a popular residential estate in the Lingfield Point development. Within easy reach of local amenities of Darlington Retail Park & Morton Park, ideally situated for access to the A66.The accommodation set over three floors & comprises; Entrance Hallway, Kitchen, WC, Lounge/Diner. To the first floor there are Two Bedrooms and the Family Bathroom. The second floor is entirely the generous Master Bedroom and En Suite Externally there is a low maintenance front garden and off street parking for two cars. To the rear there is a landscaped rear garden with lawn & patio area. there are established borders with a variety of shrubs and trees, adding to the privacy of the space.TENURE: Freehold COUNCIL TAX: C
RECEPTION HALLWAY
Providing access to the Kitchen, WC and Lounge/Diner. There is also a staircase to the first floor with under stairs storage.
KITCHEN 3.66m x 2.69m (12'00 x 8'10)
Fitted with a range of wall floor and drawer units, contrasting work surfaces,
CLOAKS/WC
Fitted with a white wc and handbasin, also a useful storage space
LOUNGE 4.67m x 3.43m (15'04 x 11'03)
Spacious room with ample space for furniture and a good sized dining table, with double french doors overlooking the mature rear garden
FIRST FLOOR
BEDROOM TWO 4.67m x 3.20m (15'04 x 10'06)
Double Bedroom with windows overlooking the rear.
BATHROOM/WC
Fitted with a white suite, wc and handbasin, safety panel bath and tiled surrounds
BEDROOM THREE 3.15m x 2.64m (10'4 x 8'8)
Another generous bedroom with window to the front aspect.
SECOND FLOOR
MASTER BEDROOM 4.75m x 3.53m (15'7 x 11'07)
The master bedroom is generous in size and has fitted wardrobes, dorma style window and access to the en suite.
EN SUITE
Partially tiled and fitted with a wc, handbasin and walk in shower cubicle with electric shower
EXTERNALLY
Externally there is a low maintenance front garden and off street parking for two cars. To the rear there is a landscaped rear garden with lawn
& patio area. there are established borders with a variety of shrubs and trees, adding to the privacy of the space.
Property added 11/03/2024