Property marketed by Carver Residential
Newton Aycliffe, DL5 4DN
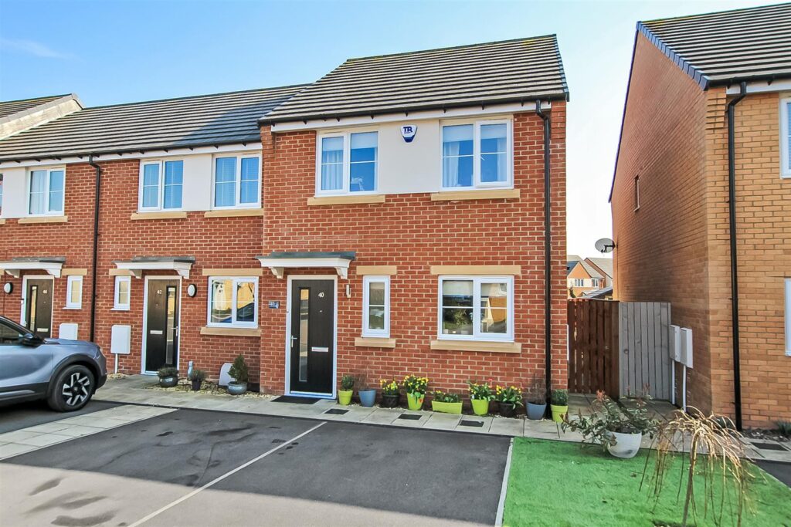

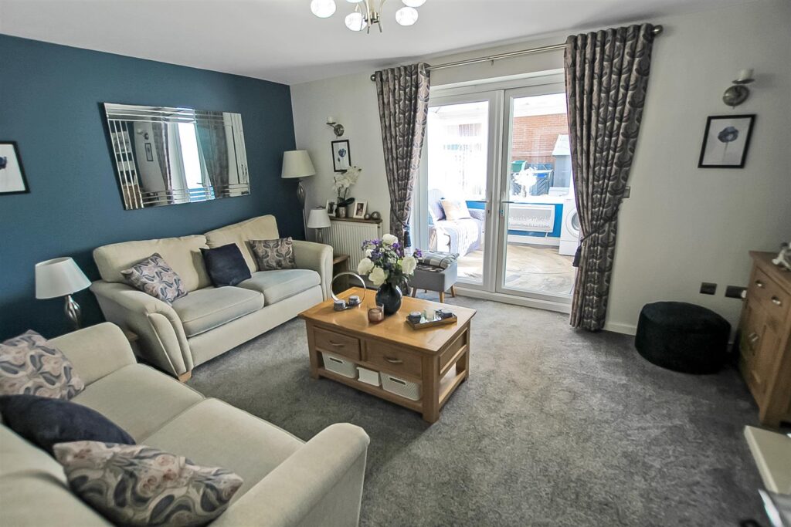
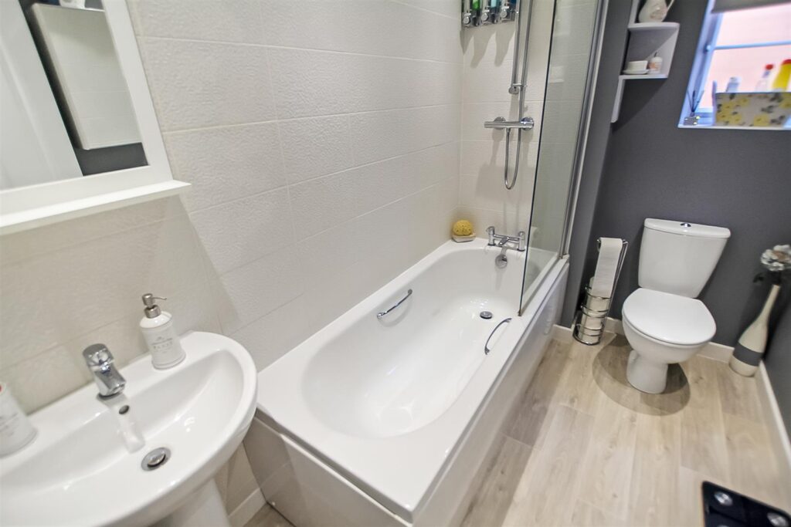
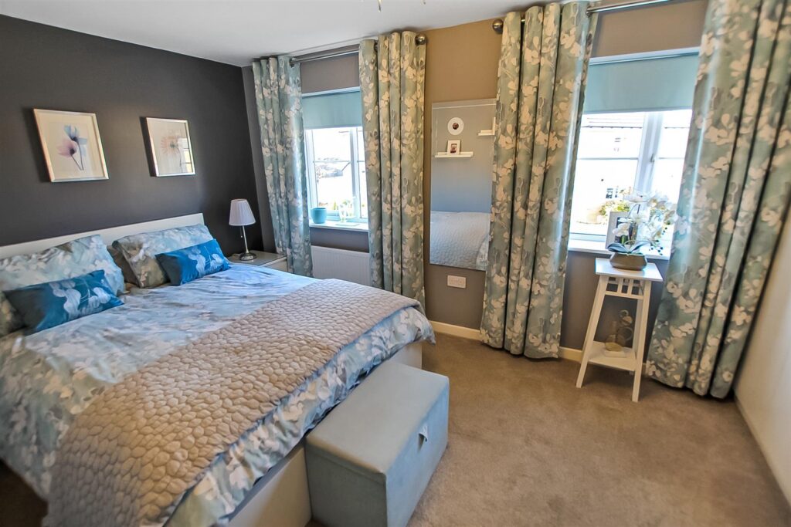
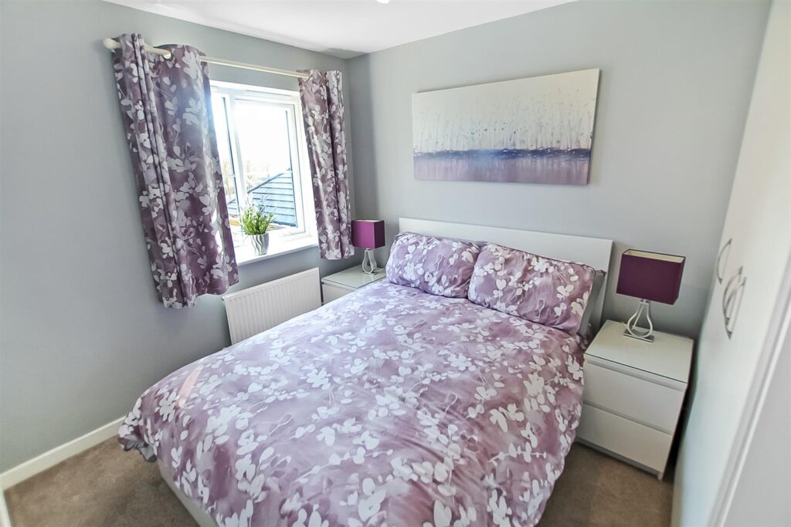
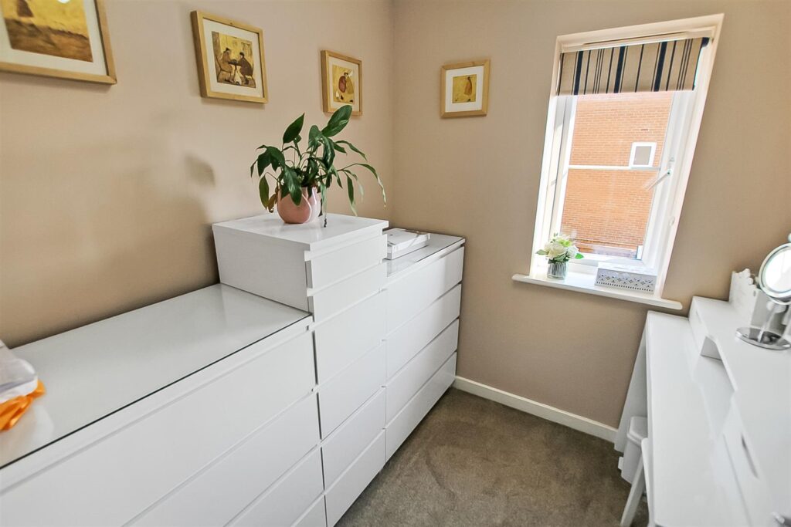
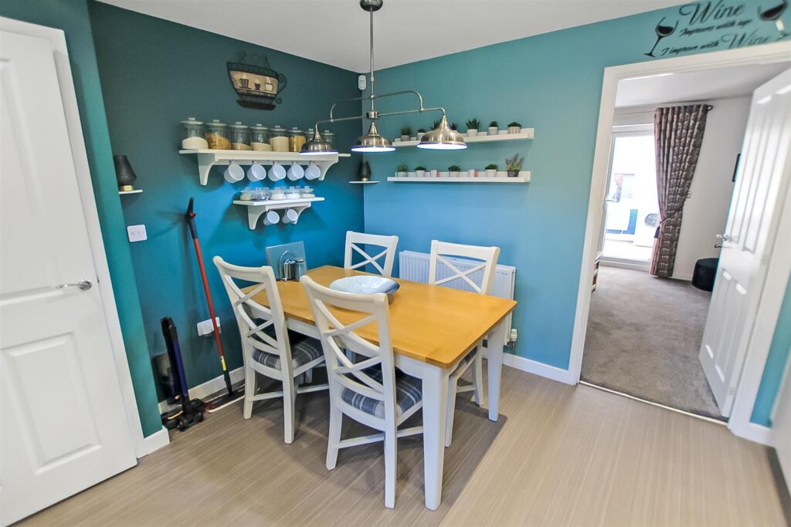
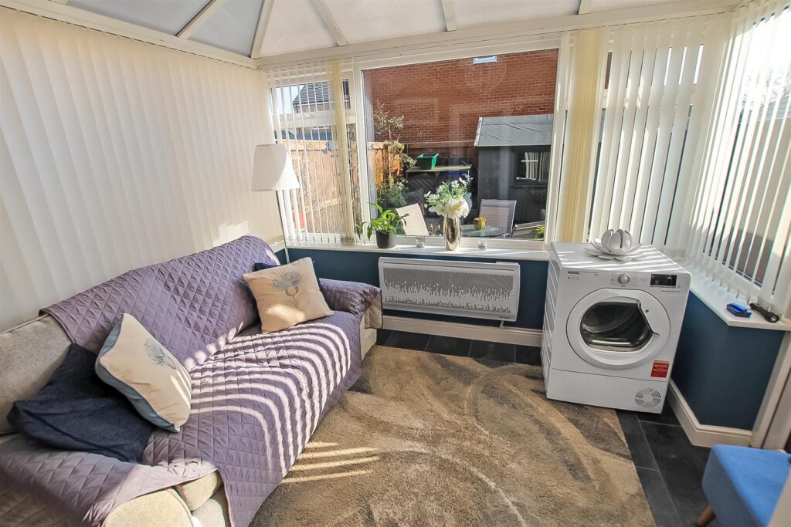
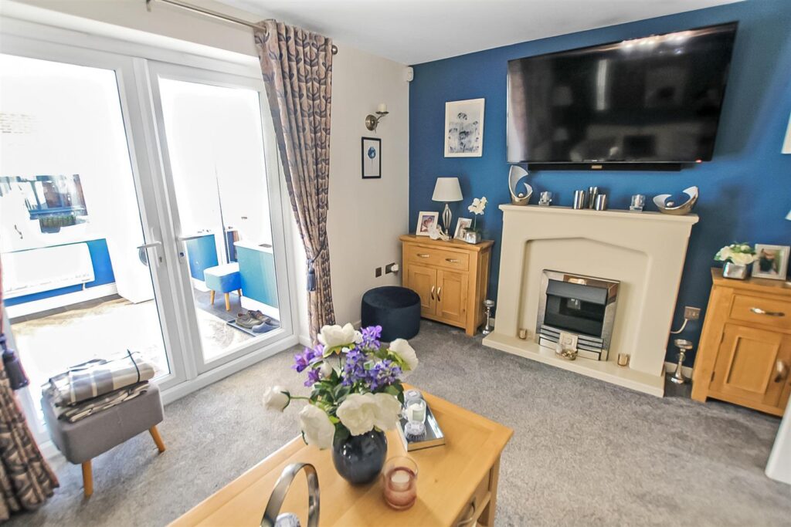
Key Features
- Ground floor WC
- Fitted kitchen/dining room
- Lounge with French dors
- uPVC conservatory
- Double width driveway
- Beautifully presented throughout
- Enclosed rear garden
- Popular location
- No onward chain
- Freehold / EPC rating:- A
About this property
A beautifully presented end-link property with GROUND FLOOR WC, FITTED KITCHEN/DINING ROOM and uPVC DOUBLE GLAZED CONSERVATORY. Also featuring built-in wardrobes to two bedrooms, double width driveway and an enclosed rear garden. The property is situated in the popular Cobbler's Hall area of Newton Aycliffe and lies within close proximity of local everyday amenities.
Agents Notes
Mains gas, (central heating to radiators), electricity & drainage
uPVC double glazing throughout
Roof solar panels.
Council Tax - Band B
Durham County Council
The property is offered for sale with NO ONWARD CHAIN
Entrance Hallway
Part glazed composite door with staircase to first floor and doors opening to the ground floor WC and kitchen/dining room.
WC
Matching 2-piece suite with opaque window as to the front.
Kitchen/Dining Room 4.24m x 3.62m (13'10" x 11'10")
A matching range of floor and wall mounted units, built-in stainless steel cooking appliances, built-in fridge and freezer, built-in dishwasher and built-in automatic washing machine. Also space for a table and chairs, recessed halogen spotlights, window to the front and door opening to the lounge.
Lounge 4.49m x 3.63m excluding cupboard (14'8" x 11'10" e
Under stair storage cupboard and French doors opening to the conservatory.
Conservatory 2.83m x 2.79m (9'3" x 9'1")
Dwarf wall construction, uPVC double glazed windows and French doors with wall mounted electric heater.
First Floor Landing
Giving access to the first floor accommodation.
Bedroom One 3.97m excluding wardrobes x 2.87m (13'0" excluding
A lovely double bedroom with two windows to the front, built-in 4-door wardrobes and separate built-in over stair storage cupboard.
Bedroom Two 3.03m including robes x 2.54m (9'11" including rob
A further double bedroom to the rear with built-in 3-door wardrobes and loft hatch.
Bedroom Three 2.04m x 1.84m (6'8" x 6'0")
Again to the rear.
Bathroom/WC 2.53m x 1.69m (8'3" x 5'6")
Part tiled with matching 3-piece suite featuring over bath thermostatically controlled shower with extractor fan, recessed halogen spotlights and opaque window to the side.
Property added 30/03/2022