Property marketed by Ann Cordey Estate Agents
13 Duke Street, Darlington, County Durham, DL3 7RX
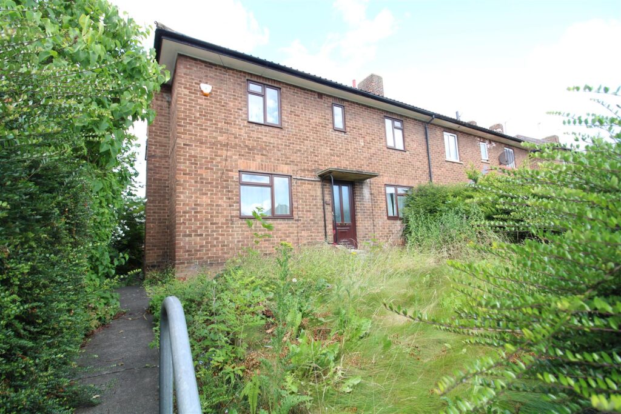

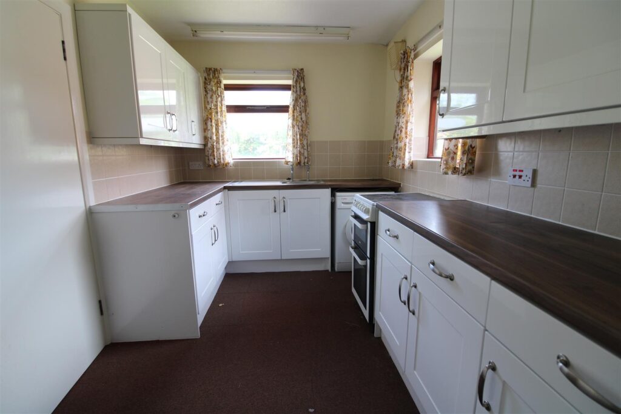
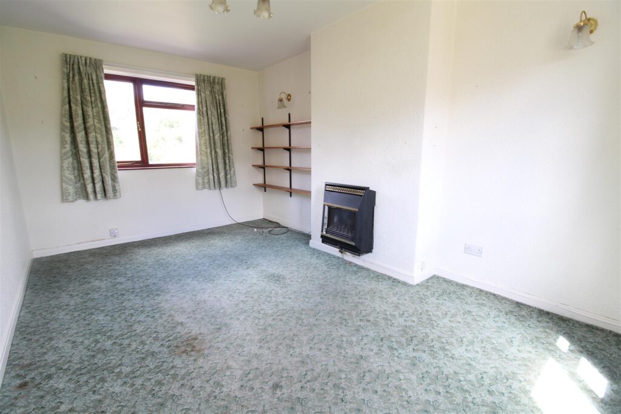
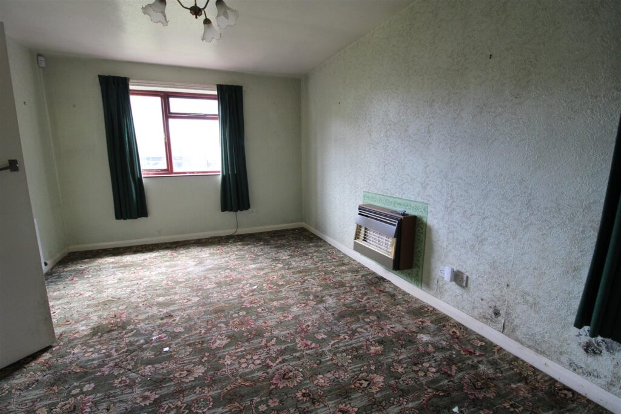
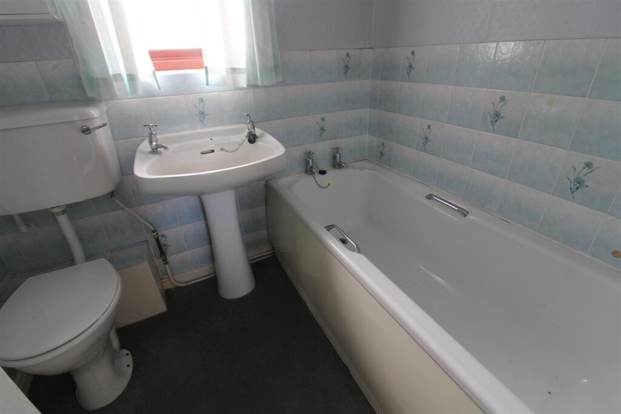
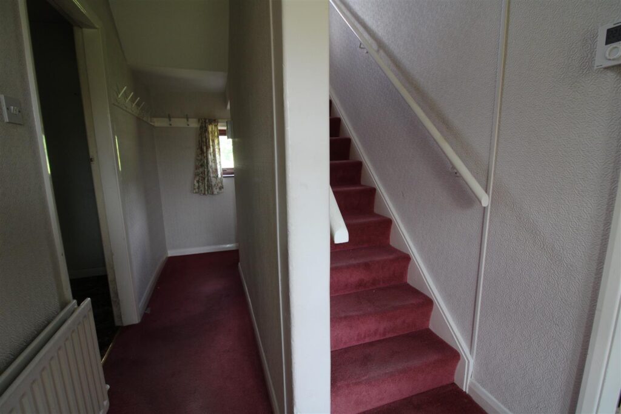
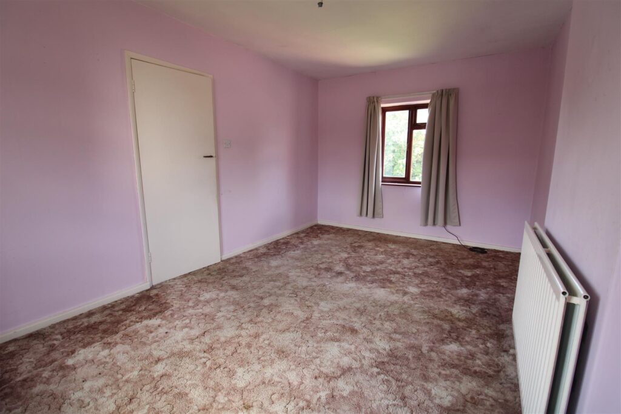
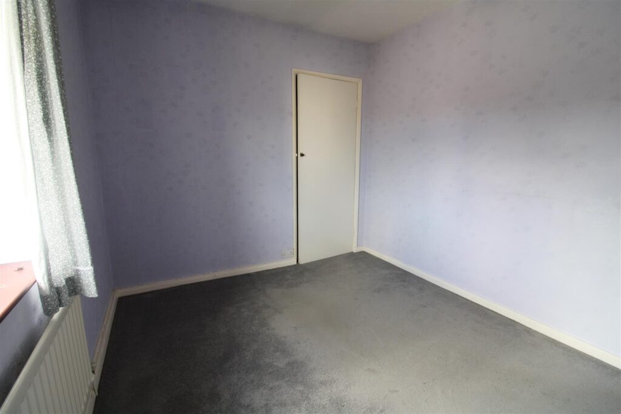
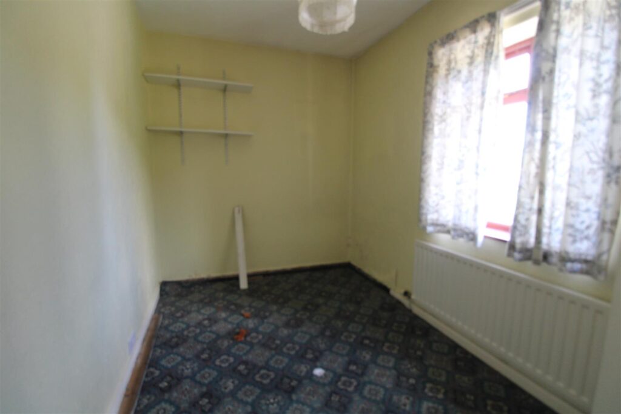
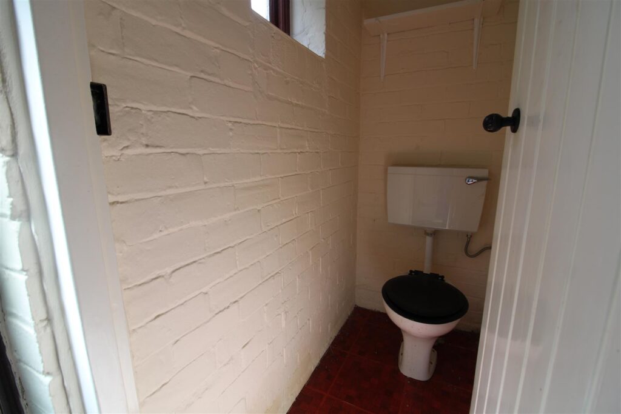
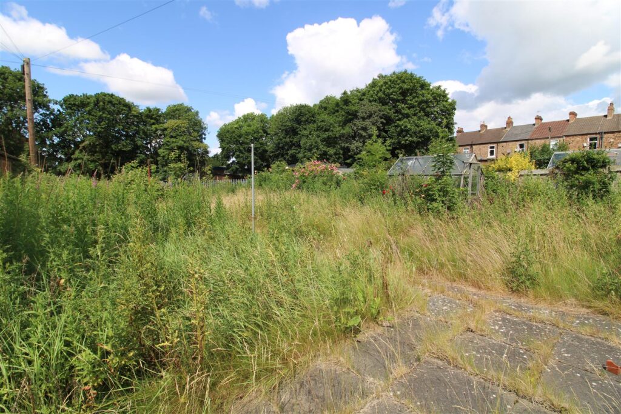
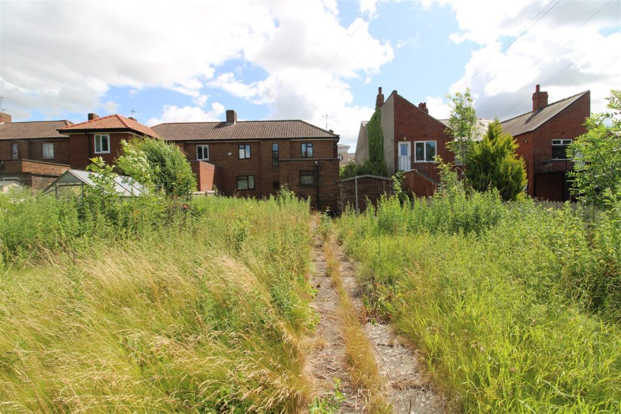
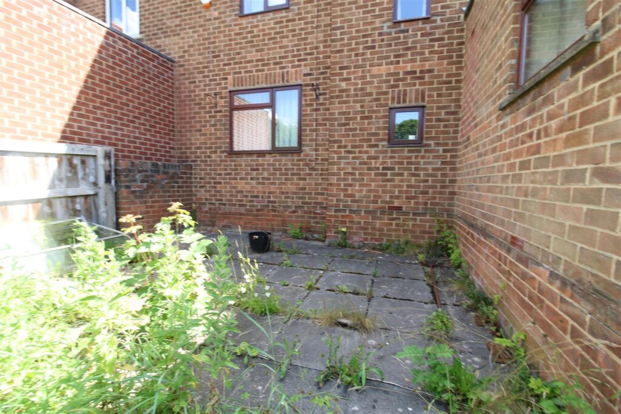
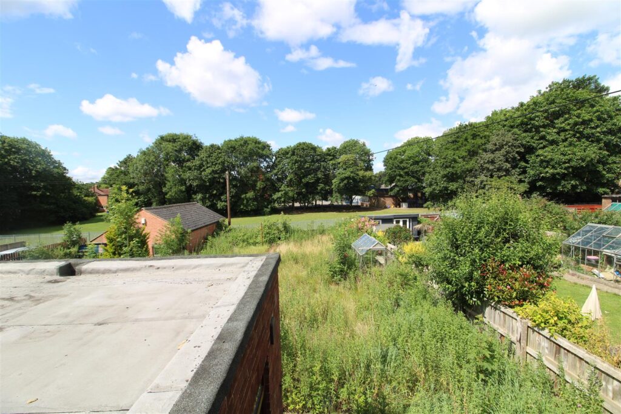
Key Features
- DOUBLE FRONTED SEMI DETACHED
- TWO RECEPTION ROOMS
- THREE BEDROOMS
- OFFERING POTENTIAL TO IMPROVE
- LARGE REAR GARDEN
- GARAGE
- CLOSE TO SHOPS
- EXCELLENT TRANSPORT LINKS
- NO ONWARD CHAIN
About this property
Available with no onward chain, we offer for sale a substantial THREE BEDROOMED semi-detached property, situated in the popular Cockerton area of Darlington, having convenient access to the local shops and supermarkets and enjoying excellent transport links to Darlington town centre and to the A1M, both north and south.The double fronted property boasts two reception rooms, kitchen and ground floor cloaks. To the first floor there are three good sized bedrooms, one being dual aspect, in addition there is a bathroom/wc.Externally, sitting in gardens to both the front and rear, the rear garden being of a good size. In addition there is a separate single GARAGE which is in a separate block, away from the property.
Being fully double glazed and warmed by gas central heating, the property would benefit from some updating, would make a wonderful family home, Having spacious accommodation and the local schools close by.
TENURE: Freehold
COUNCIL TAX: A
ENTRANCE VESTIBULE
A wooden entrance door opens into the vestibule, which in turn has a glazed, internal door opening into the hallway.
RECEPTION HALLWAY
The hallway has the staircase immediately to the first floor, there is a large, understairs storage cupboard and a window to the rear aspect. The hallway leads to the lounge on the right and to the dining room on the left.
LOUNGE 4.33 x 3.10 (14'2" x 10'2")
The dual aspect lounge looks out to both the front and rear gardens. Having a wall mounted gas fire to the chimney breast.
DINING ROOM 4.99 x 3.47 (16'4" x 11'4")
The second reception room can easily accommodate a dining table and soft seating, and has windows to both the front and side. A door leads through to the kitchen.
KITCHEN 4.06 x 2.39 (13'3" x 7'10")
Fitted with a range of white gloss cabinets with complimenting worksurfaces and stainless steel sink unit. The free standing electric cooker remains along with a fridge freezer. The room has tiled surrounds and a window to the rear. A door from the side opens into a rear hallway,
REAR HALLWAY
With a walk in storage cupboard, which has window to the side. There is also a WC which also has a window to the side. A further door opens to the side and leads out to the rear garden.
FIRST FLOOR
LANDING
BEDROOM ONE 4.96 x 3.20 (16'3" x 10'5")
The principal bedroom of the home is a generous double room, being dual aspect with window to both the front and rear.
BEDROOM TWO 3.42 x 2.13 (11'2" x 6'11")
A further good sized room, over looking the rear aspect.
BEDROOM THREE 3.31 x 2.13 (10'10" x 6'11")
The third bedroom overlooks the front aspect and having a cupboard which houses the central heating boiler.
BATHROOM/WC
Having a white suite which would require updating, comprising of bath, pedestal handbasin and WC. The room has window to the front aspect.
EXTERNALLY
The front garden is enclosed by an established privet hedge and is laid to lawn, a pedestrian path leads up to the property. There is pedestrian access at the side to the the rear ,again the rear garden is mainly laid to lawn, enclosed by fencing and of a good size. There is a useful timber shed, and greenhouse, there is also a paved patio seating area.
A single, brick built GARAGE is situated within a block away from the property and has an up and over door.
Property added 01/08/2023