Property marketed by Ann Cordey Estate Agents
13 Duke Street, Darlington, County Durham, DL3 7RX
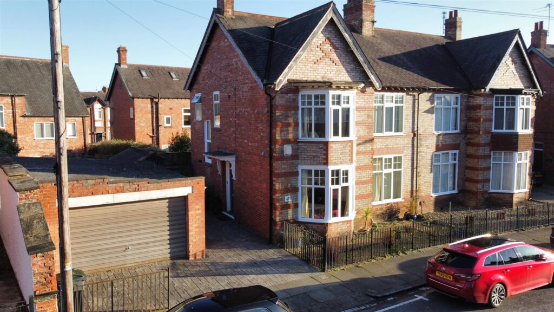
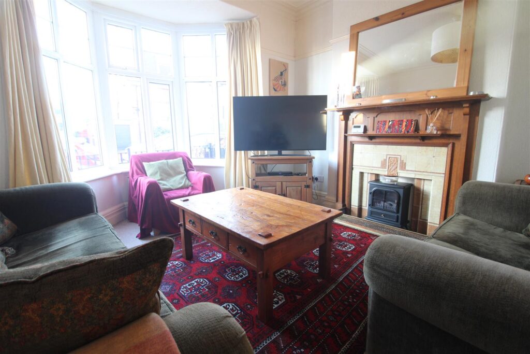
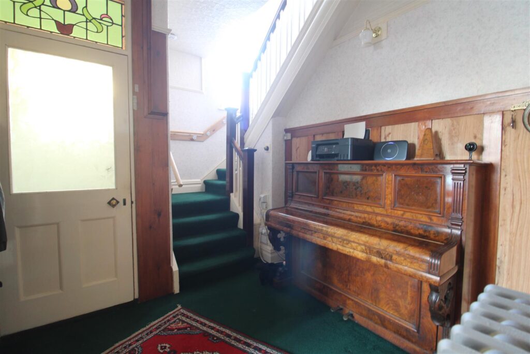
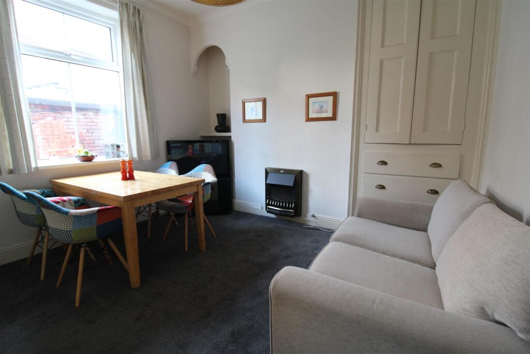
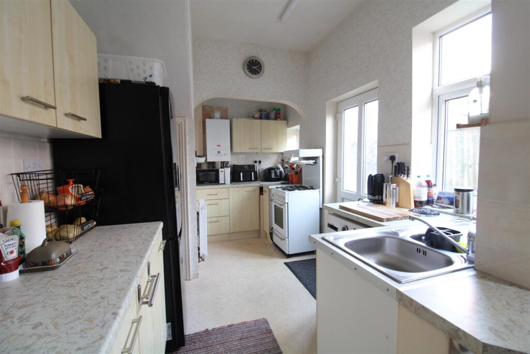
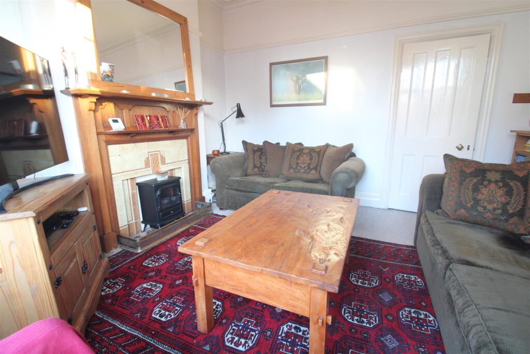
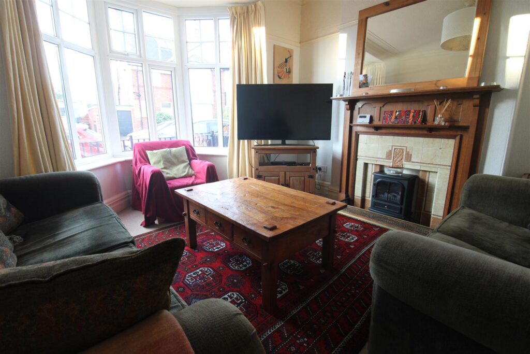
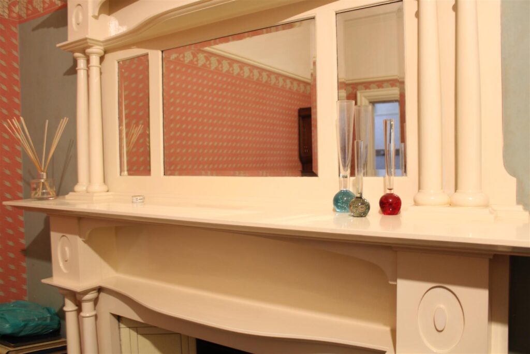
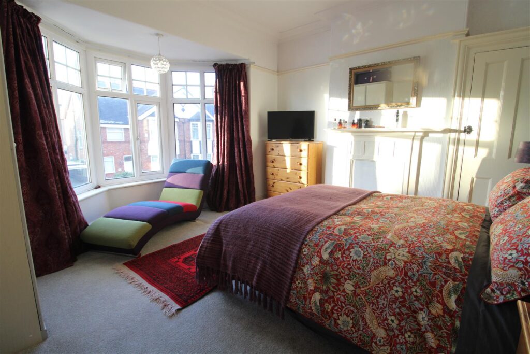
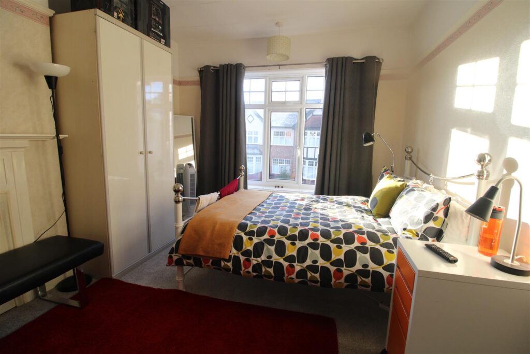
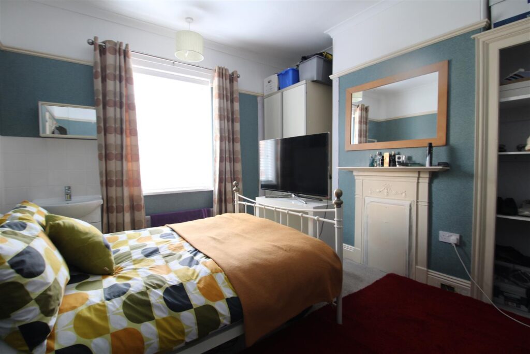
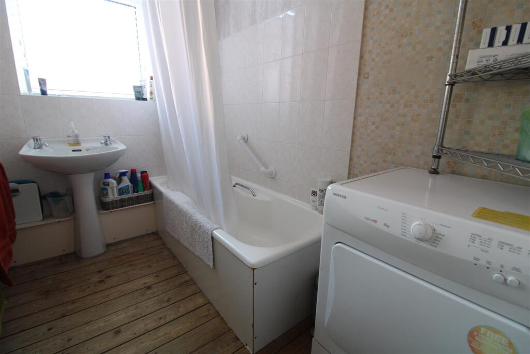
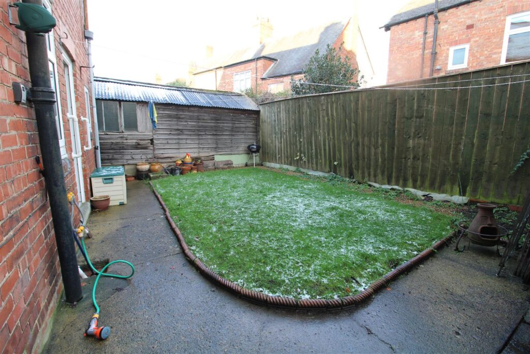
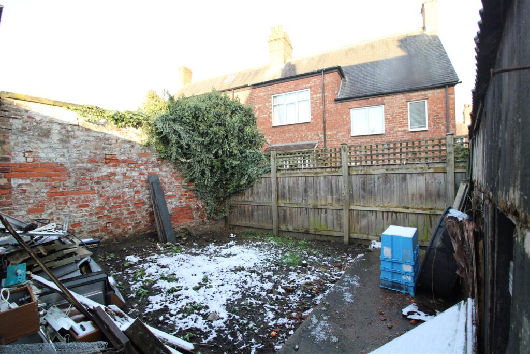
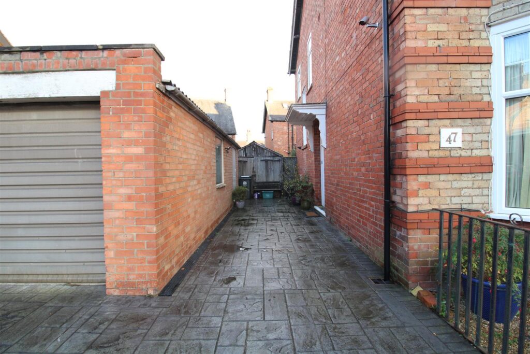
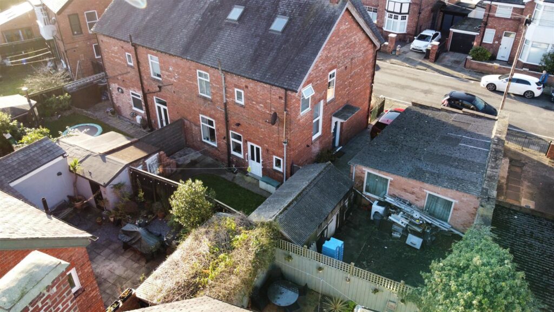
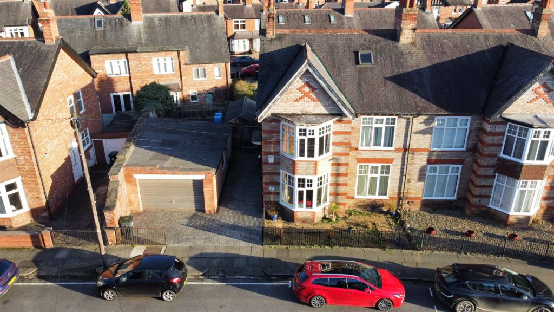
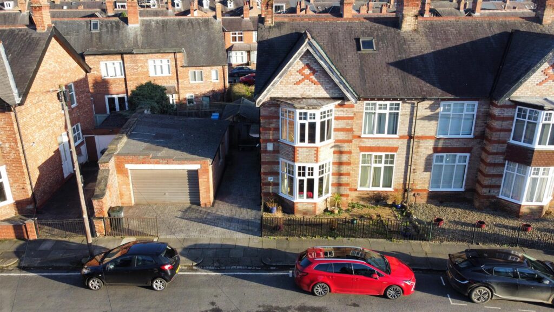
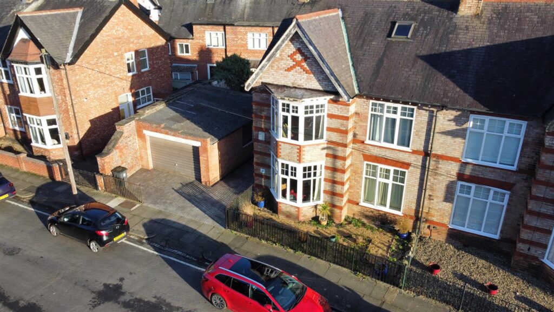
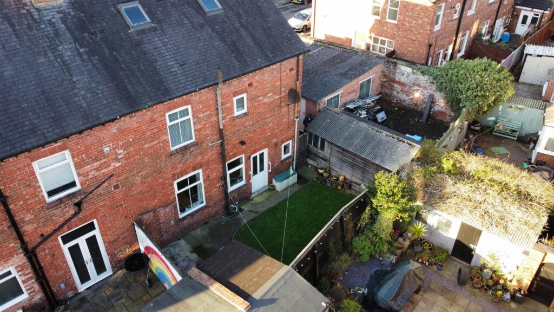
Key Features
- MATURE FOUR BEDROOMED SEMI-DETACHED
- OFFERING THE POTENTIAL TO IMPROVE
- BOASTING GREAT CHARACTER
- WEST END LOCATION, HANDY FOR TOWN
- GARDENS
- DRIVEWAY AND GARAGE
- UPGRADED BOILER AND REWIRE
About this property
Boasting undeniable character and charm, we offer for sale a substantial FOUR BEDROOMED semi-detached residence situated in a convenient spot within Darlington's West End.The property has been a much loved family home for a number of years and now awaits a new owner and their inspiration on updating and improving the wonderful space.From entering the hallway, with the original balustrade staircase, the feeling of space is evident. The property boasts three reception rooms, sizeable kitchen along with four generous bedrooms. There is a bathroom and separate WC. The attic space is boarded and is a vast space offering potential to convert subject to relevant planning permission being granted.
Externally the property sits in gardens to both the front and rear and has the advantage of a larger than average (three car) Garage. with the driveway accommodating three cars also . A timber storage shed splits the back garden into two having a lawned area and then a further area which is dug over allowing for a vegetable patch. There is also a brick built storage shed within the lawned garden area.
Retaining lots of character, the property has great appeal which can only be improved on with upgrades to the kitchen, bathroom and decor. It is clean and tidy and liveable, viewing is encouraged in order to discover the potential on offer. The property is warmed by gas central with the boiler being installed in 2019/2020 and there has been a rewire in 2022.
West Crescent is handy for walking into Darlington's town centre, there are regular bus services and access to the shops at Cockerton Village. There is also access to the local schools of the area and the town's Stanhope Park.
TENURE: Freehold
COUNCIL TAX:
ENTRANCE VESTIBULE
A door opens into the vestibule, which in turn has an internal door to the hallway. The original stained glass panel is not in situ, but remains in the home and would no doubt look wonderful back in place.
RECEPTION HALLWAY
An impressive space and most welcoming, leading to the lounge, dining room and breakfast room. The original staircase is in situ leading to the first floor and there is a cast radiator.
LOUNGE 4.47 x 3.94 (14'7" x 12'11")
The first of the reception room, a light and bright inviting room. Having a bay window to the front aspect and a wooden fireplace adding a focal point. The original picture rail is in situ along with the 'lin crusture' wall covering.
DINING ROOM 4.38 x 3.38 (14'4" x 11'1")
An impressive formal dining room, or second sitting room also over looking the front aspect. A beautiful fireplace makes a grand statement in the room.
BREAKFAST ROOM 3.95 x 3.54 (12'11" x 11'7")
Easily accomodating a dining table and soft seating, the day room has the original built in cupboard to the alcove and a window to the rear. The room is open plan to the kitchen area.
KITCHEN 4.04 x 2.62 (13'3" x 8'7")
The kitchen comprises of a range of Beech effect cabinets with ample worksurfaces and stainless steel sink unit. There is a free standing gas cooker and plumbing for an automatic washing machine. A door leads out to the rear and a useful understairs cupboard provides further storage.
FIRST FLOOR
LANDING
The landing leads to all four bedrooms and to the bathroom and the separate WC. There is access to the attic area via a pull down ladder. The attic area is entirely boarded out and has roof windows to the front and rear. A very generous space which could be incorporated into the accommodation subject to all planning and building regulations being explored.
BEDROOM ONE 4.45 x 4.10 (14'7" x 13'5" )
The principal bedroom is very well proportioned and boasts the advantage of a walk-in bay window to the front. There is also an original cast fireplace and a built in cupboard/
BEDROOM TWO 4.47 x 3.48 (14'7" x 11'5")
A second, generous double bedroom also over looking the front aspect and having the original picture rail and an original cast fireplace.
BEDROOM THREE 3.79 x 3.58 (12'5" x 11'8")
Bedroom three is also a double bedroom, this time over looking the rear aspect. There is also an original cast fireplace to add character and a wash basin.
BEDROOM FOUR 3.14 x 2.30 (10'3" x 7'6")
The fourth bedroom is a well proprtioned single room with a window to the side aspect.
BATHROOM
Comprising of a bath, with chrome hand held shower mixer and a pedestal hand basin. The room is tiled and has window to the side.
WC
Separate WC with a window to the rear.
EXTERNALLY
The property sits in gardens to the front and rear. The front being enclosed by wrought iron railings. The paved driveway allows for off street parking and this is in addition to the GARAGE (which measures 6.01 x 5.76 metres) and can accommodate three vehicles as does the imprinted concrete driveway. The garage has an up and over door, light and power. There is a personnel door from the garage to the driveway. The driveway has security lights and leads to the rear garden.
The rear garden in its entirety is a great space. Split into two sections at present by a timber shed. The garden immediately to the rear of the kitchen is lawned and through a wrought iron gate is the working section of the garden, having previously been a vegetable plot.
Property added 22/12/2023