Property marketed by West Wales Properties
19 Maes Y Dderwen, Llanddewi Velfrey, Narberth, Pembrokeshire, SA67 7PL
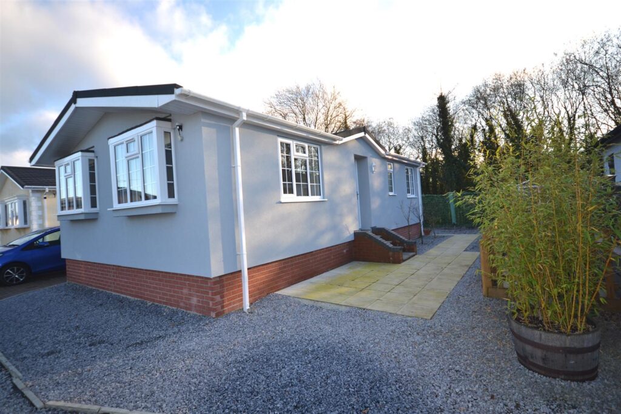
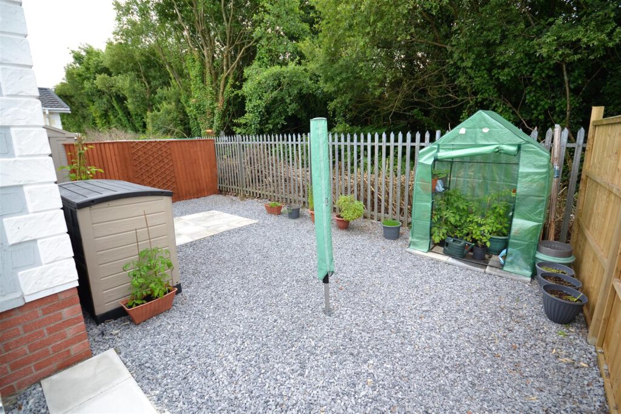
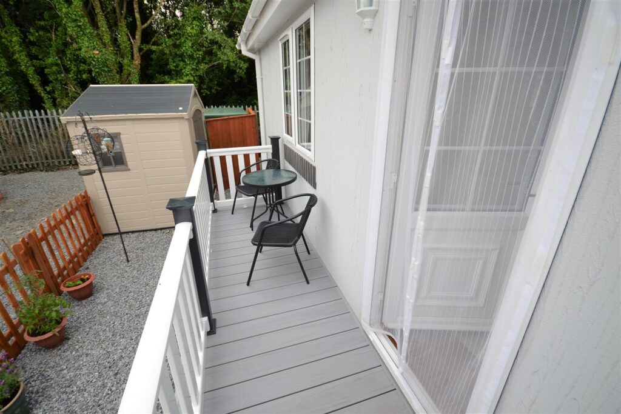
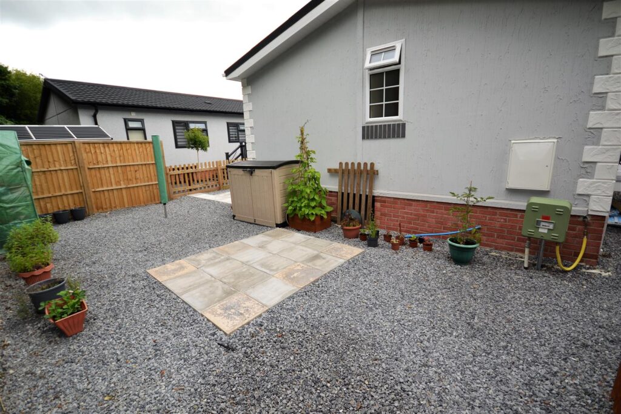
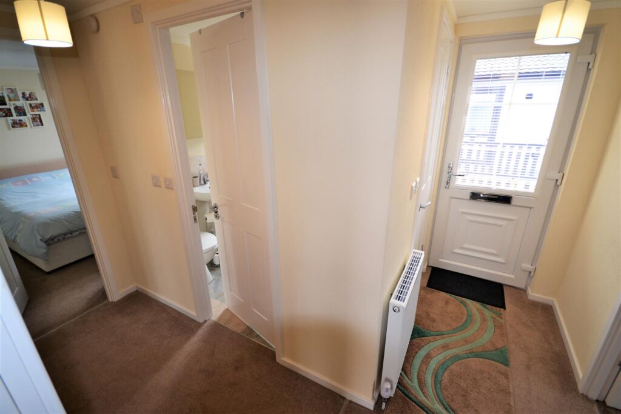
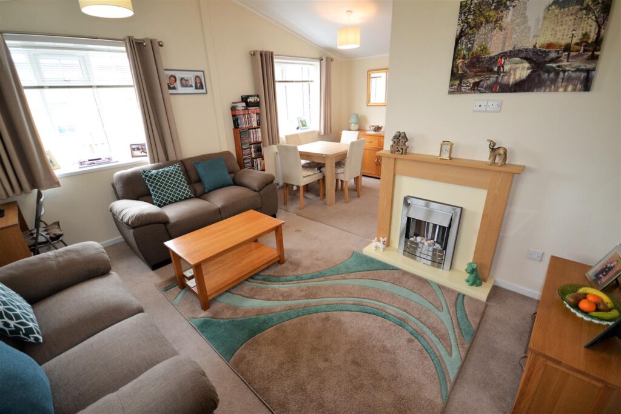
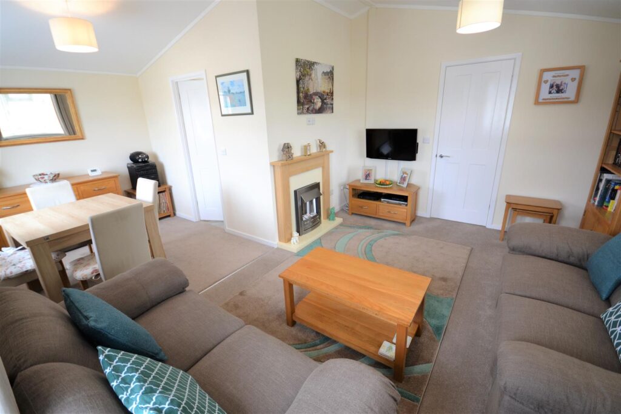
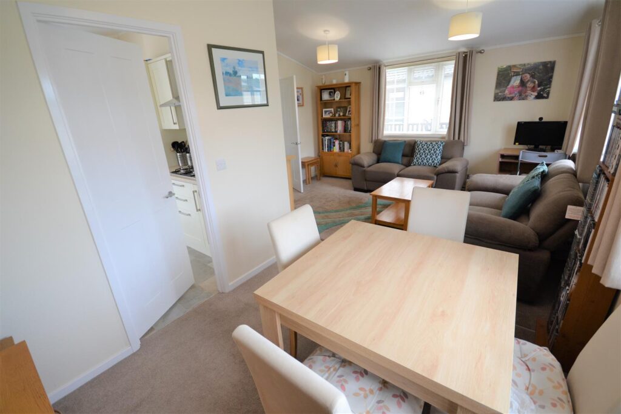
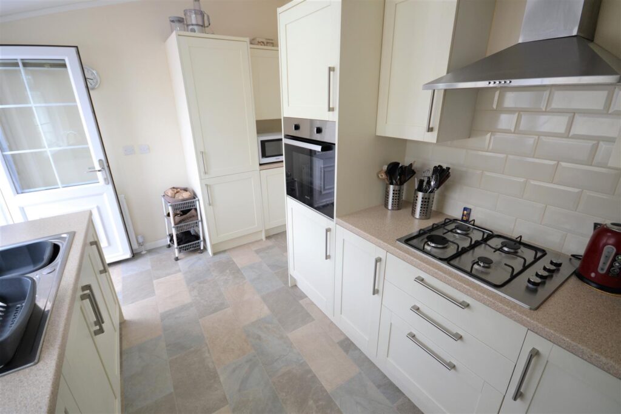
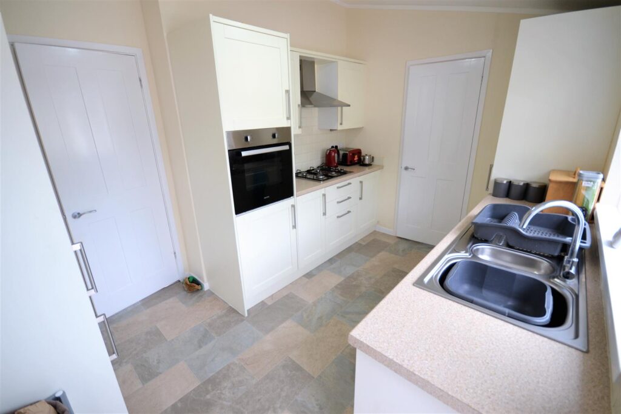
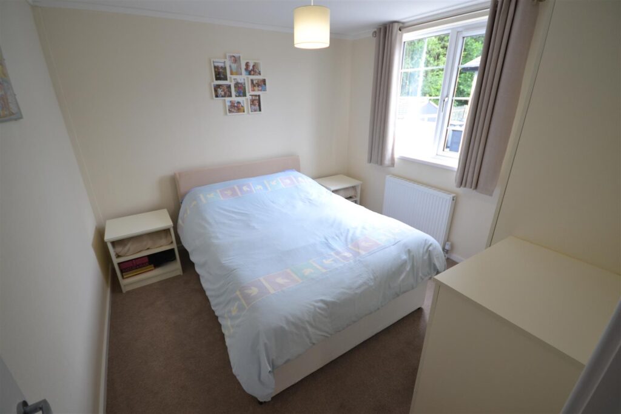
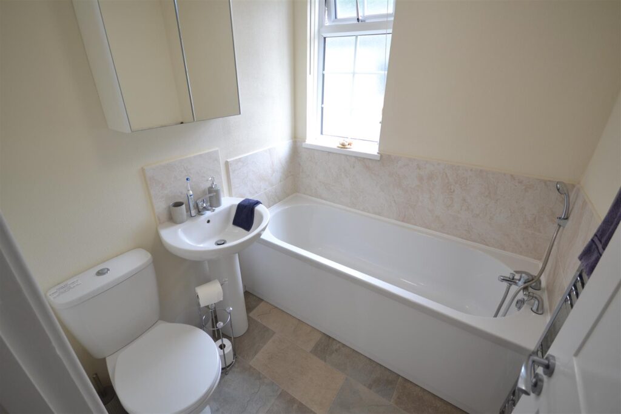
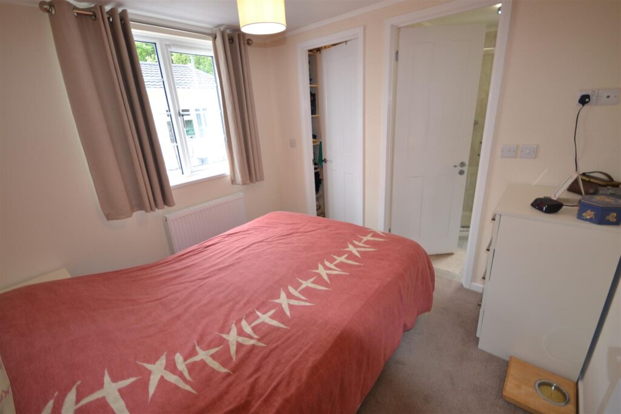
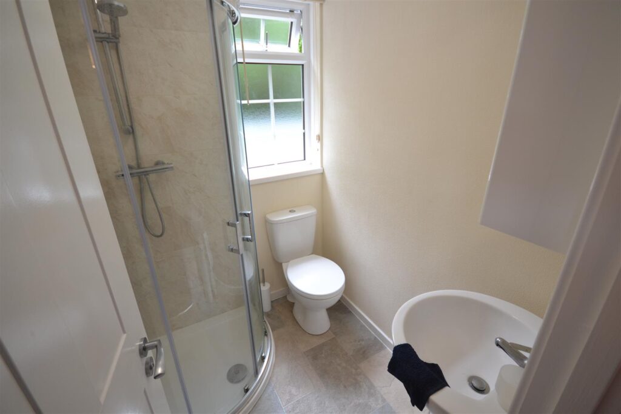
Key Features
- Newly Built Development
- Park Home
- Two Bedrooms
- Master En-Suite
- Walk-in Wardrobe
- Low Maintenance Garden
- Close To Amenities
- Pleasant Location
- Beautifully Presented
- EPC Rating: Exempt
About this property
WEST OVER PARK………….An opportunity to acquire a newly built park home situated in the market town of Whitland providing everyday amenities and daily necessities. The site is to consist of approximately 48 two bedroom homes that have luxurious fixtures and fittings and offer deceptively spacious living accommodation. The property has attractively designed detached bungalow style features, set in a private estate for the 45 years of age plus and has been designed to offer a way of life to the retired and semi-retired population. Briefly comprising: Lounge/diner, kitchen, two double bedrooms (Master En-suite and walk-in wardrobe) and bathroom. Externally: Low maintenance garden and driveway parking.LOCATION:Whitland is a small town situated approximately 15 miles from Carmarthen. The town borders the river Taf, and the county of Pembrokeshire. The Taf can be fished with a permit, available locally. Whitland is fortunate to have its own railway station right in the town, with direct links to London, and the north, as well as local services. Whitland has 2 thriving schools, Post Office, shops, businesses, 3 pubs, cafe, and a restaurant just outside the town. Whitland also has the well known Hywel Dda interpretive centre, and just outside the town is Whitland Abbey, which can be seen by using the many footpaths that surround Whitland, especially the famous Landsker line.
Entrance Hallway
L Shape Lounge/Diner 5.760 max x 4.263 max (18'10" max x 13'11" max)
Kitchen 3.732 max x 2.783 max (12'2" max x 9'1" max)
Master Bedroom 2.785 x 2.580 (9'1" x 8'5")
En-suite 1.662 x 1.429 (5'5" x 4'8")
Walk-in Wardrobe 1.662 x 1.258 (5'5" x 4'1")
Bedroom 2.913 max x 2.896 (9'6" max x 9'6")
Bathroom 1.769 x 1.721 (5'9" x 5'7")
View: By appointment with the Agents Services: We have not checked or tested any of the Services or Appliances
Tenure: GOVERNED BY THE MOBILE HOMES ACT
We are advised Tax: Band A
We have been advised by the vendors that the:
CHARGES
Ground Rent & Water is £188.00 per Month.
The Gas & Electric is Approx £70.00 per Month
Council Tax for a Couple is £118.00 per Month
We have been advised that he property has been fully insulated on the exterior with a 25 year warranty.
MPO/MPO/OK/07/22
Property added 01/12/2023