Property marketed by Ann Cordey Estate Agents
13 Duke Street, Darlington, County Durham, DL3 7RX
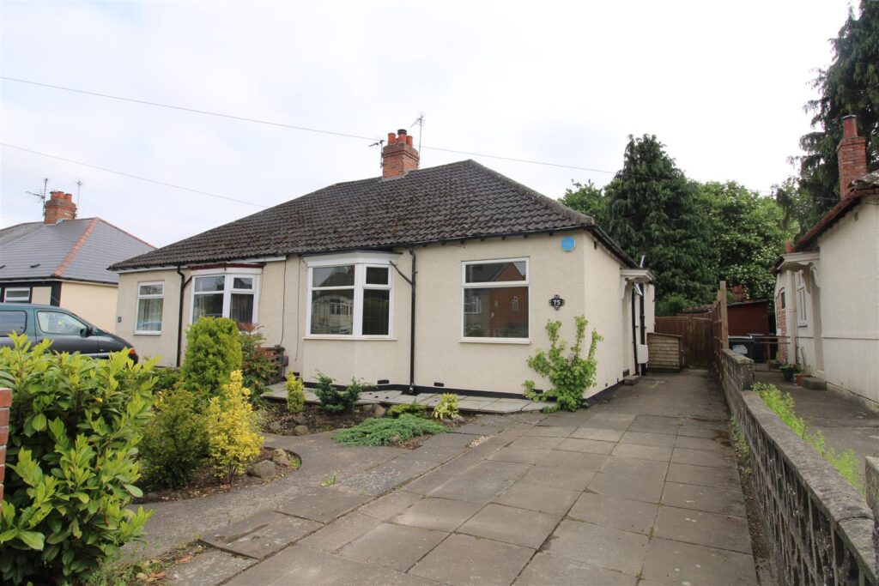
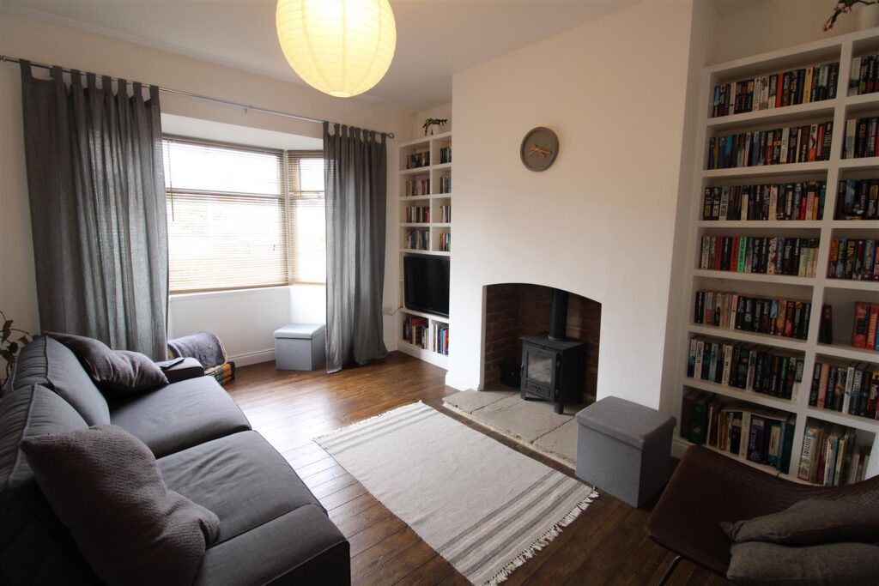

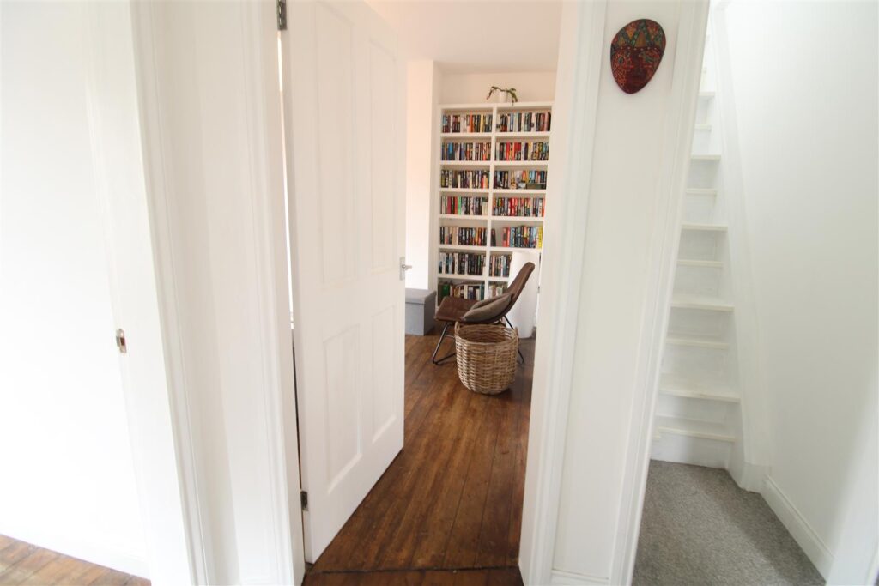


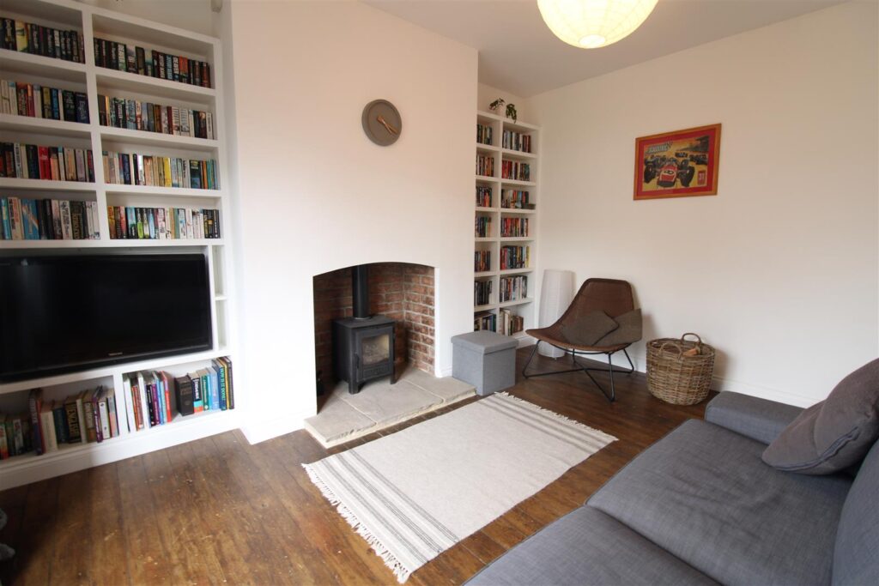







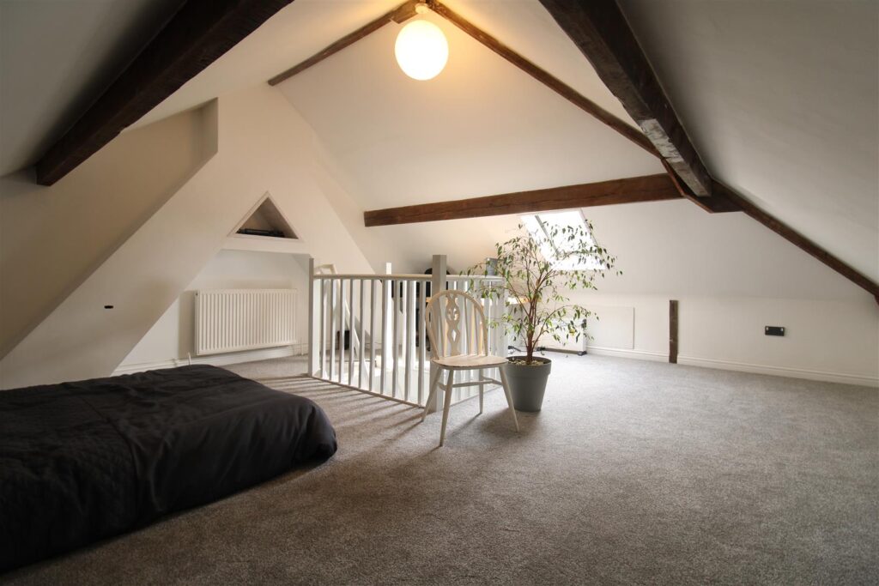





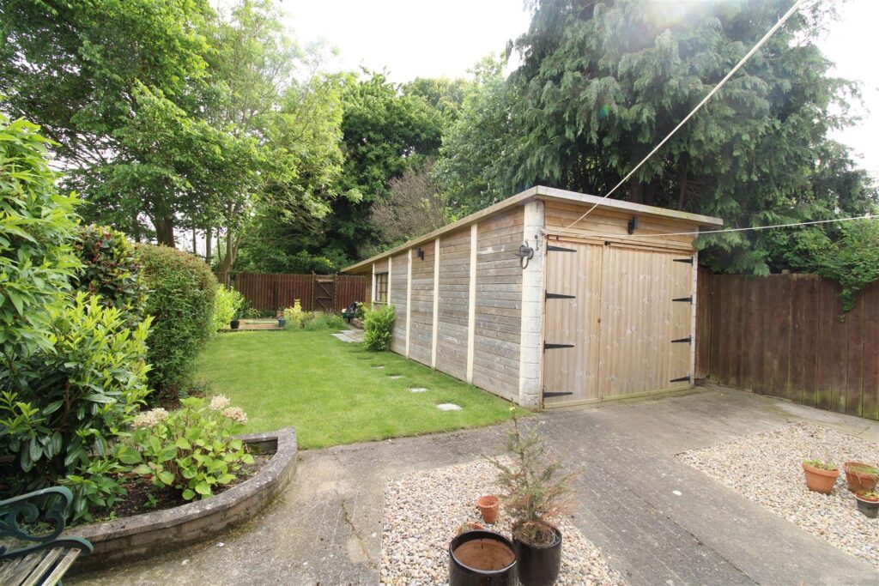

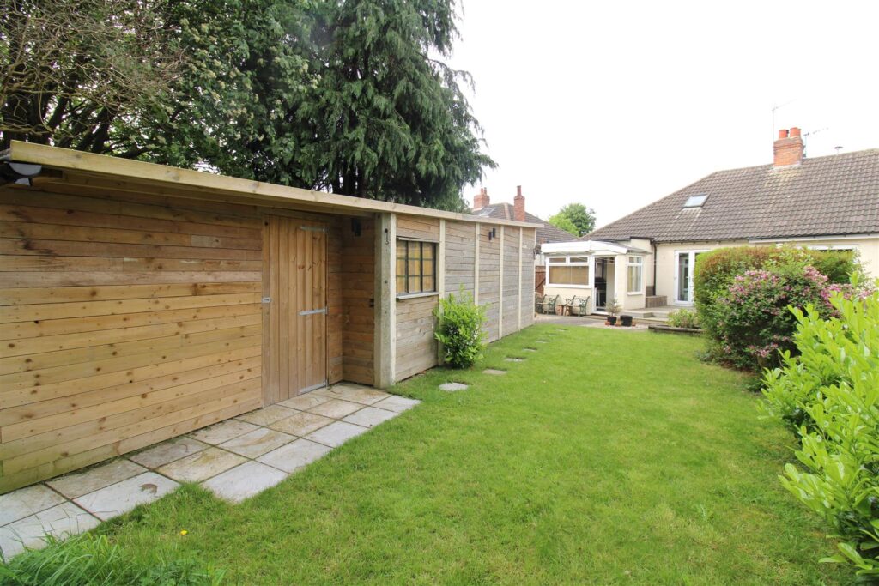




Key Features
- TWO BEDROOM SEMI DETACHED BUNGALOW
- EASILY ACCESSIBLE CONVERTED LOFT SPACE
- MODERN KITCHEN
- POPULAR AREA
- EXCELLENT TRANSPORT LINKS
About this property
Two bedroom semi-detached bungalow with loft conversion . Recently refurbished throughout with modern kitchen.The internal floorplan comprises; entrance hallway, lounge, breakfasting kitchen, bathroom, two bedrooms and a first floor loft conversion.
Whinfield is a suburb of Darlington, with facilities including a Doctor's surgery and pharmacy, two public houses and an ASDA supermarket. Good bus routes to the town centre and plenty of Primary and Secondary schools nearby.
RECEPTION HALLWAY
THE UPVC entrance door opens into the reception hallway , which leads to all of the accommodation having practical laminate flooring.
LOUNGE 3.45 x 4.98 (11'3" x 16'4")
A spacious reception room having a log burning stove at the heart with built in shelves to the alcoves. The room has a UPVC window to the front aspect.
KITCHEN 3.81 x 3.05 (12'5" x 10'0")
Fitted with a modern range of cream wall and floor units, work preparation surfaces, stainless steel sink unit. The integrated appliances include an electric oven with induction hob and stainless steel extractor hood. There is a double glazed window to the side aspect and patio doors opening to the:
REAR PORCH
Double glazed door opening to the rear garden.
BEDROOM ONE 3.30 x 4.27 (10'9" x 14'0")
Double glazed window to the rear aspect, storage cupboard, coving to the ceiling and staircase to the attic.
BEDROOM TWO 2.69 x 3.15 (8'9" x 10'4")
Double glazed window to the front aspect and coving to the ceiling with wood flooring.
BATHROOM/WC
Fitted with a white suite to include a panelled bath with over the bath shower and screen, pedestal hand basin and low level WC.
ATTIC 4.37 x 3.35 (14'4" x 10'11")
Fully boarded with velux window, light and power.
EXTERNALLY
The driveway allows off street parking and the gardens to the front are enclosed by a wall and hedging with gravelled display area. The rear garden enjoys an open aspect with lawned areas and borders, water tap, with a very useful workshop.
Property added 17/06/2024