Property marketed by Gibson Lane
KT2 5ED

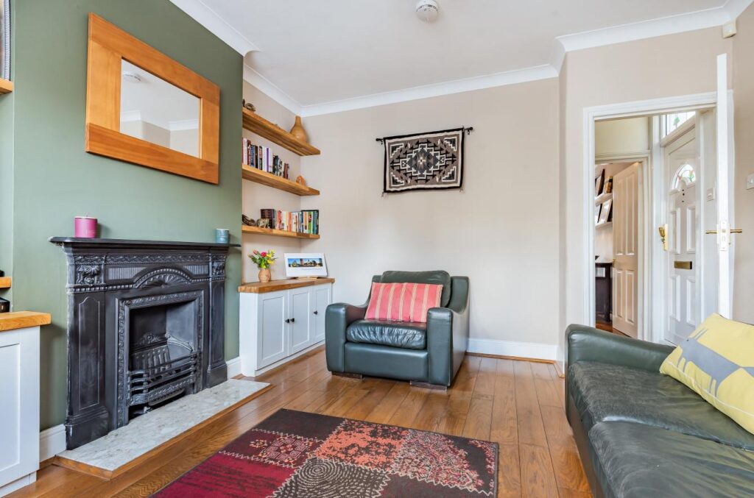
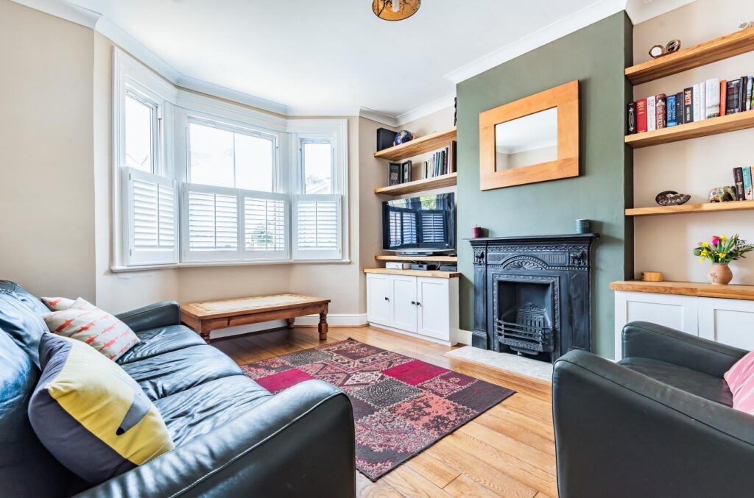

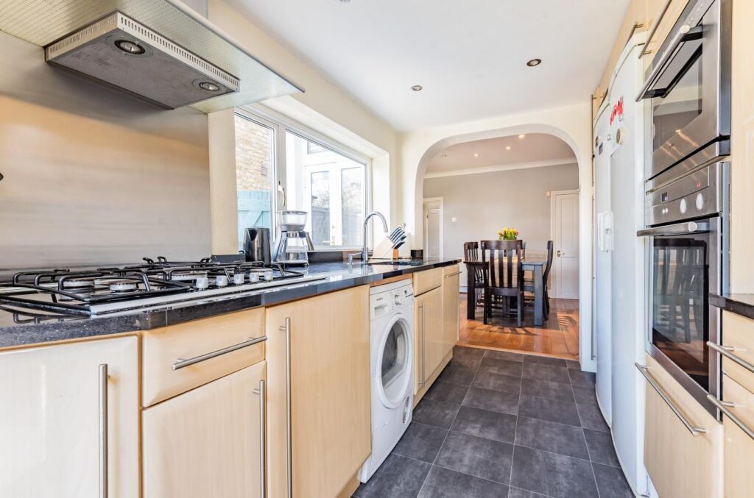
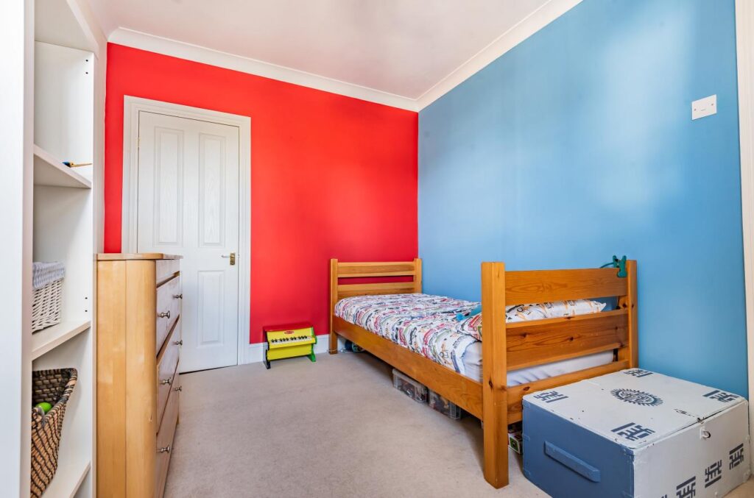
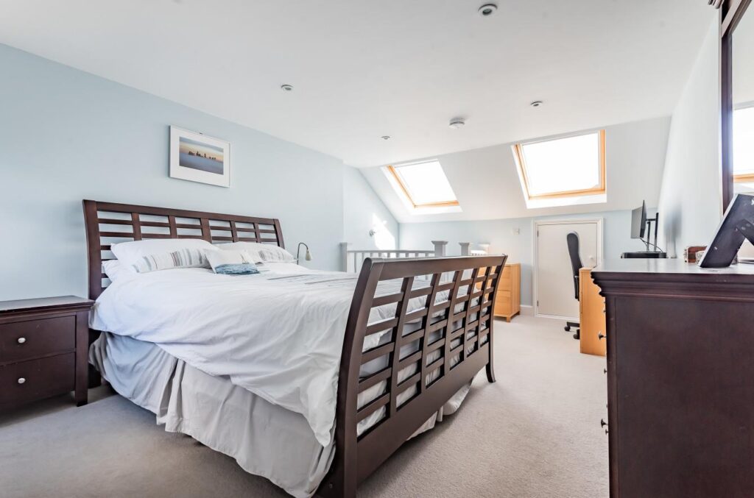
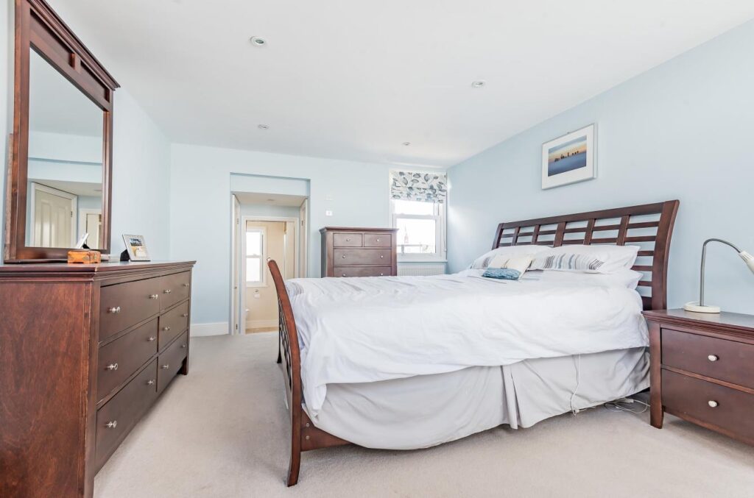


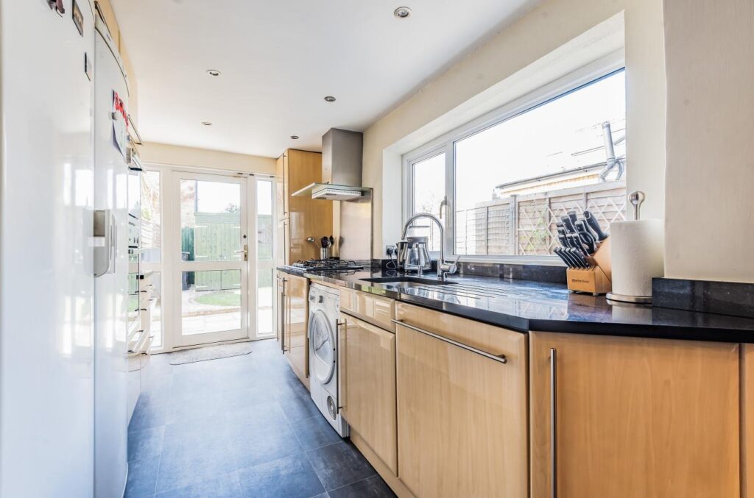



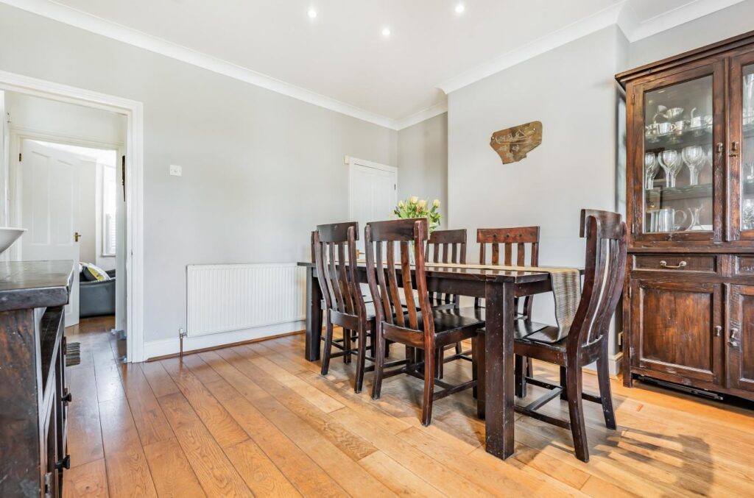

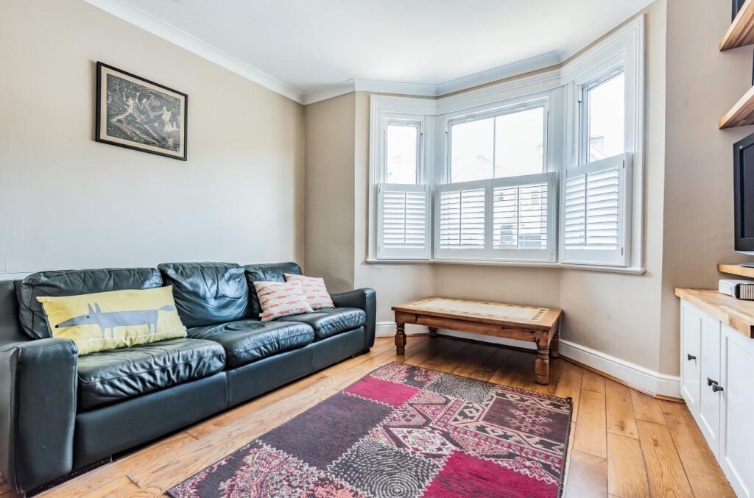
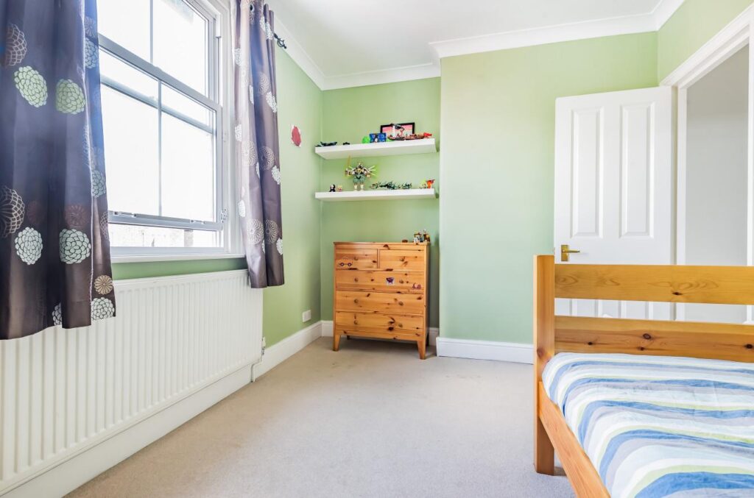


Key Features
- Semi Detached House
- Three Double Bedrooms
- Potential To Extend Planning Permission Granted
- Well Presented Internally
- No Onward Chain
- Close To Transport Links
- EPC Rating - D
About this property
An Attractive Victorian End of terrace family home with accommodation approaching 1300 sq ft arranged over three floors. The ground floor comprises of a bright and airy front reception room with bay window, feature fireplace and fitted shelves/ storage, dining room leading onto a fully fitted kitchen with patio doors opening onto a private west facing rear garden. To the upper floors there are two double bedrooms and family bathroom on the first floor and an impressive master bedroom with en suite and fitted wardrobes in the loft. The property has the added bonus of planning permission that is already granted to do a side and rear extension, ultimately creating a stunning entertaining space on the ground floor!!
Willoughby Road is situated in the popular North Kingston area and ideally positioned between Richmond Park and the River Thames. The property is conveniently positioned for both Norbiton and Kingston stations giving direct access into Waterloo and the A3 which serves both London & the M25. Kingston town centre with its array of shops, restaurants and bars is a short distance away. The standard of schooling in the immediate area is excellent within both the private & state sectors.
Property added 09/04/2021