Property marketed by Ann Cordey Estate Agents
13 Duke Street, Darlington, County Durham, DL3 7RX


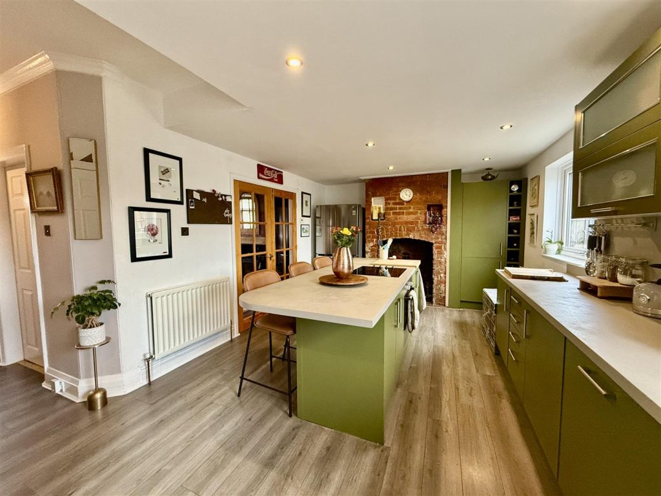


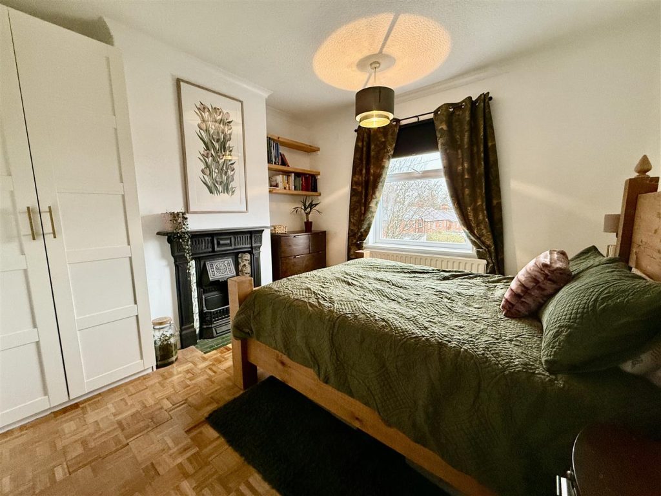

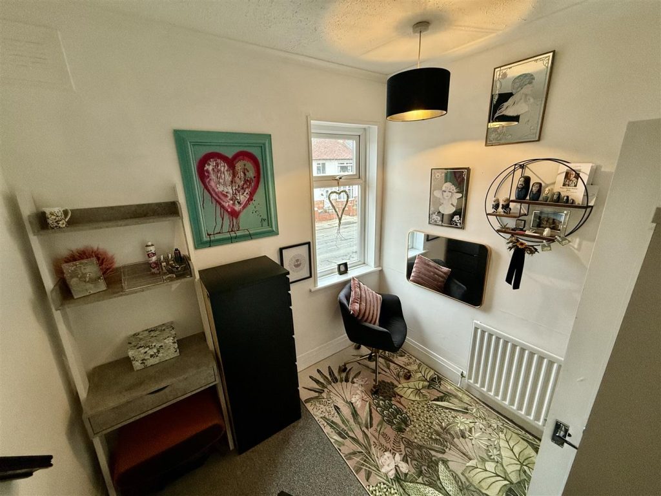



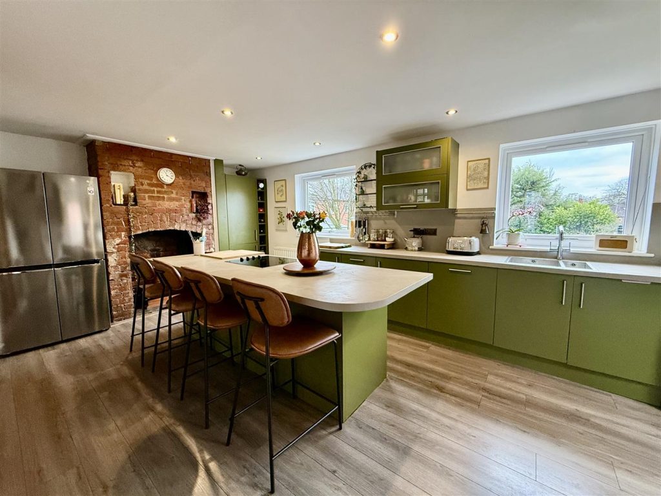
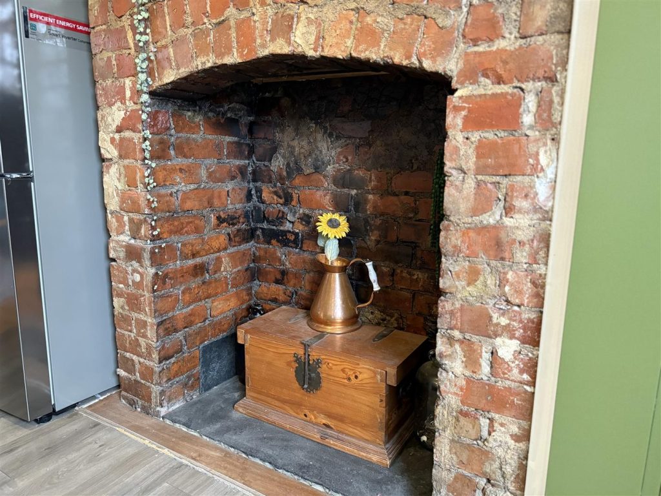

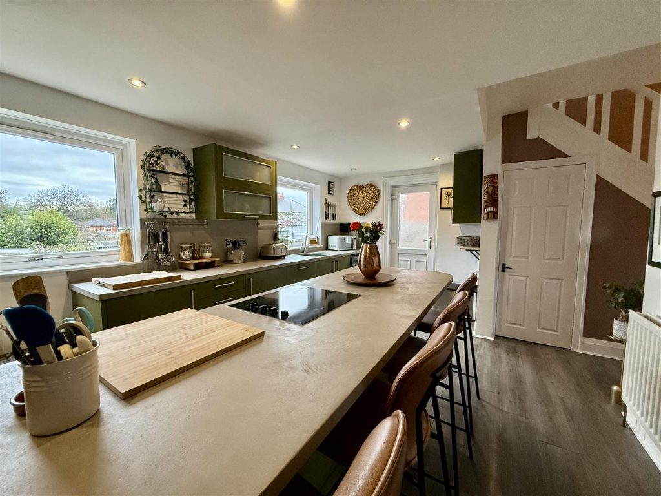

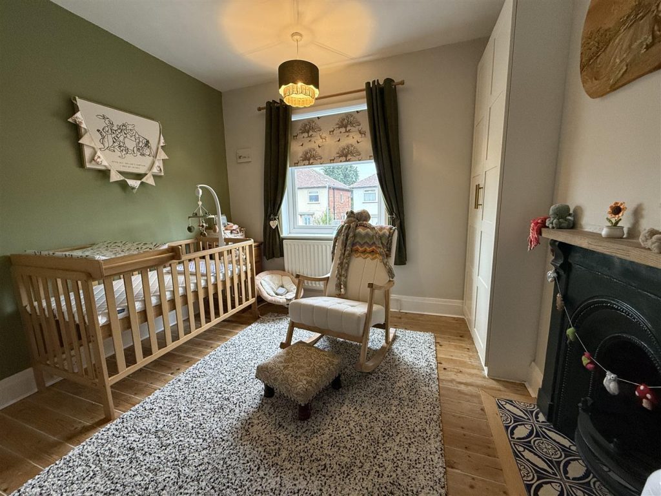
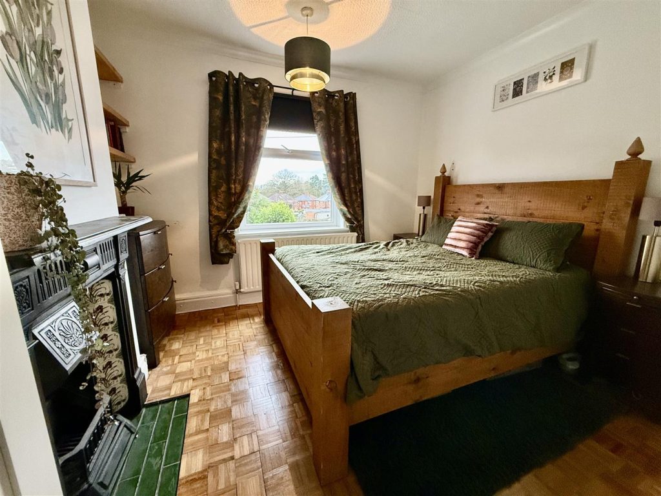
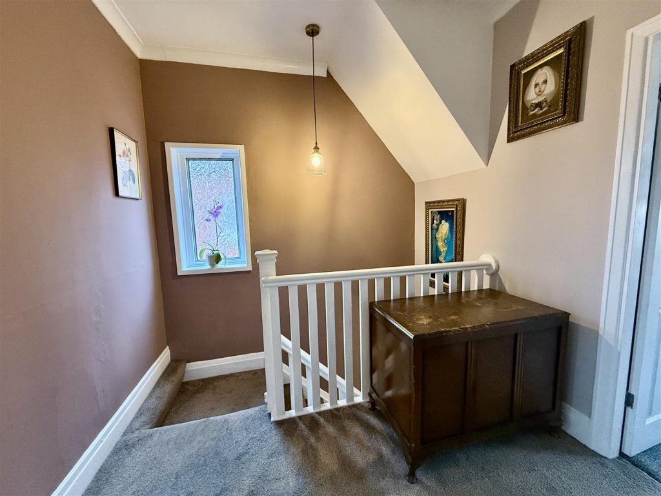



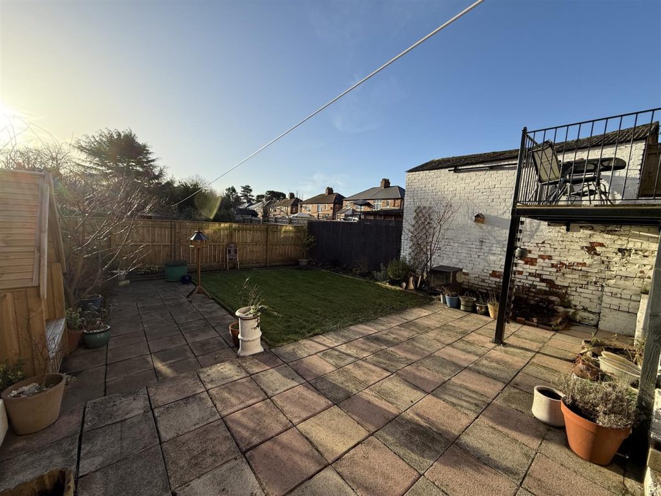
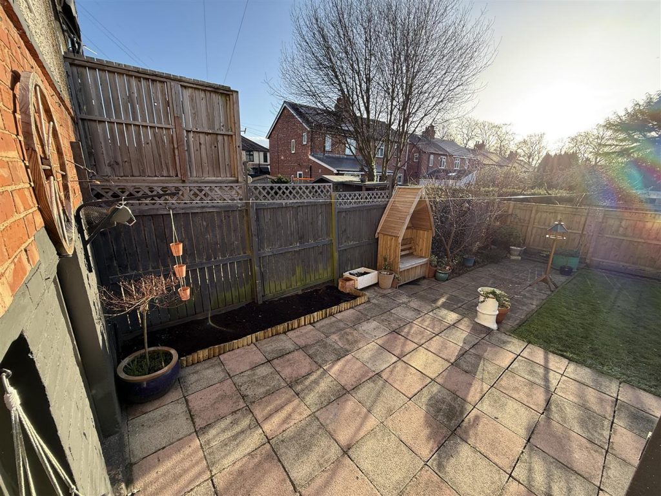

Key Features
- SPACIOUS THREE BEDROOMED SEMI-DETACHED WITH ATTIC SPACE
- WELL PRESENTED
- OPEN PLAN KITCHEN/DINER
- UPGRADED BATHROOM/WC
- REROOFED 2024
- CONVENIENT LOCATION
- SHOPS & SCHOOLS CLOSE BY
- EXCELLENT TRANSPORT LINKS
About this property
This traditional three bedroomed semi-detached residence is in ready to move into order and boasts generous accommodation throughout across three floors and also boasts a useful walk-in basement area. The property has been improved by the current vendors with stylish decor, re-roofed with chimney being re-pointed in 2024 and replacement double glazed windows to the ground floor.Situated in the popular and convenient Cockerton area of Darlington and is close to local independent shops at Cockerton Village along with Aldi Supermarket and Marks & Spencer food hall at West Park. There is also access to local schooling , regular bus services and excellent transport links to the town and to the A1M.The property has great appeal and viewing is highly encouraged.
Warmed by gas central heating and is fully double glazed. A brief summary of the accommodation is as follows: welcoming reception hallway, generous lounge with cosy log burning stove. The open plan kitchen has a large centre island for informal dining. To the first floor there are two double bedrooms and a single room which has a fixed staircase to for access to the converted attic. The upgraded bathroom has a double ended bath with mains fed waterfall shower.
The front garden is enclosed by a brick built wall and has a pedestrian gate . There is access at the side of the property to the rear garden which is a good sized space and offering several areas of interest. The decked terrace is enclosed by wrought iron railings which has views of the garden. Steps down from the terrace arrive at a paved patio area and the lawn. There is access to the basement which has light and power and provides great storage.
TENURE: Freehold
COUNCIL TAX: B
RECEPTION HALLWAY
The smart composite entrance door opens into the reception hallway which has a practical laminate floor and the staircase leading to the first floor. There is a handy under stairs storage cupboard and the hallway leads through to the lounge and kitchen/diner.
LOUNGE 4.34 x 4.21 (14'2" x 13'9")
A generous reception room, tastefully decorated and having a walk in bay window to front aspect. The inset to the chimney breast has an oak mantel and has a multi-fuel log burning stove at it's heart which casts a cosy glow when needed. The room is finished with coving to the ceiling and has double internal doors to the kitchen.
KITCHEN & DINER 5.53 x 3.64 (18'1" x 11'11")
A superb open plan social space. Light and bright with views across the gardens and tree tops to the rear. The kitchen has been well planned comprising an ample range of sage green painted cabinets with complimenting grey 'concrete' effect work surfaces with stainless steel sink unit. A large island to the centre of the room offers informal dining. The brick work to the chimney breast has been exposed with a stone hearth and makes an attractive feature.
FIRST FLOOR
LANDING
The landing leads to all three bedrooms and to the bathroom/WC. The landing area is of a good size and has a window to the side and has a built in linen cupboard.
BEDROOM ONE 3.60 x 3.54 (11'9" x 11'7")
The principal bedroom of the home overlooks the rear aspect and has reclaimed parquet flooring and has a cast fireplace with tiled hearth making a pretty feature.
BEDROOM TWO 3.53 x 3.44 (11'6" x 11'3")
A second double bedroom this time overlooking the front aspect. This room has stripped and polished floorboards and also has a feature cast fireplace with built in cupboards to each alcove.
BEDROOM THREE 2.50 x 2.41 (8'2" x 7'10")
Bedroom three is a single room overlooking the front aspect. A fixed, open plan staircase from this room provides easy accessible access to the attic.
ATTIC 5.20 x 2.33 (17'0" x 7'7")
The attic offer generous versatile space with a velux window to the rear aspect and built in storage cupboards to the eaves.
BATHROOM/WC
The bathroom comprises of a white suite with a panelled bath with a mains fed over the bath 'Waterfall' shower with monochrome shower screen. In addition there is a pedestal handbasin , WC and chrome heated towel rail. The room has been finished with brick bind style tiled surrounds and has an attractive vinyl floor.
EXTERNALLY
The property has a good sized rear garden and an enclosed forecourt. The forecourt is enclosed by a brick built wall with a wrought iron pedestrian gate. A timber gate to the side opens for access to the rear garden. A decked terraced seating area is immediately accessed from the property and this is enclosed by wrought iron railings and there are steps down to a large patio area and the lawn. The garden is enclosed by fencing with borders to the lawn. A timber door from the patio area opens into the basement area which has the square footage of the ground floor and is made up of three separate areas. A very useful and versatile space having light and power. The original integral coalhouse provides further storage. There is also a convenient water tap.
Property added 11/12/2024