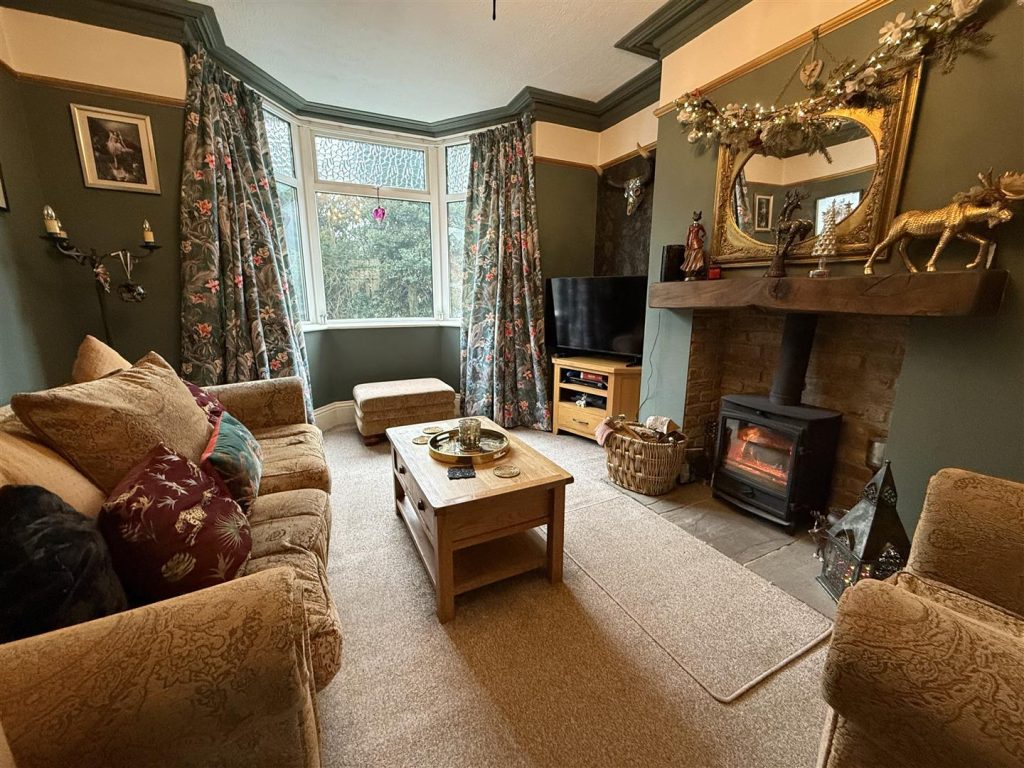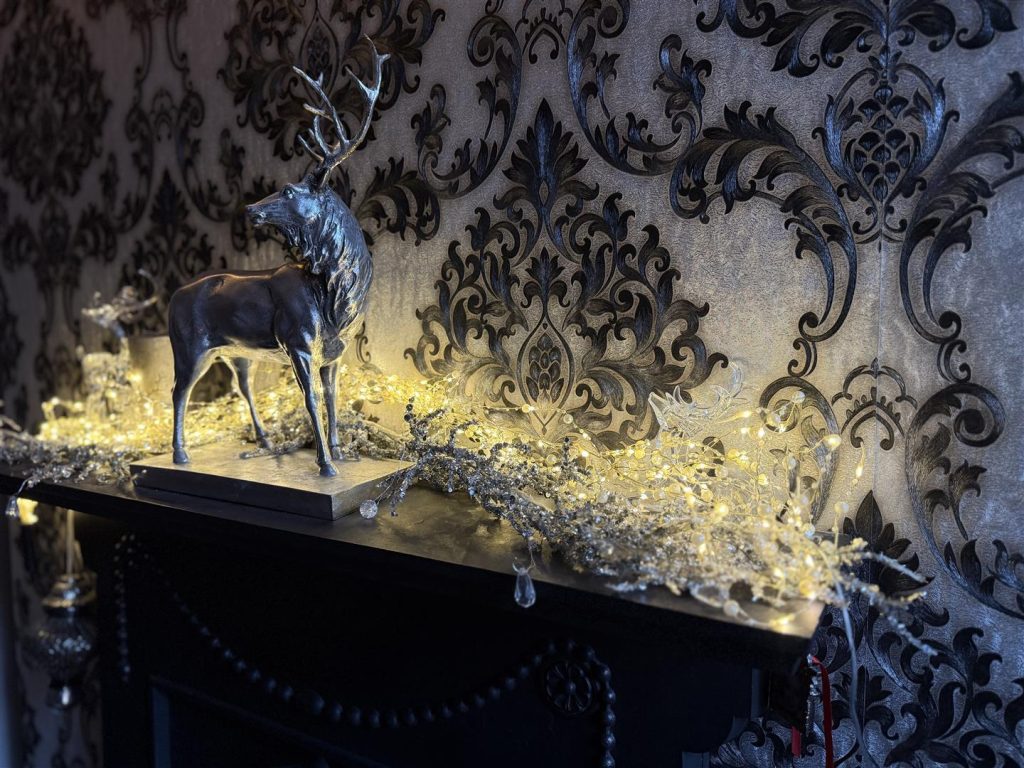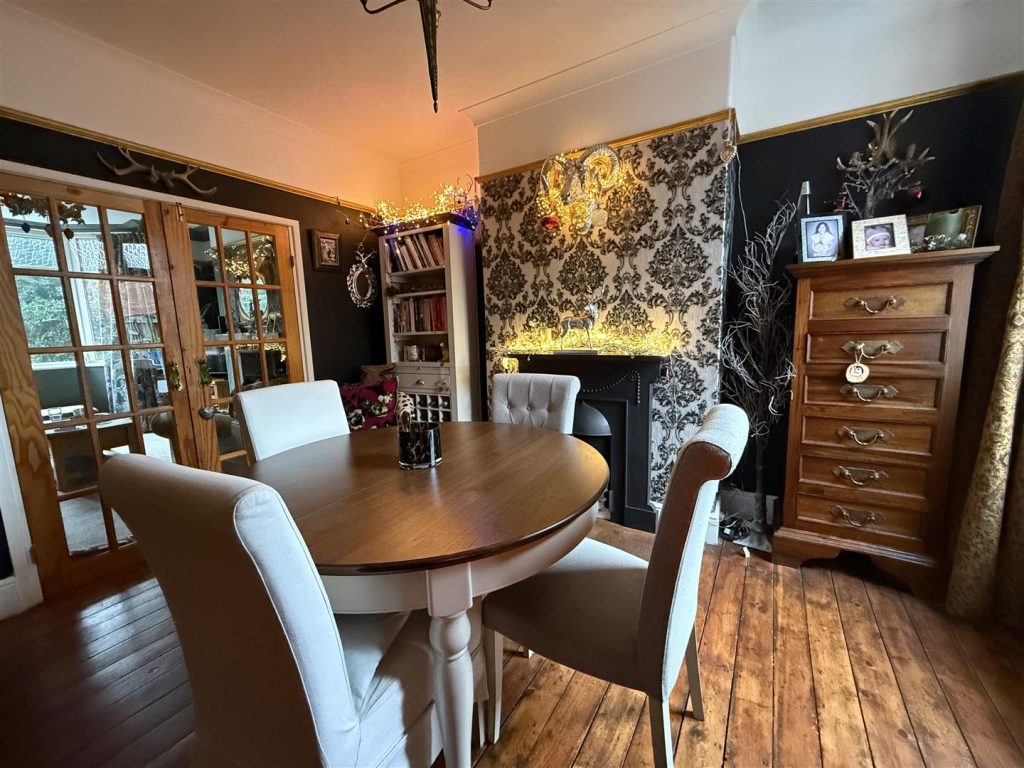Property marketed by Ann Cordey Estate Agents
13 Duke Street, Darlington, County Durham, DL3 7RX















Key Features
- MATURE THREE BEDROOMED SEMI-DETACHED
- TWO RECEPTION ROOMS
- LOG BURNING STOVE
- UPGRADED KITCHEN
- TWO DOUBLE BEDROOMS & GOOD SIZED SINGLE ROOM
- GARAGE
- CONVENIENT LOCATION
- OVERLOOKING PARKLAND TO THE FRONT
About this property
The property at Willow Road is instantly welcoming and has such a cosy feel. being a much loved home for the current vendor and is well presented with a great deal of character. There are two reception rooms and a refitted kitchen with cream cabinets and the warm tones of solid oak worksurfaces.Tot he first floor there are THREE bedrooms. Two double bedrooms and a well proportioned single bedroom which are all serviced by a bathroom/WC with shower.Externally the property holds commanding position with a brick built retaining wall and steps up to the front door. The front aspect overlooks the Dene Park to the front and the tree tops and open space there. To the rear there is an enclosed courtyard which is paved for ease of maintenance and has raised borders and single gate access to the side. There is a personnel door that allows convenient access to a single GARAGE which measures 16ft 5 x 10ft 3 and has an up and over door, light and power.
The property is warmed by gas central heating and is fully double glazed. The location is very convenient being on a regular bus route and within walking distance from a host of local shops, schools and amenities. There is a popular parade of shops at Cockerton village close by and excellent road links to the Marks & Spencer food hall and Aldi Supermarket at West Park and beyond to the A1M, both North & South. Darlington's town centre is within easy reach.
TENURE: Freehold
COUNCIL TAX: B
RECEPTION HALLWAY
A wooden front door opens into the reception hallway which has stripped and polished floorboards and leads to the lounge, dining room and kitchen. There is also a staircase to the first floor and an under the stairs storage recess.
LOUNGE 4.70m x 3.53m (15'05 x 11'07)
A welcoming reception room with a walk in bay window to the front aspect and an inset to the chimney breast with oak mantel and a log burning stove at it's heart. There is deep coving and picture rail and the room has double internal glazed doors that open into the dining area.
DINING ROOM 3.81m x 3.48m (12'06 x 11'05)
The dining room has a reclaimed cast fireplace to the chimney breast and a built in bookcase with wine rack to the alcove. The floorboards are stripped and there is a window to the rear aspect.
KITCHEN 4.65m x 3.05m (15'03 x 10'00)
The kitchen has been refitted in 2023 and has been well planned with an ample range of cream cabinets which are complimented perfectly by the warm tones of the solid wooden worksurfaces with belfast sink. The integrated appliances include an electric oven and electric hob and there is space for a fridge/freezer and plumbing for an automatic washing machine. The central heating boiler is situated here and the room is finished with a laminate floor and has a window to the side and rear. A door leads out to the rear courtyard.
FIRST FLOOR
LANDING
The landing has a window to the side aspect and leads to all three bedrooms and to the bathroom/WC. There is also access to the attic area which is quite sizeable and the option of looking to convert this (subject to the relevant planning and permissions being granted could be explored).
BEDROOM ONE 3.94m x 3.12m (12'11 x 10'03)
The principal bedroom is to the rear of the property and is a good sized double bedroom with built in storage cupboard.
BEDROOM TWO 3.86m x 2.49m (12'08 x 8'02)
A further double bedroom this time enjoying views over the Dene park to the front. The room has two built in cupboards and stripped floorboards.
BEDROOM THREE 2.49m x 2.31m (8'02 x 7'07)
A well proportioned single bedroom over looking the front aspect.
BATHROOM/WC
Comprising a white suite with panelled bath and over the bath electric shower with folding screen. There is a pedestal handbasin and WC and the room has been finished with tiling and has painted floorboards.
EXTERNALLY
There are garden beds to the front and side of the property with established plants and shrubs. A single gate allows for access from the side to the rear courtyard. The courtyard is paved for ease of maintenance and catches a great deal of the sunshine. Raised garden beds add colour and interest and there is personnel door to the garage which measures 16'05 x 10'03 and has an up and over door, light and power.
Property added 22/01/2025