Property marketed by Ann Cordey Estate Agents
13 Duke Street, Darlington, County Durham, DL3 7RX
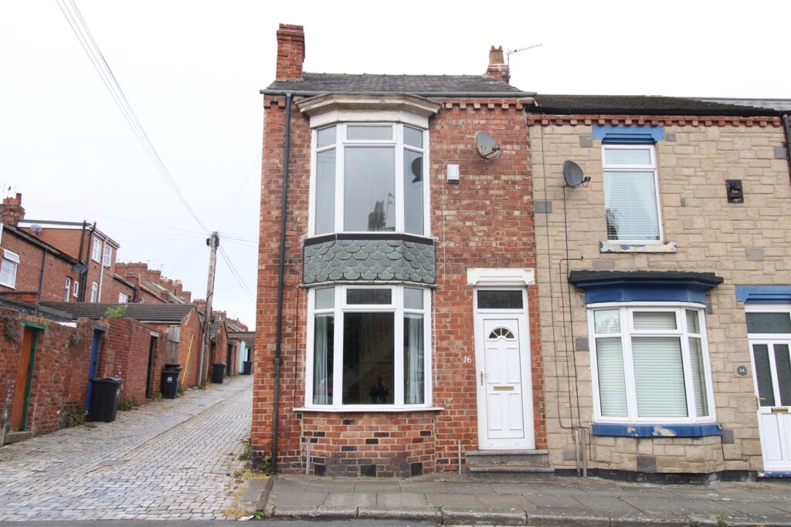


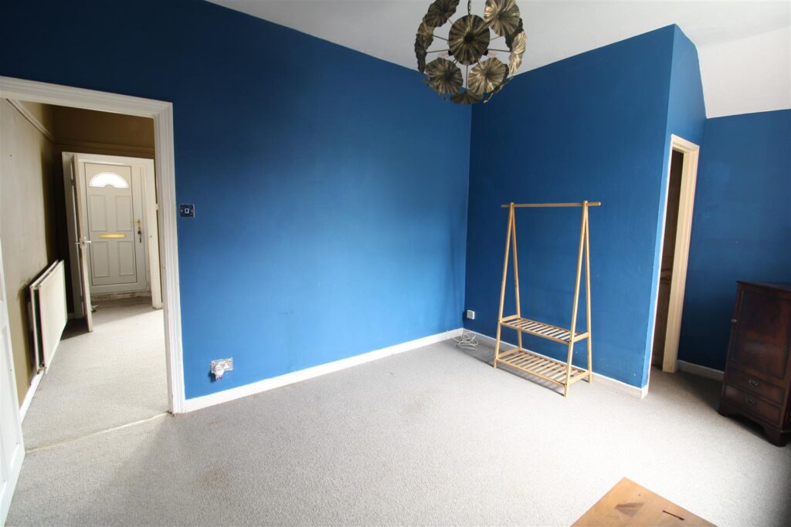
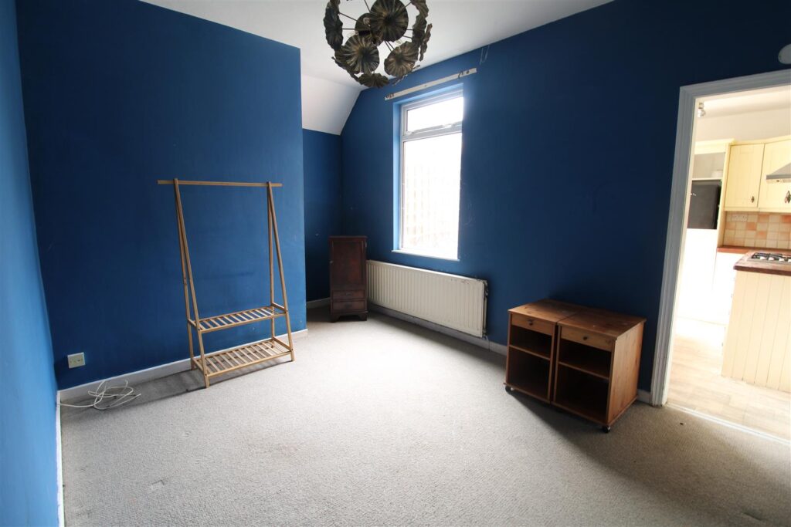

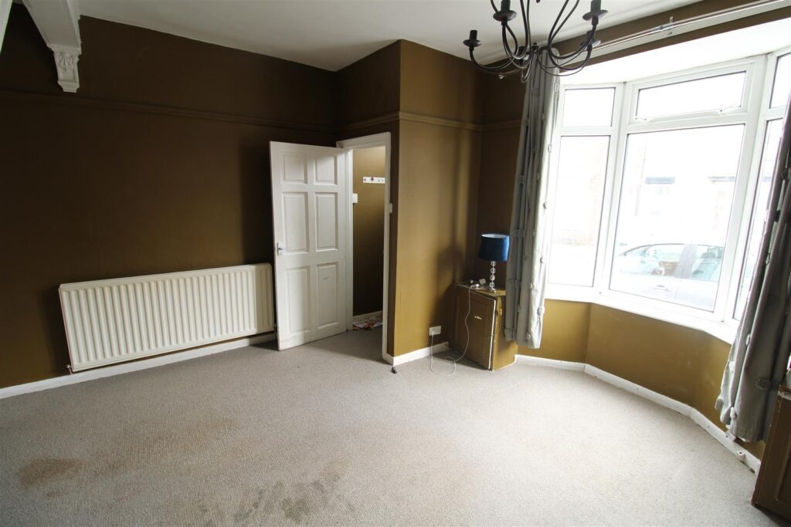
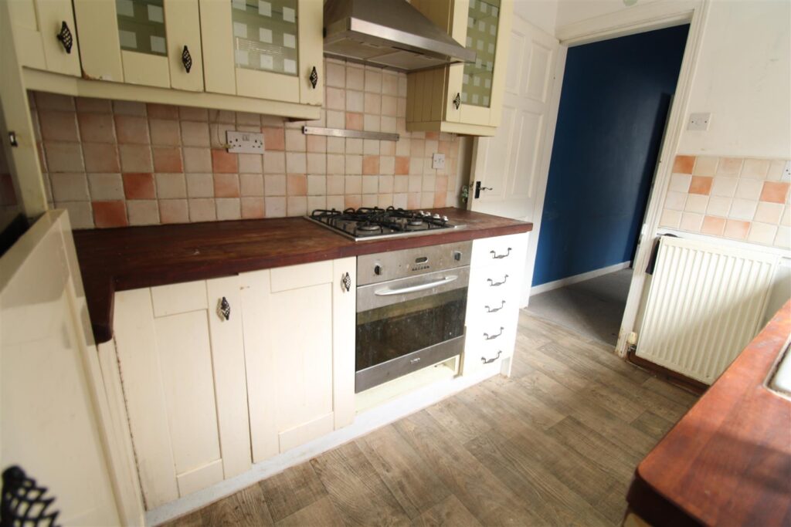


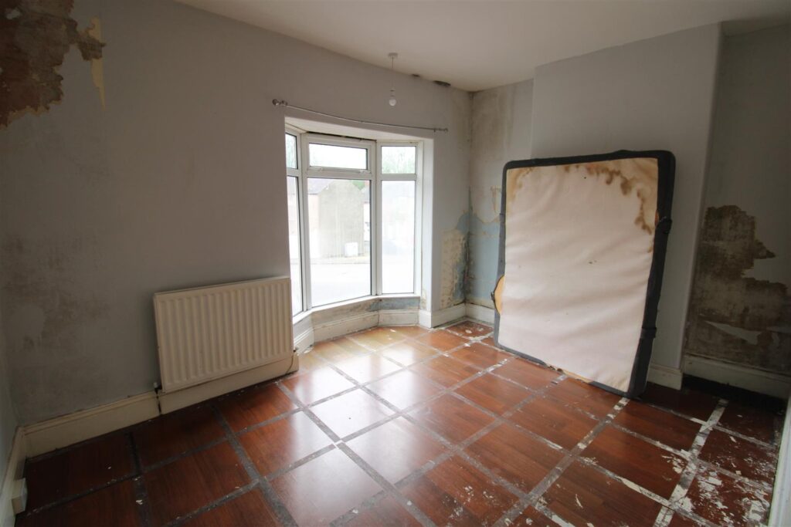



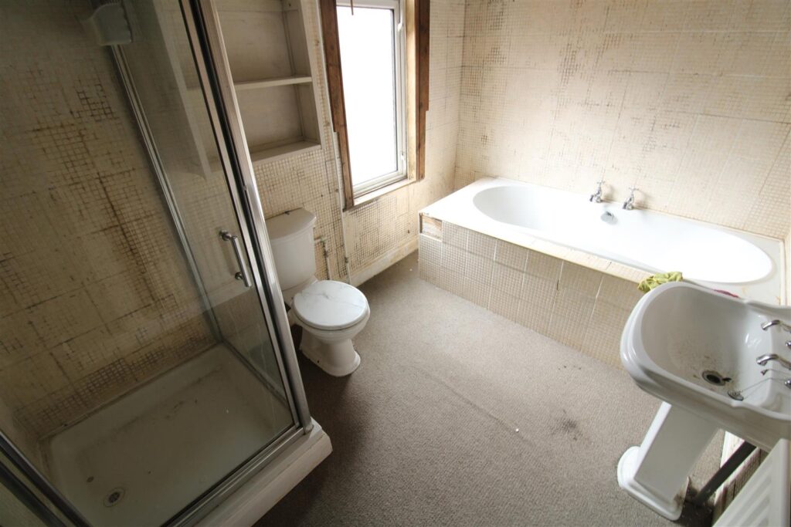
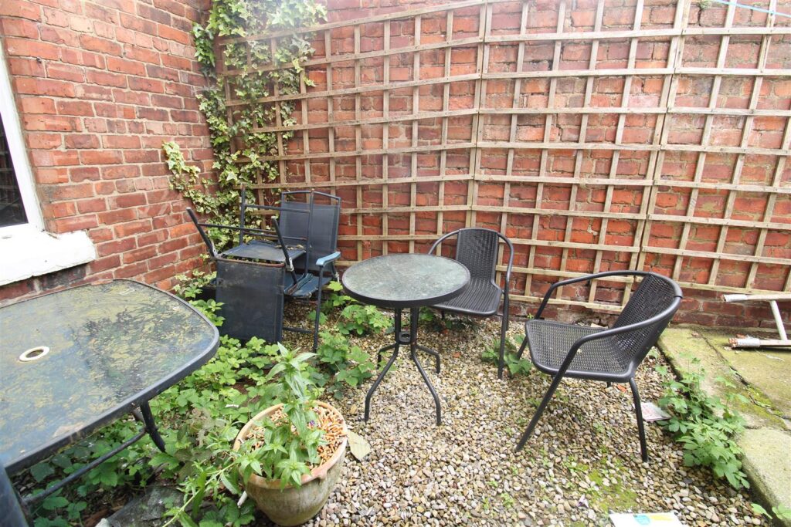
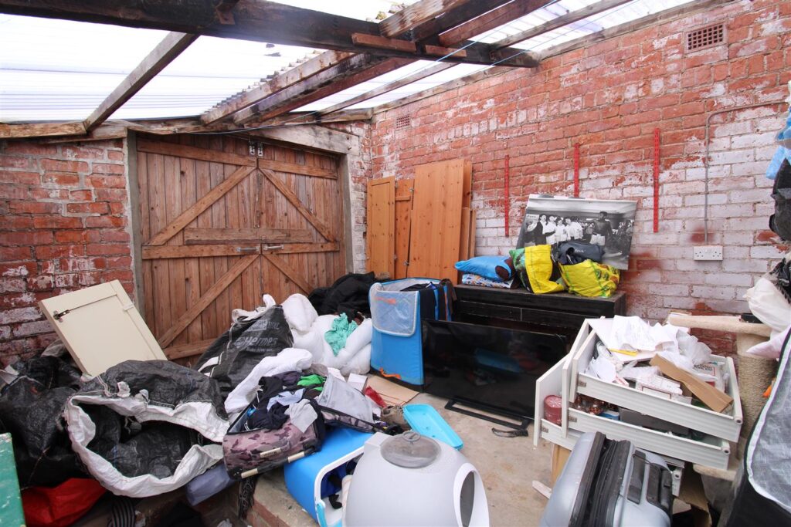
Key Features
- SOLD VIA AUCTION METHOD
- EXCELLENT TRANSPORT LINKS
- VIEWING HIGHLY RECOMMENDED
About this property
Located in the desirable Denes area of Darlington, this spacious TWO BEDROOMED end terrace house on Willow Road East is a fantastic opportunity for those looking to invest in a property with great potential. Although this property requires some work, it presents a fantastic opportunity for those looking to add their personal touch and increase its value. Being sold via traditional auction, this is your chance to secure a property in a sought-after location at a potentially great price.Upon entering, you are greeted by two reception rooms that offer ample space along with a good sized kitchen. To the first floor there are two generously sized double bedrooms, along with a sizeable bathroom which allows for a bath and separate shower cubicle.Externally there is a courtyard to the rear and a covered carport/garage (which measures 3.37 x 4.09) and has light and power and wooden gates to the the service lane.
Situated close to the town centre, Cockerton village, schools, shops, and the beautiful Dene Park, this property offers both convenience and an established neighbourhood setting. Warmed by gas central heating and being full double glazed.
** AUCTION INFORMATION **
This property is for sale by Traditional Auction. The buyer and seller must Exchange immediately, and Complete 28 days thereafter. Interested parties personal data will be shared with the Auctioneer (iamsold).
The buyer pays a non-refundable deposit of 10% of the purchase price upon exchange.
A Buyer Information Pack is provided. The buyer will pay £300.00 including VAT for this pack which you must view before bidding.
The buyer signs a Reservation Agreement and makes payment of a non-refundable Reservation Fee of 4.50% of the purchase price including VAT, subject to a minimum of £6,600.00 including VAT. This is paid to reserve the property to the buyer during the Reservation Period and is paid in addition to the purchase price. This is considered within calculations for Stamp Duty Land Tax.
Services may be recommended by the Agent or Auctioneer in which they will receive payment from the service provider if the service is taken. Payment varies but will be no more than £450.00. These services are optional
TENURE: Freehold
COUNCIL TAX:
ENTRANCE VESTIBULE
Upvc entrance door opens into the vestibule and in turn opens into the lounge.
LOUNGE 4.45 x 3.40 (14'7" x 11'1")
A light and bright room with a walk in bay window to the front aspect and open staircase to the first floor. A feature fireplace is in situ with a built in cupboard to the alcove housing the utility meters.
DINING ROOM 3.75 x 3.03 (12'3" x 9'11")
The second reception room is of a good size and overlooks the rear aspect. There is a useful under stair storage cupboard and the room has window to the rear aspect and leads to the kitchen.
KITCHEN 3.20 x 2.18 (10'5" x 7'1")
The kitchen has a range of cream cabinets with solid wood work surfaces amd ceramic sink unit. There is an integrated electric oven and gas hob and also plumbing for an automatic washing machine.
FIRST FLOOR
LANDING
Leading to both bedrooms and to the bathroom/wc.
BEDROOM ONE 4.19 x 3.60 (13'8" x 11'9")
A pleasant master bedroom with a bay window the the front aspect.
BEDROOM TWO 3.69 x 3.08 (12'1" x 10'1")
Bedroom two is to the rear aspect and is also well proportioned.
BATHROOM/WC
The bathroom is very spacious and allows for a four piece suite comprising of a double ended bath and separate shower cubicle with electric shower. There is a pedestal handbasin and WC and the room has a window to the side.
EXTERNALLY
There is an enclosed courtyard to the rear with access to a covered carport/garage like structure which has electricity and light and measures (4.09m x 3.37m) there are timber gates to allow for access to the rear service gate.
There is also a single pedestrian gate from the courtyard to the the service lane.
Property added 01/07/2024