Property marketed by Holroyd Miller
4/6 Newstead Road, Wakefield, WF1 2DE
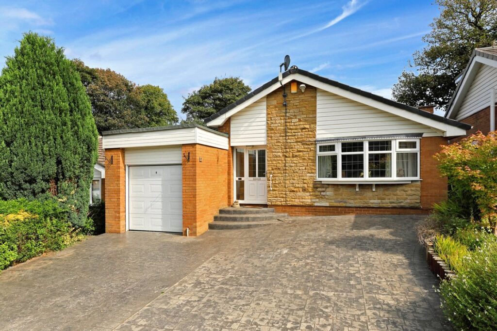
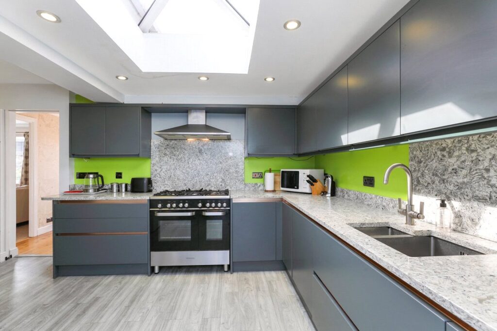
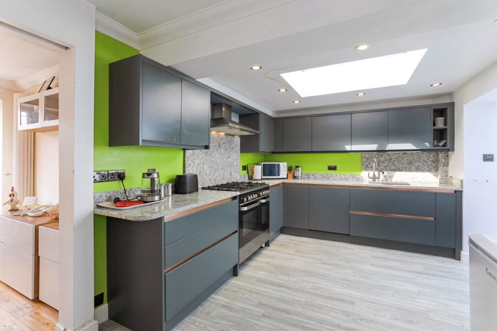

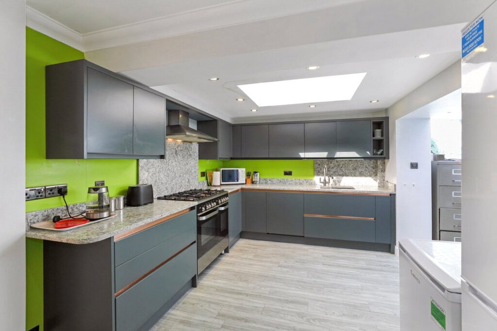
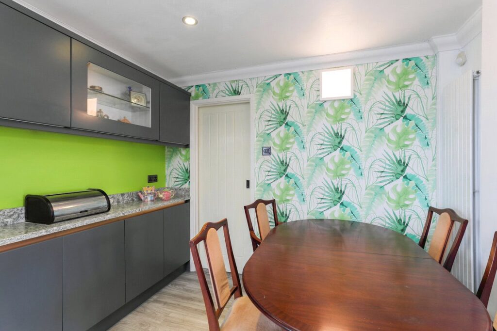
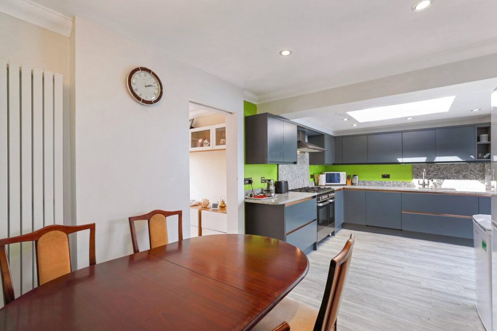
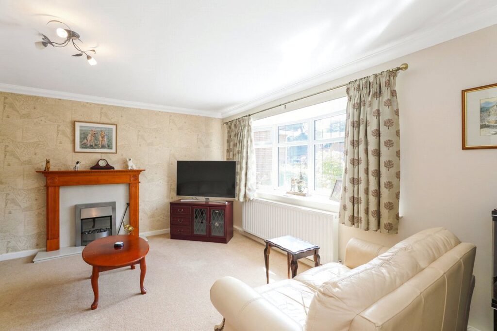
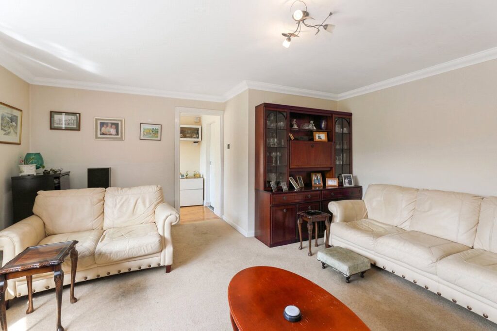

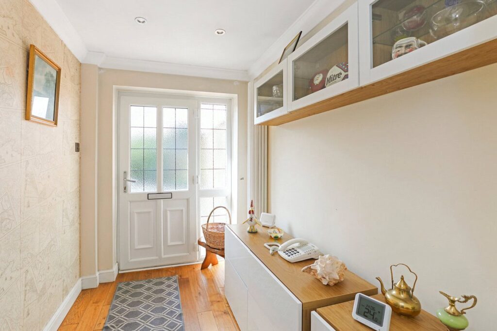
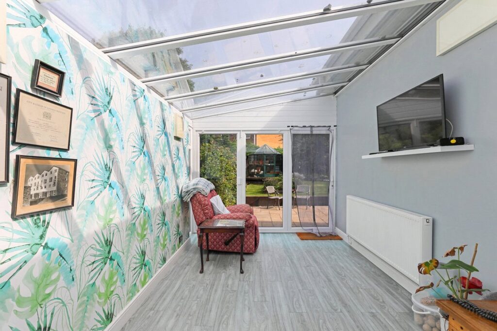
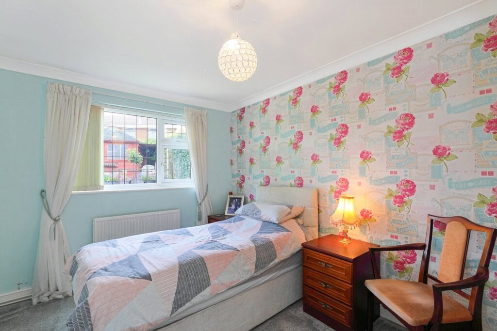
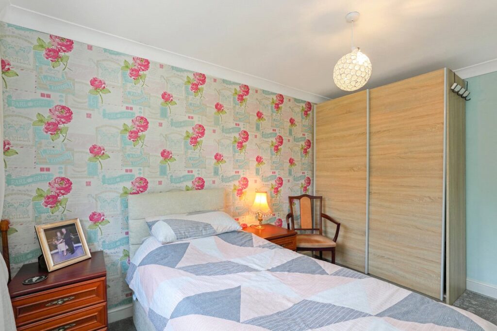
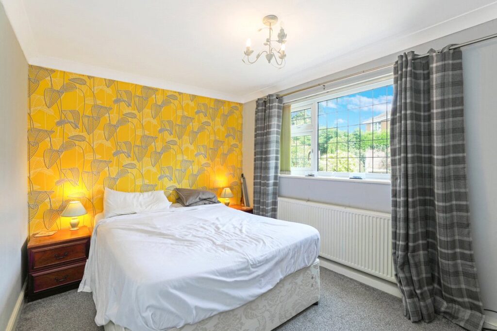
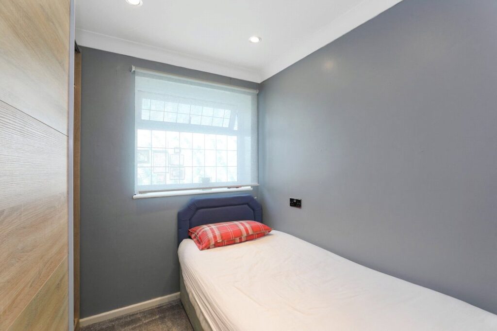
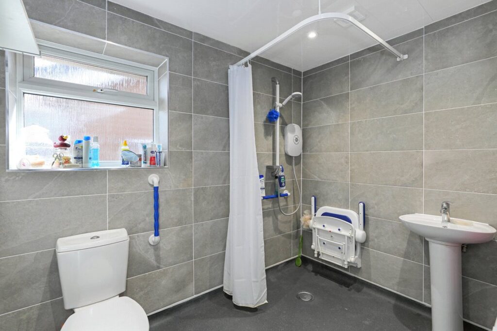
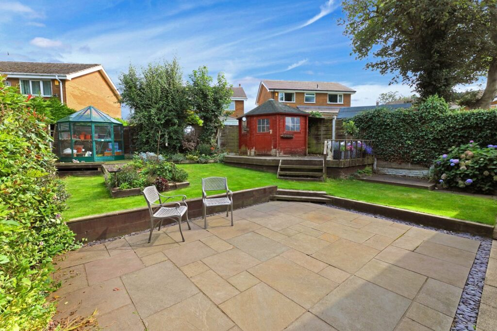
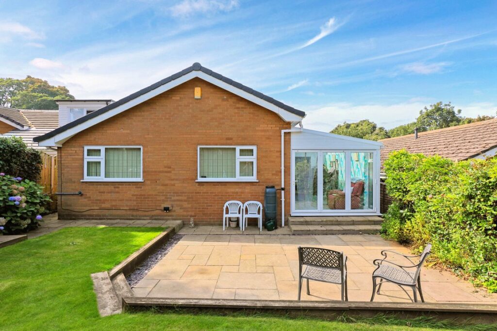
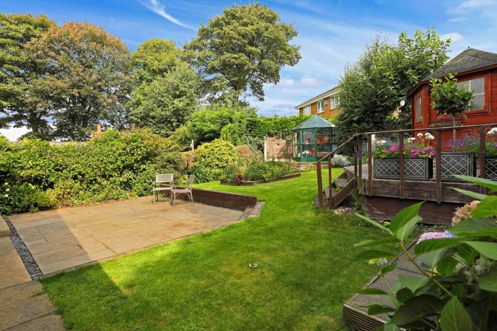
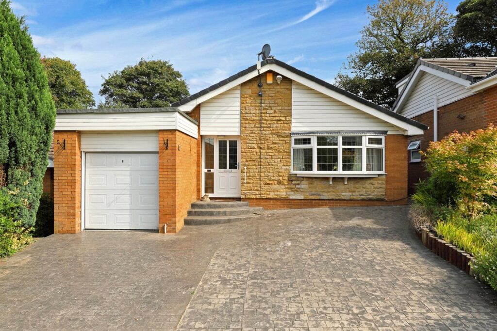
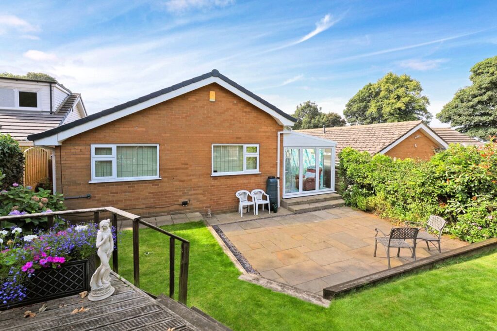
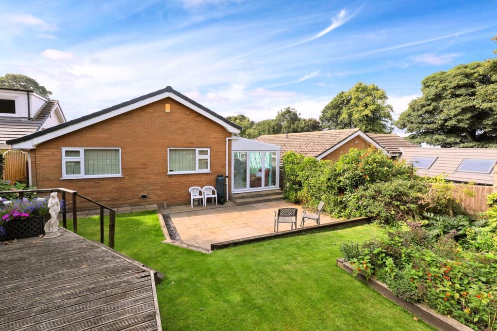
Key Features
- Attractive and Well Proportioned Detached True Bungalow
- Three Bedrooms
- Two Reception Rooms
- Conservatory Extension
- Pleasant Cul De Sac Position
- Private Rear Garden
- Well Presented
- No Chain
- Council Tax Band D
About this property
This modern detached bungalow in a peaceful village setting offers three bedrooms, well-maintained interiors and ample outdoor space including a garden, patio, and conservatory. Additional features include off-street parking and a garage. Ideal for those seeking a quiet retreat.
Nestled in a charming village setting, this modern detached bungalow offers a serene and peaceful living experience. The well-maintained property boasts three bedrooms, ideal for families or those looking for extra space. The property features a lovely garden, perfect for enjoying the outdoors, a patio for al fresco dining, and a conservatory for relaxing in natural light. With ample outside space, off-street parking, and a garage, convenience and practicality are at the forefront of this property. The quiet surroundings and beautiful surroundings make this home a tranquil retreat away from the hustle and bustle of city life. Ideal for those seeking a cosy and welcoming abode in a picturesque village setting, this property is a true gem waiting to be discovered.
Entrance Reception Hallway
With double glazed window and entrance door, downlighting to the ceiling, oak flooring.
Living Room 4.63m x 4.48m (15'2" x 14'8")
With double glazed bow window, feature fire surround with marble inset and hearth with electric fire, central heating radiator.
Kitchen/Diner 5.62m x 2.90m (18'5" x 9'6")
Fitted with a matching range of grey fronted wall and base units, contrasting granite worktops, stainless steel sink unit with mixer tap unit, gas point for cooker, extractor hood over, feature lightwell to the ceiling making this a light and airy room with laminate wood flooring, feature radiator, opening to...
Large Conservatory Extension 5.00m x 2.56m (16'5" x 8'5")
Being double glazed with French doors leading onto the rear garden.
Inner Hallway
With downlighting leads to...
Bedroom to Rear 3.71m x 2.73m (12'2" x 8'11")
With double glazed window, single panel radiator.
Bedroom to Rear 3.66m x 2.59m (12'0" x 8'6")
With double glazed window, double panel radiator.
Bedroom to Side/Study 2.70m x 2.34m (8'10" x 7'8")
With double glazed window, central heating radiator.
Combined Wet Room
Furnished with modern white suite with pedestal wash basin, low flush w/c, large walk-in shower with electric shower, tiling to the walls, double glazed window, central heating radiator.
Outside
Attractive printed concrete driveway provides ample off street parking leading to single car garage with up and over door, pathway to the side. To the rear, stone paved patio with further lawn garden and raised decking area, shed and greenhouse, outside power, PVCu fascias.
Property added 15/09/2023