Property marketed by Ann Cordey Estate Agents
13 Duke Street, Darlington, County Durham, DL3 7RX
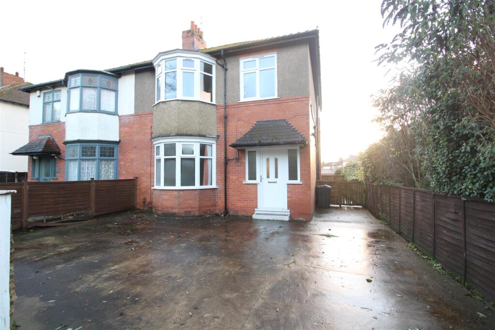
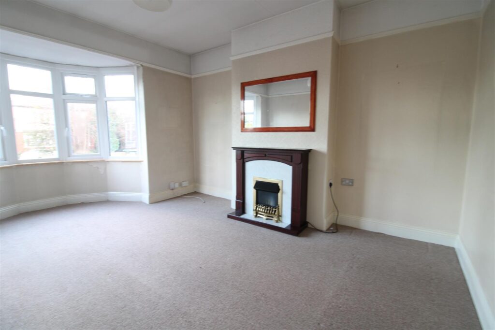
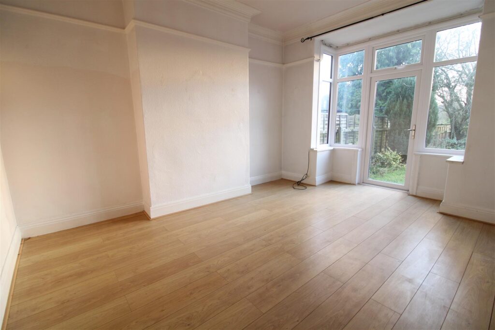
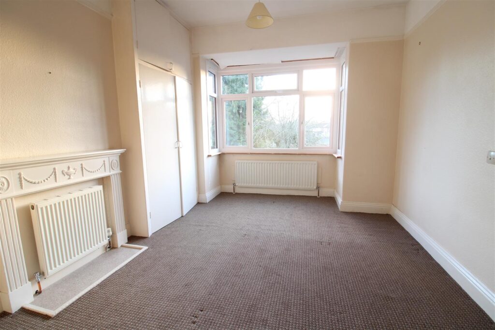
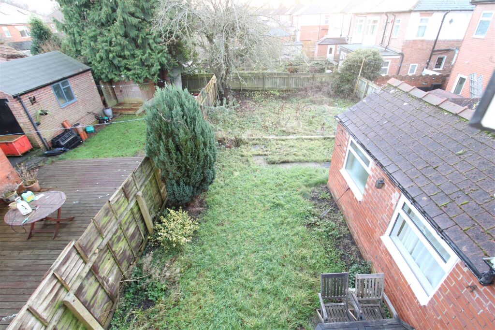
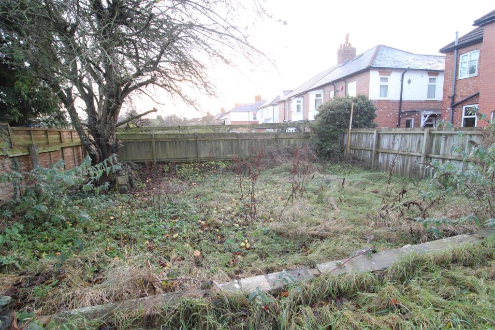
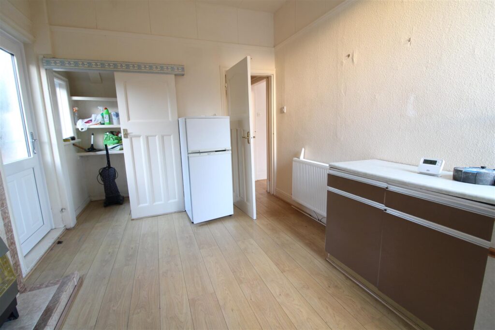
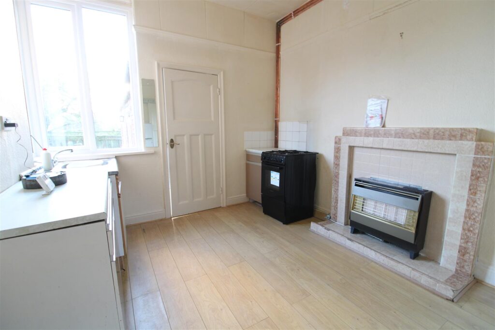
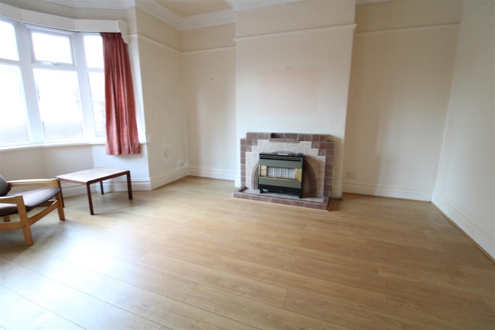
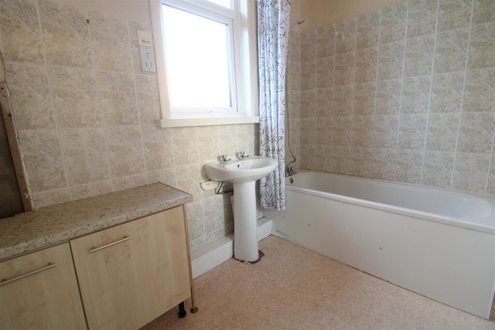
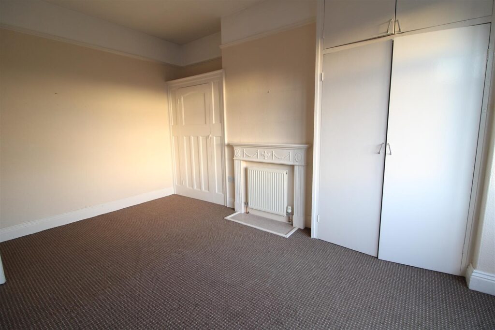
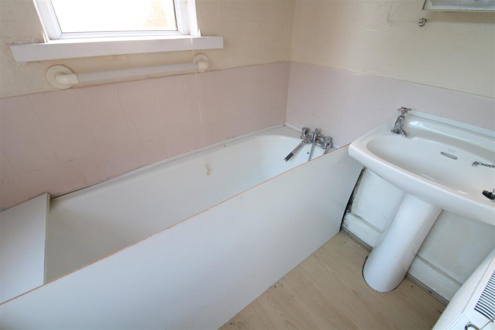
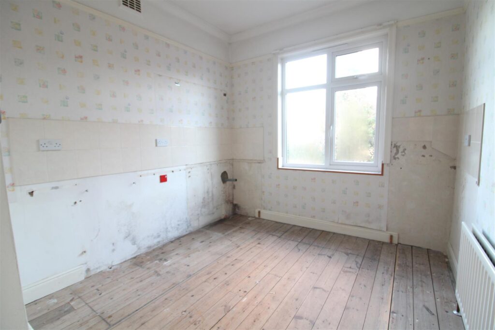
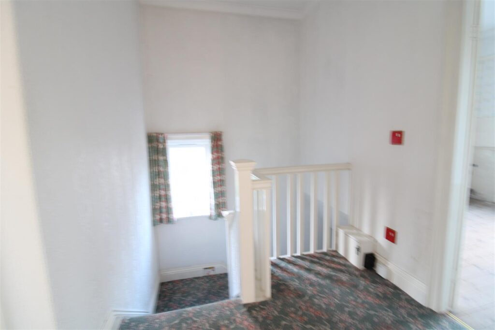
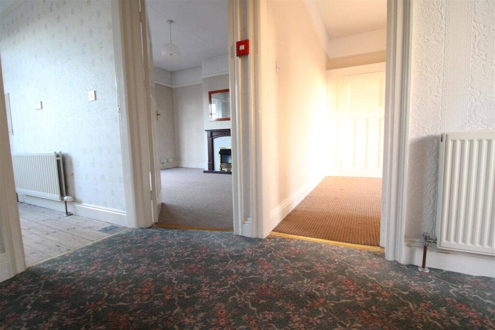
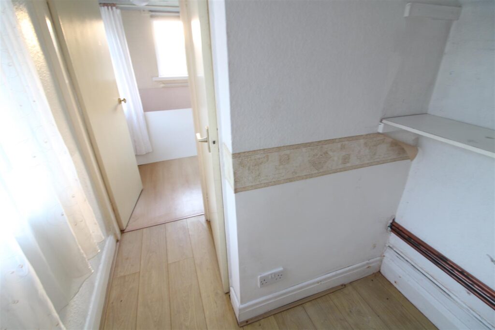
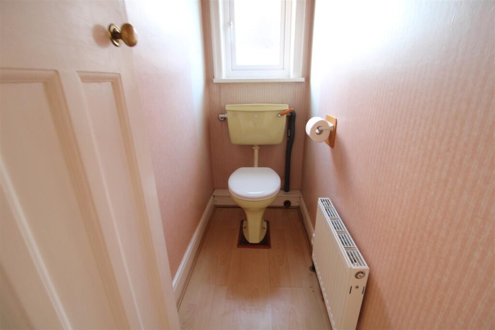
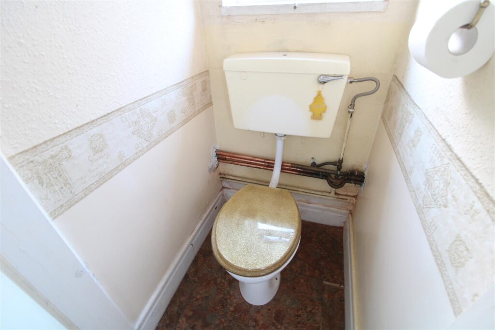
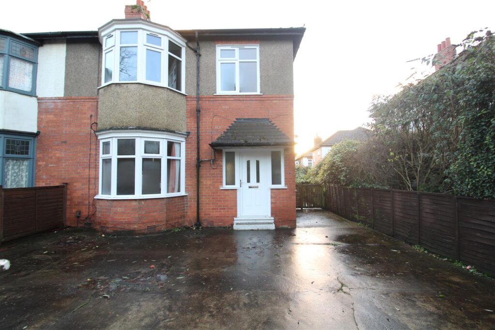
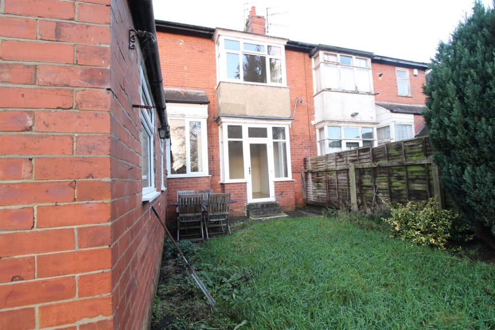
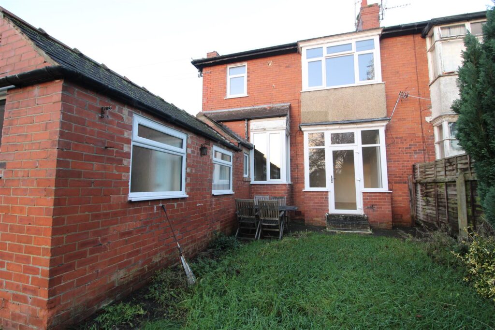
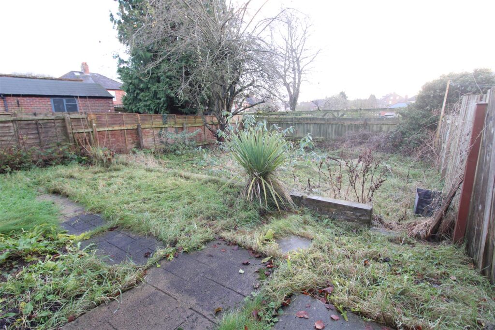
Key Features
- LARGER THAN AVERAGE THREE BEDROOM SEMI DETACHED
- IDEAL FAMILY HOME
- HUGE POTENTIAL
- WEST END LOCATION
- WAS PREVIOUSLY TWO SEPARATE APARTMENTS
- DRIVEWAY
- GARAGE
- LARGE GARDEN
About this property
A mature THREE BEDROOMED semi-detached residence is offered for sale with no onward chain. Having previously been configured into two apartments the property has now being returned back to a generous family home.Situated in a convenient location close to town, Cockerton Village and towards West Park. The accommodation is well proportioned throughout, With two reception rooms and a good sized kitchen. Ground floor bathroom and separate WC. To the first floor there are three good sized bedrooms and a further bathroom/wc. The driveway allows for off street parking and the rear garden is south facing.
The property is available with no onward chain and has access to the good local schools of the area and excellent transport links towards the town centre, A1M, A66 and A68. The property is warmed by gas central heating and is fully double glazed.
Updating is required, and this is a great opportunity to inject your own personality and style into your home. Or perhaps as an investor, look again at the prospect of two apartments (subject to the latest planning approval being granted) as it has been a very successful let.
Either way, the property deserves to be viewed to be appreciated.
TENURE: Freehold
COUNCIL TAX: D
ENTRANCE VESTIBULE
The UPVC entrance door opens into the entrance vestibule which has the staircase leading to the first floor and access into the reception hallway.
RECEPTION HALLWAY
Leading through to the dining room, lounge and kitchen.
LOUNGE 4.24m x 4.19m (13'11 x 13'9)
A spacious reception room having a UPVC bay window to the front aspect and feature fireplace to add a focal point.
DINING ROOM 4.83m x 4.24m (15'10 x 13'11)
A further good sized reception room easily accommodating for a large family dining table and having a UPVC bay window and door leading to the rear garden.
KITCHEN 4.04m x 3.02m (13'3 x 9'11)
Again, of a good size and in need of refurbishment, features a stainless steel sink unit with mixer tap and the original pantry remains.
REAR HALLWAY
Leading through to the bathroom and having access to the WC.
BATHROOM
Fitted with a white suite to include a panelled bath and pedestal hand basin.
SEPARATE WC
With WC.
FIRST FLOOR LANDING
Leading to all three bedrooms and bathroom/wc.
BEDROOM ONE 5.00m x 3.66m (16'5 x 12'0)
A generous master bedroom having a UPVC bay window overlooking the rear aspect and benefitting from fitted wardrobes.
BEDROOM TWO 4.24m x 3.89m (13'11 x 12'9)
Again, a generous double room , this time having a UPVC bay window to the front aspect.
BEDROOM THREE 3.18m x 2.82m (10'5 x 9'3)
A sizeable single having a UPVC window to the front aspect.
BATHROOM
Fitted with a white suite to include a panelled bath with over the bath mains fed shower , pedestal hand basin. There are handy vanity storage units and a UPVC window to the rear.
SEPARATE WC
with WC
EXTERNALLY
Hard surface driveway to the front, allowing for off street parking behind double wrought iron gates. Side access to the generous mature rear garden which has excellent potential, currently laid to lawn with mature borders and a hard surface patio area.
Property added 21/02/2024