Property marketed by Ann Cordey Estate Agents
13 Duke Street, Darlington, County Durham, DL3 7RX
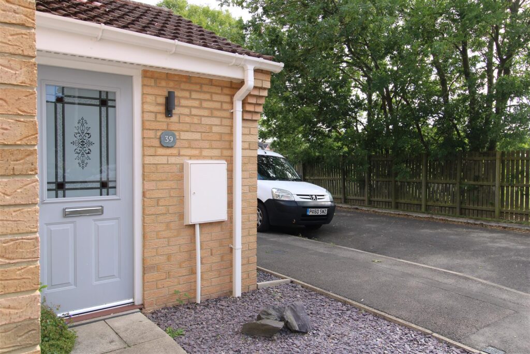
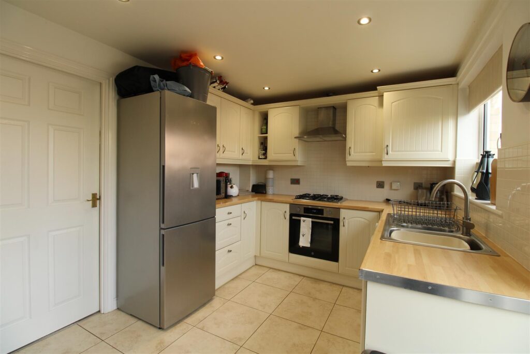
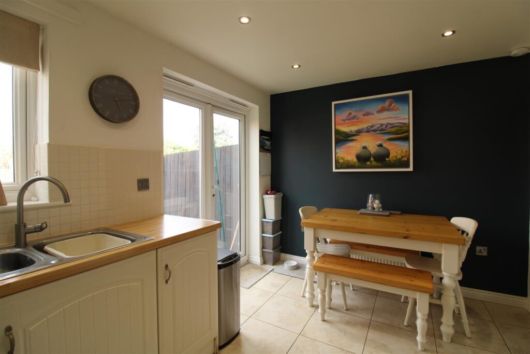
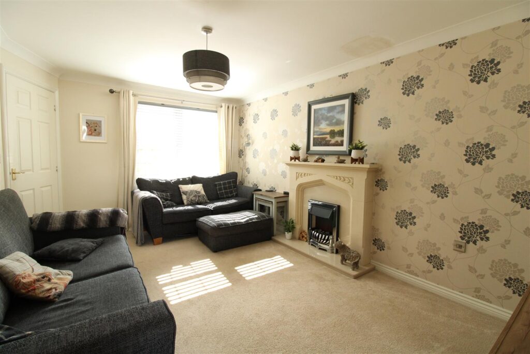
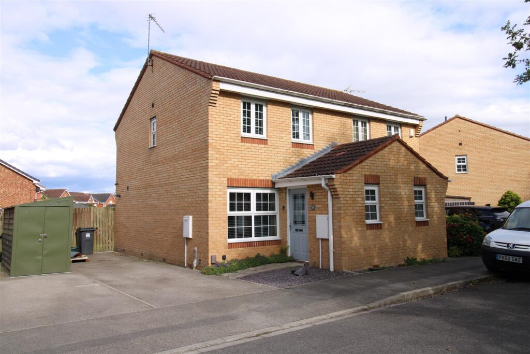
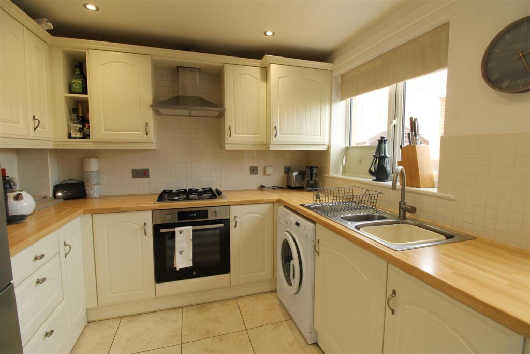
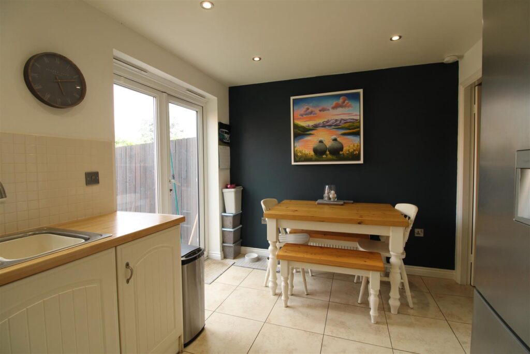
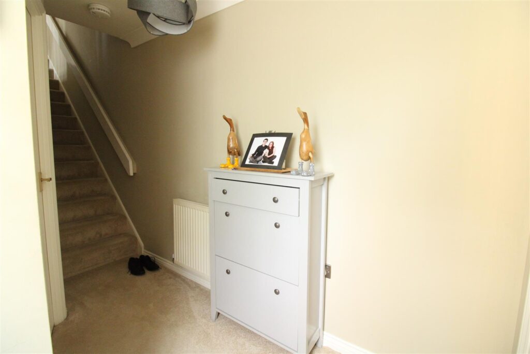
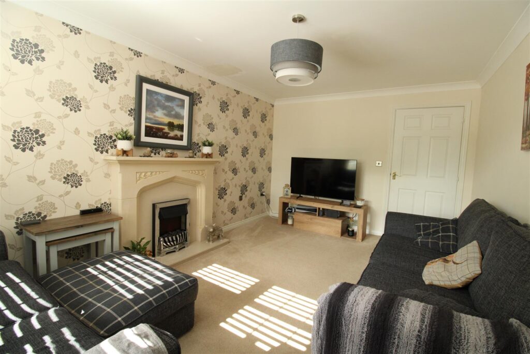
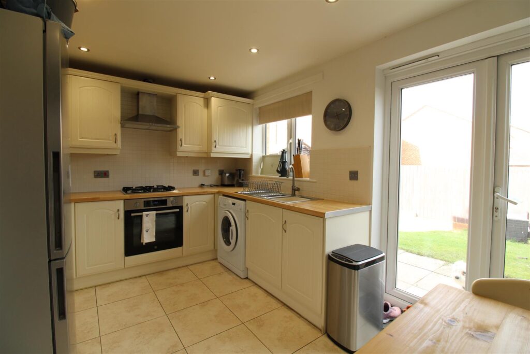
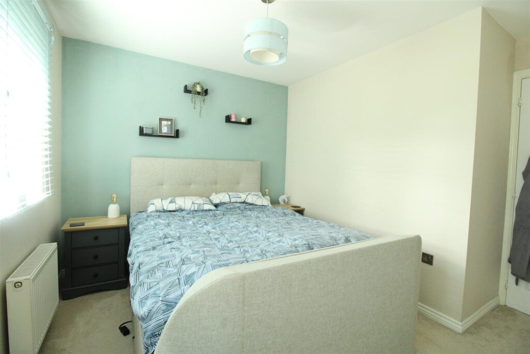
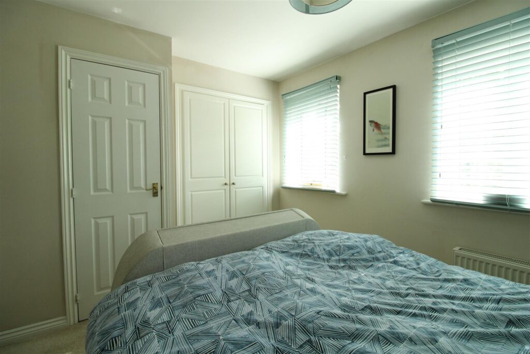
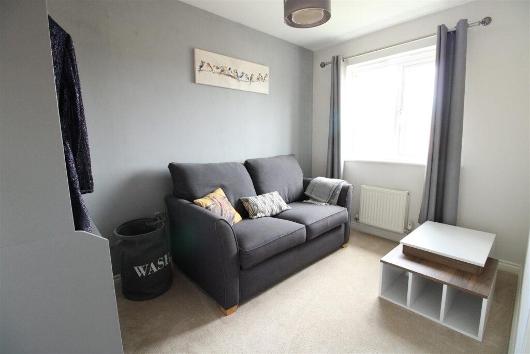
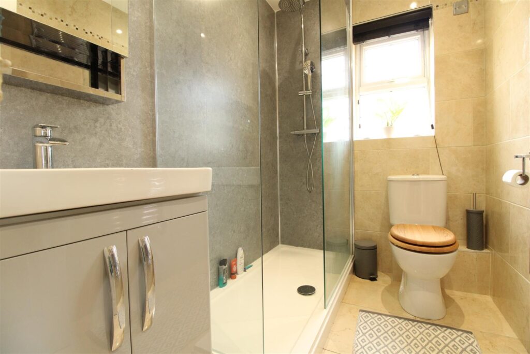
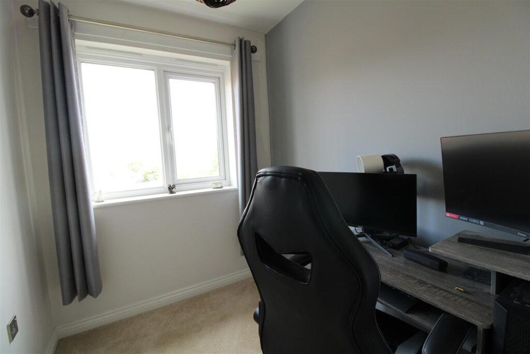
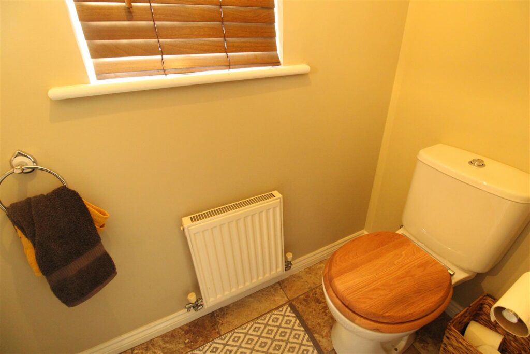
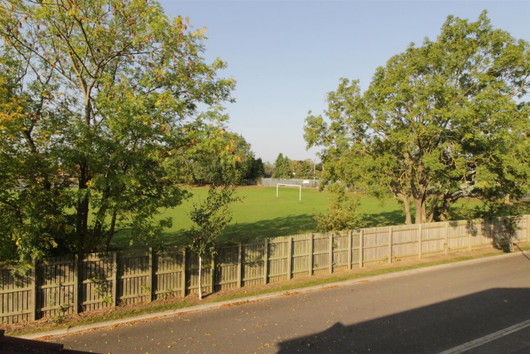
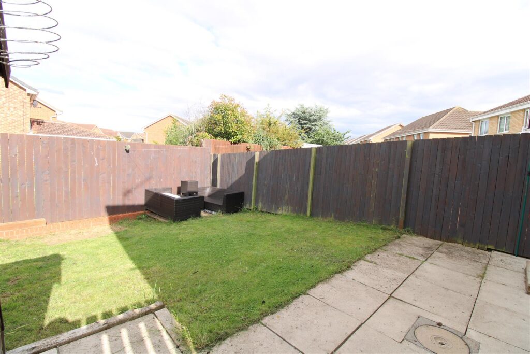
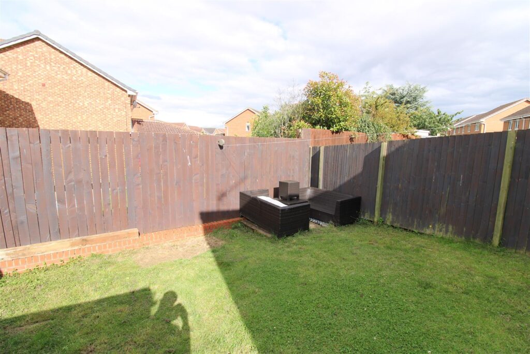
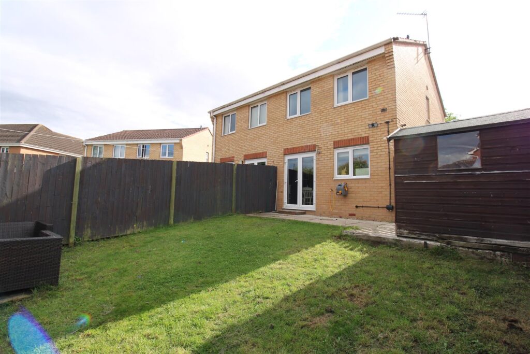
Key Features
- DESIRABLE VILLAGE
- EXCELLENT LOCAL SCHOOLS
- NOT OVERLOOKED TO THE FRONT
- PRIVATE GARDEN
- THREE BEDROOMS
- GROUND FLOOR W/C
About this property
This delightful THREE BEDROOMED semi detached residence is situated within the desirable village of Middleton St George which has a host of amenities it's own train station and excellent links to Darlington town centre and to teesside. The property itself offers spacious accommodation and has the advantage of overlooking plain field to the front, there are three good sized bedrooms, family bathroom/WC and the kitchen diner is to the rear and overlooks the rear gardens and there is a useful ground floor cloaks/WC. Externally there is a driveway that allows for off street parking for two or three vehicles.
Warmed by gas central heating and fully double glazed throughout , the property has been tastefully decorated and is in ready to move into order and viewing is highly recommended.
TENURE: FREEHOLD
COUNCIL TAX : C
ENTRANCE HALLWAY
With staircase to the first floor.
CLOAKS/WC
Fitted with a white suite to include low level WC and handbasin.
LOUNGE 5.00m x 3.23m (16'05 x 10'07)
A generous reception room with window to the front and and the property is not directly overlooked, there is a stone fireplace with electric fire adding a feature to this room.
KITCHEN DINER 4.11m x 2.67m (13'06 x 8'09)
Light and airy with french doors leading to the rear gardens and a window overlooking the rear also. The kitchen itself is fitted with an ample range of cream wall, floor and drawer cabinets which are complimented by wood effect work surfaces and the integrated appliances include an electric oven and gas hob and there is a useful understairs storage cupboard and the room can easily accommodate a small dining table.
FIRST FLOOR
LANDING
Accessing the three bedrooms and bathroom/WC
BEDROOM ONE 3.68m x 2.64m (12'01 x 8'08)
A well proportioned master bedroom having the advantage of a fitted double wardrobe and further storage cupboard, there are two upvc windows with overlook open grounds to the front.
BEDROOM TWO 3.20m x 2.29m (10'06 x 7'06)
A further double bedroom with upvc window to the rear.
BEDROOM THREE 2.18m x 2.69m (7'02 x 8'10)
A single room which is of a good size and overlooks the rear aspect.
BATHROOM/WC
Fitted with a white suite, walk in double length shower with waterfall shower head, low level WC and pedestal handbasin, there is a chrome heated towel rail and the room has been finish with attractive ceramic tiles.
EXTERNALLY
The front garden is open plan with a small lawned area and the paved driveway to the side allows for off street parking for several vehicles, there is also an enclosed rear garden which has a paved patio seating area and is mainly laid to lawn.
Property added 20/07/2023