Property marketed by Ann Cordey Estate Agents
13 Duke Street, Darlington, County Durham, DL3 7RX
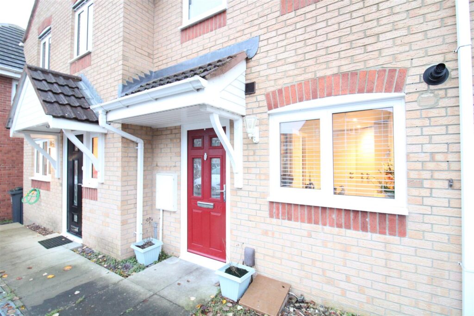
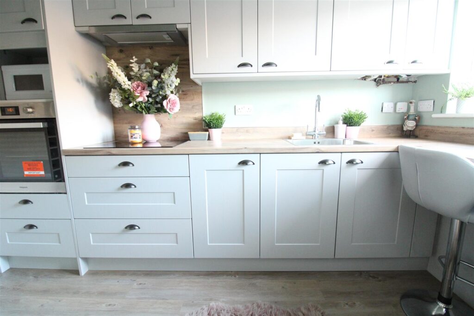
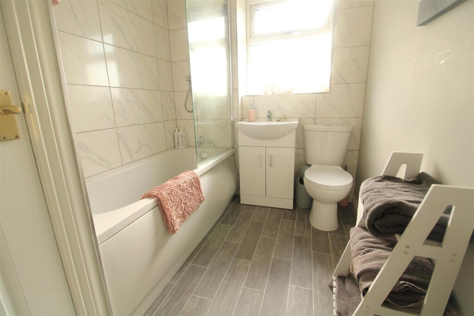
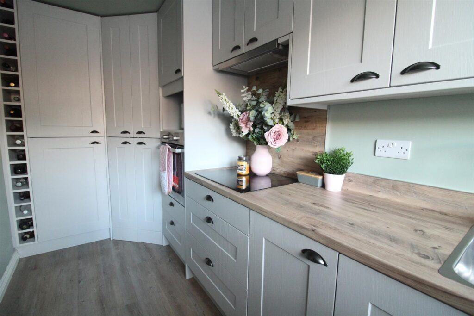
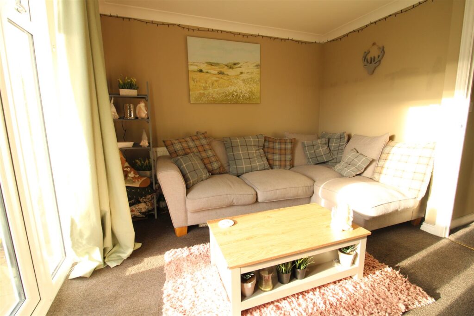
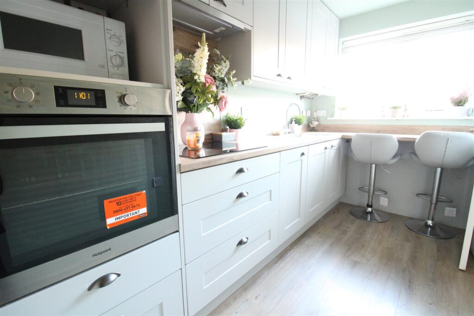
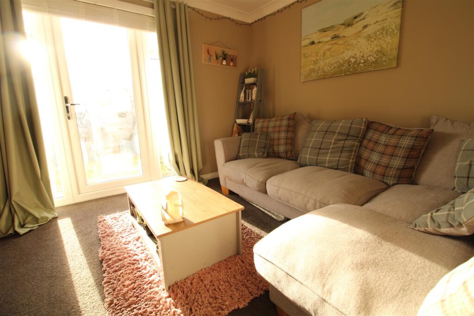
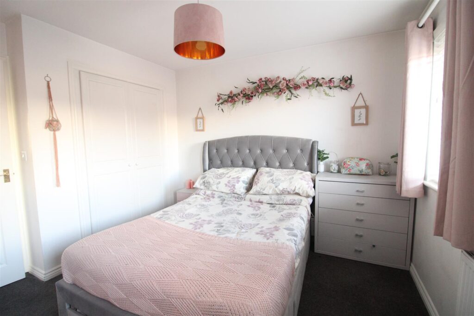
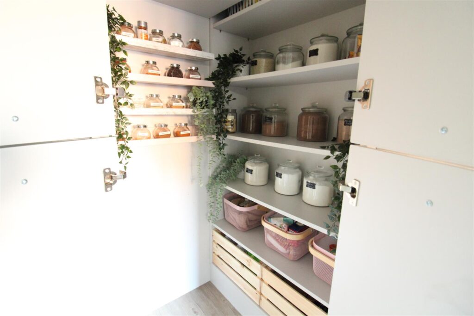
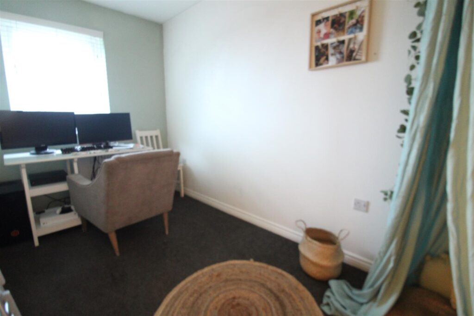
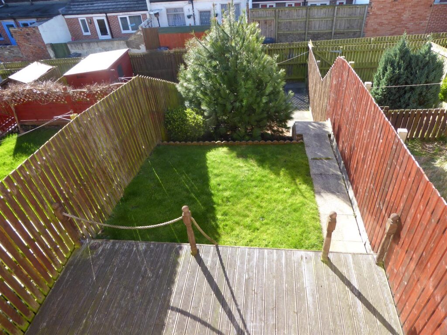
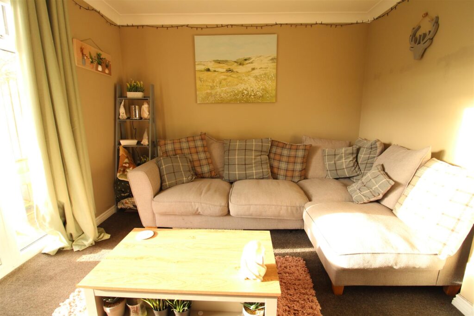
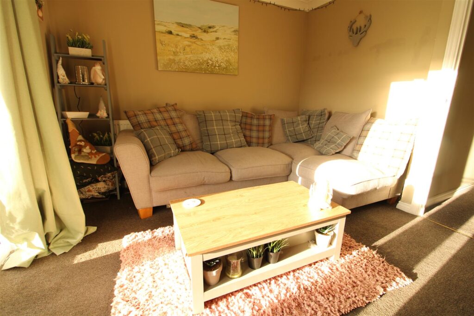
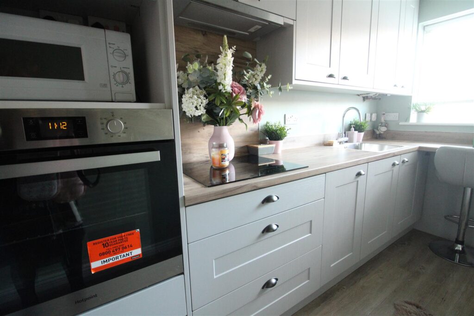
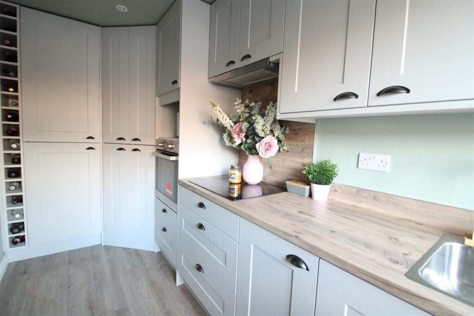
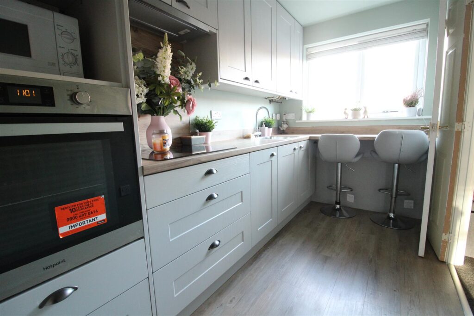
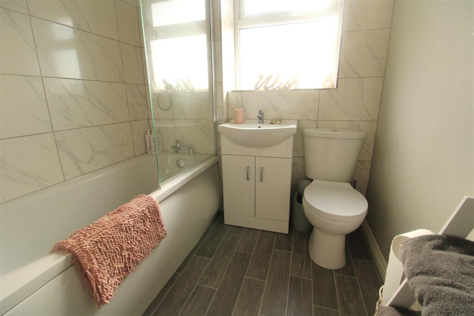
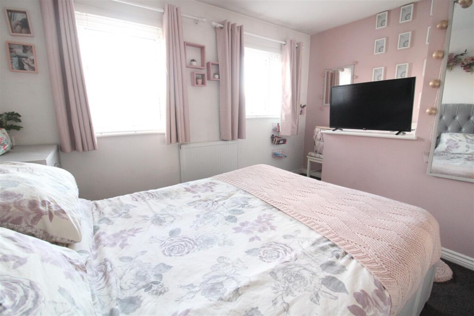
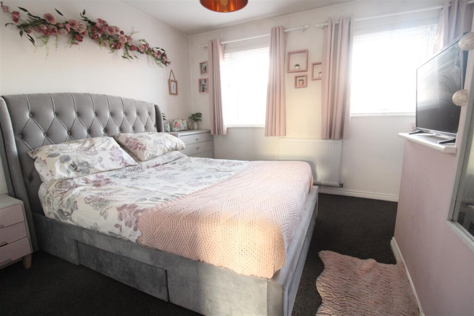
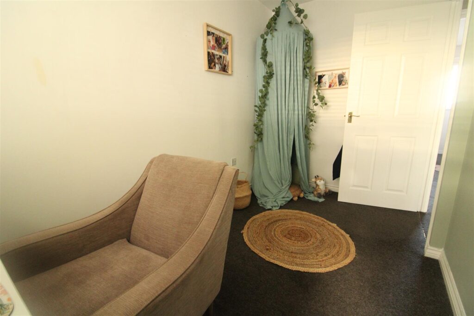
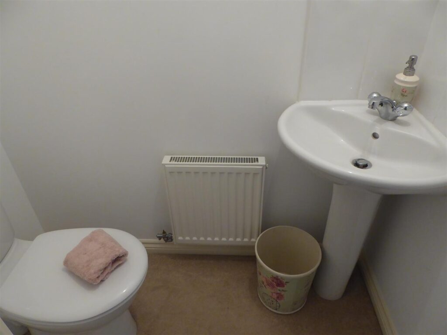
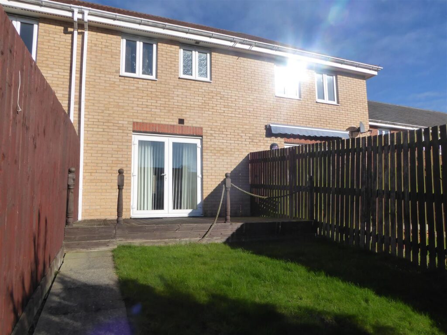
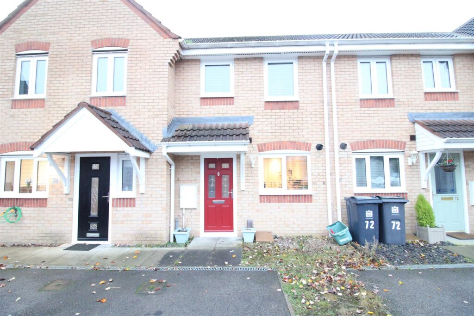
Key Features
- MODERN TWO BEDROOMED LINK TERRACE
- READY TO MOVE INTO
- GARDENS
- UPGRADED KITCHEN
- NO CHAIN
- POPULAR VILLAGE
- TASTEFUL DECOR
- DRIVEWAY
About this property
Situated within the popular village of Middleton St George, we have great pleasure in offering for sale this a modern, TWO BEDROOMED MID-LINK residence.Having been much improved by the current vendor, boasting a superb kitchen with pantry cupboard and breakfast bar. The property is well presented throughout and in ready to move into order, and available with no onward chain adding further appeal.
The lounge has the advantage of being to the rear of the property, allowing for views of the rear garden through french doors. A superb, upgraded kitchen is showcased and a convenient ground floor cloaks/wc completes the accommodation to the ground floor. To the first floor there are two good sized bedrooms and a modern bathroom/wc with a mains fed shower and screen.
Externally the property is open plan to the front, with a paved driveway for off street parking. The garden to the rear is of a good size and attracts a great deal of the summer sunshine and being mainly laid to lawn.
Suiting a range of purchasers from first time buyers, to downsizers and investors. The property is warmed by gas central heating (with the boiler installed in 2022) and being fully double glazed. Viewing is highly recommended to fully appreciate the style and feel of the home.
The position within the village of Middleton St George is convenient for the train station at Dinsdale, there are local shops, cafes and pubs within walking distance. As the local schools. Ideally placed for the good transport links to Darlington and Teesside and to the A1M. Not forgetting that Durham Tees Valley airport is also close at hand.
RECEPTION HALLWAY
A striking composite entrance door opens into the reception hallway which has the staircase to the first floor and leads to the kitchen , lounge and cloaks/wc.
CLOAKS/WC
Fitted with a white suite to include a WC and ceramic handbasin.
KITCHEN 4.27mx1.78m (14'x5'10)
Having been well planned and fitted with a quality range of wall, floor and drawer cabinets, finished in a country grey tone and being complimented by the warm tones of the wood effect work surfaces and upstands. The attention to detail in the planning has allowed for the best use of space, and the ingenious incorporation of a walk in larder/pantry cupboard and also allows for an breakfast bar area for informal dining.
LOUNGE 3.84mx3.10m (12'07x10'02)
Having a pleasant aspect with light and views streaming through the UPVC french doors to the rear. The room is of a good size and tastefully decorated.
FIRST FLOOR
LANDING
Leading to both bedrooms and to the bathroom/wc. There is access to the loft which is boarded.
BEDROOM ONE 3.96mx3.10m (13'00x10'02)
A sizeable double bedroom, having two upvc windows to the front aspect and having the advantage of fitted wardrobes.
BEDROOM TWO 3.66mx2.51m (12'00x8'03)
A further good sized bedroom, this time with a UPVC window to the rear aspect.
BATHROOM/WC
Fitted with a white suite to include a panelled bath, with an over the bath, mains fed, waterfall shower and screen. There is a pedestal handbasin and wc and the room has been finished in ceramics. A built in cupboard is partly shelved and there is plumbing for an automatic washing machine. The room has a UPVC window to the rear aspect and vinyl flooring.
EXTERNALLY
The front of the property is open plan and allows for off street parking for a vehicle. The garden to the rear is enclosed by fencing, with steps down to a lower, lawned garden area. The garden is of a good size and attracts a great deal of the summer sun.
Property added 20/12/2022