Property marketed by Holroyd Miller
4/6 Newstead Road, Wakefield, WF1 2DE
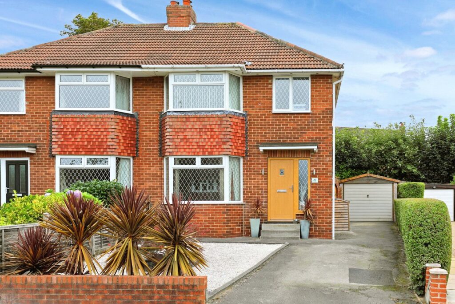
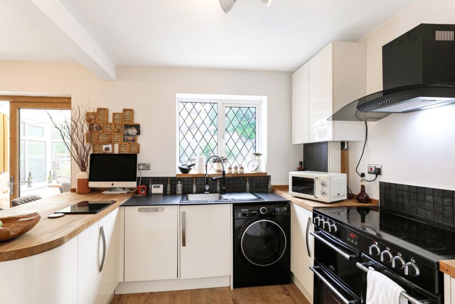
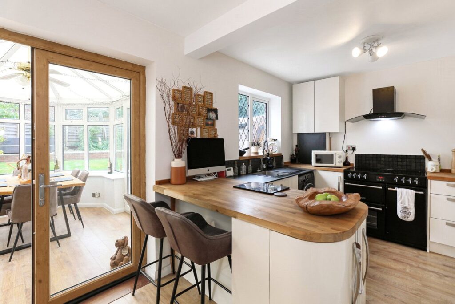
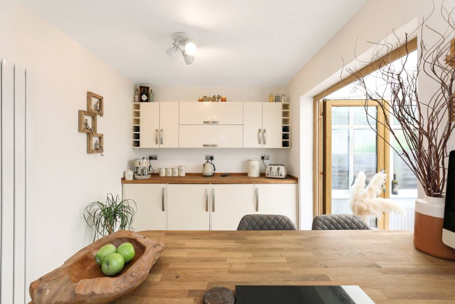
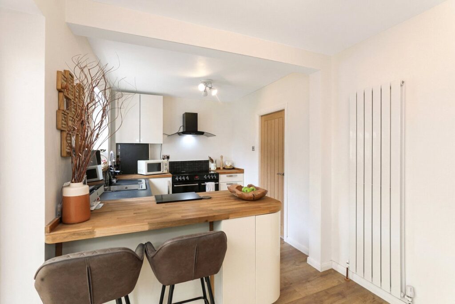
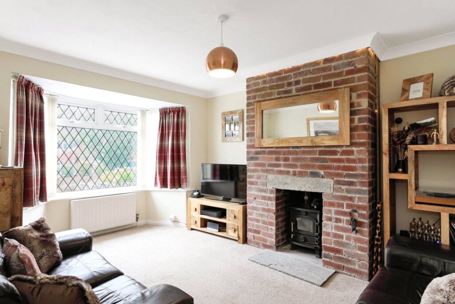
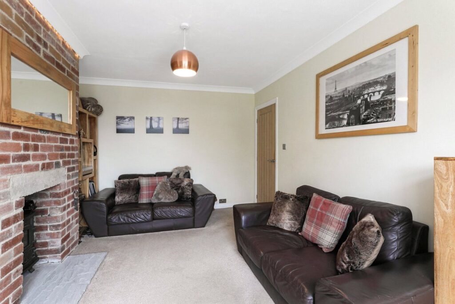
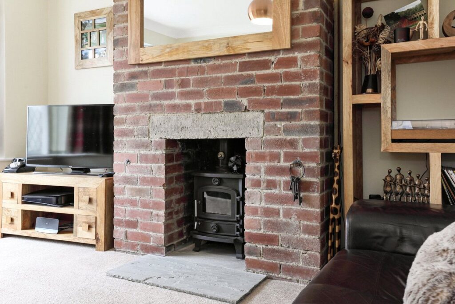
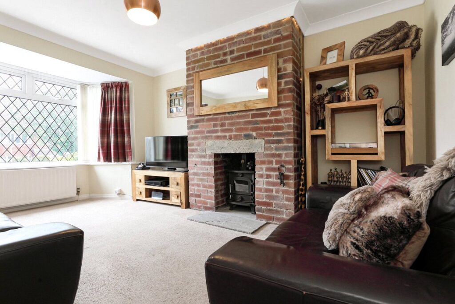
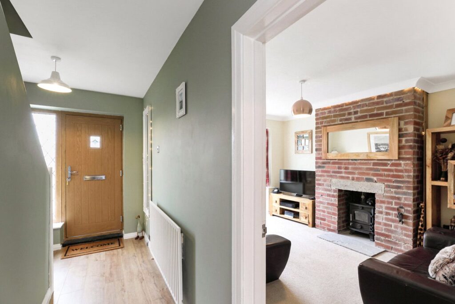
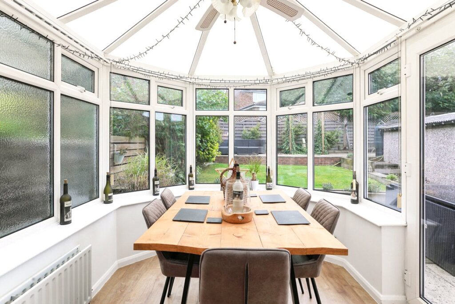
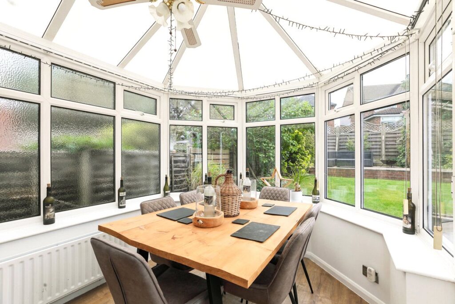
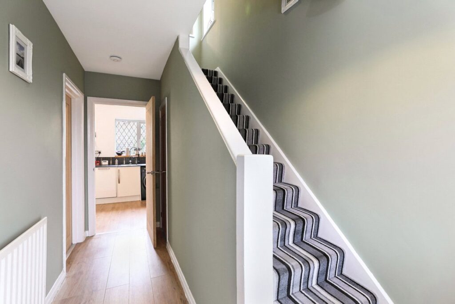
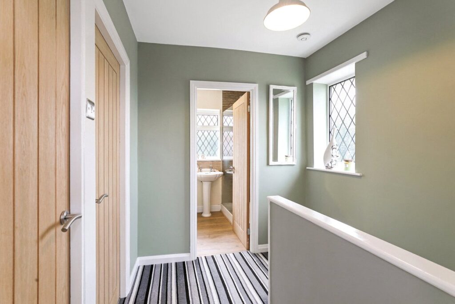
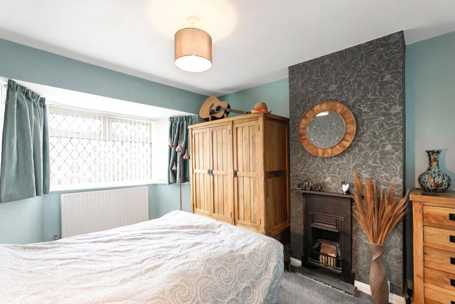
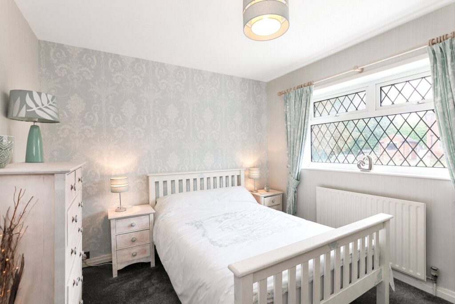
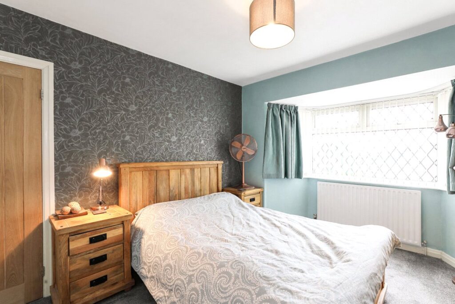
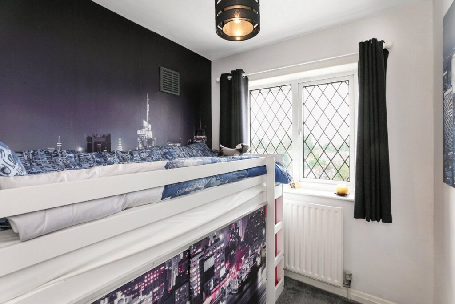
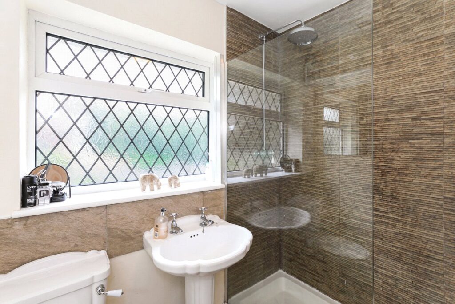
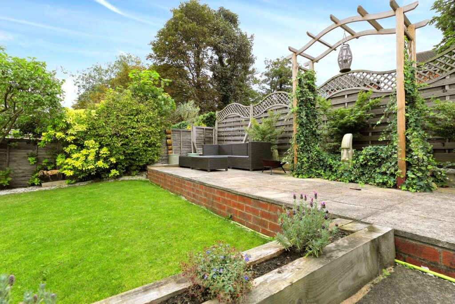
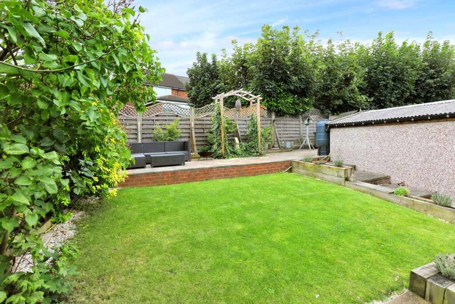
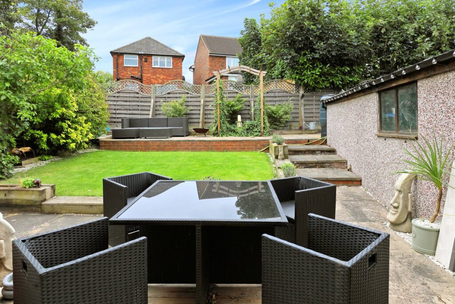
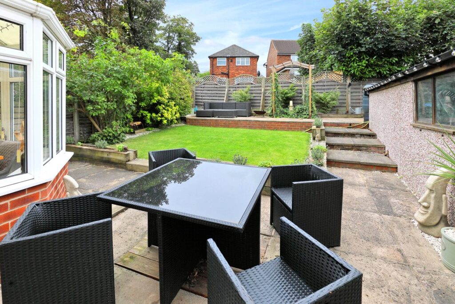
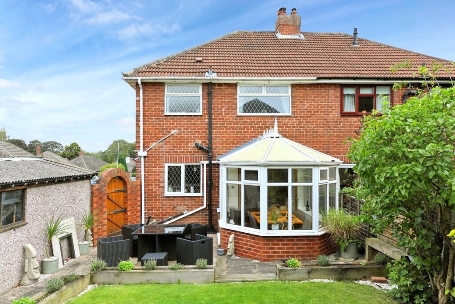
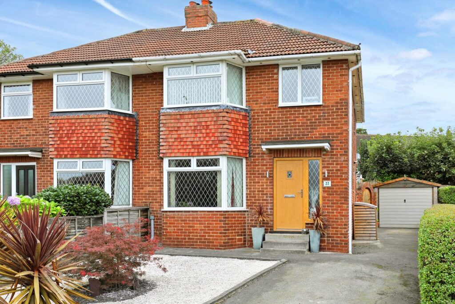
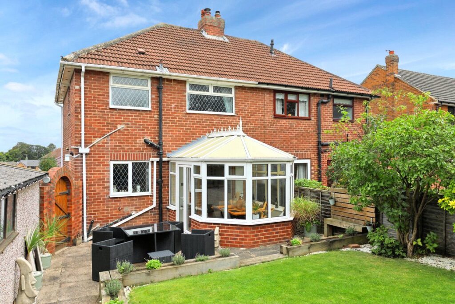
Key Features
- Mature Semi Detached House
- Two Reception Rooms
- Kitchen/Diner
- Three Bedrooms
- Generous Garden
- Driveway and Garage
- Sought After Location
- Cul De Sac Position
- Viewing Recommended
- Council Tax Band C
About this property
Holroyd Miller have pleasure in offering for sale this spacious and well proportioned mature semi detached house, with gas fired central heating and PVCu double glazing and occupying a pleasant cul de sac position within this ever sought after location south of Wakefield city centre.. Viewing Essential.
Holroyd Miller have pleasure in offering for sale this spacious and well proportioned mature semi detached house, with gas fired central heating and PVCu double glazing and occupying a pleasant cul de sac position within this ever sought after location south of Wakefield city centre. Briefly comprises entrance reception hallway with open staircase, living room with feature bay window, exposed brickwork with log burner, stunning open plan kitchen/diner with a range of built in appliances, French doors lead through to conservatory extension. To the first floor, three good sized bedrooms, combined shower room. Outside, neat garden area to the front, driveway to the side provides ample off street parking leading to detached garage, generous rear garden being mainly laid to lawn with paved patio area and Gazebo. Located within walking distance of local pubs and eateries, access to the motorway network and local train station for those travelling throughout the region. Viewing Essential.
Entrance Reception Hallway
With double glazed entrance door, central heating radiator, open staircase with understairs storage.
Living Room 3.98m plus bay window x 3.31m
With double glazed walk-in bay window, feature exposed brick work with log burner set on hearth, central heating radiator.
Open Plan Kitchen/Diner 5.49m x 2.47m (18'0" x 8'1")
Fitted with a matching range of high gloss cream fronted wall and base units, contrasting oak worktop areas extending to breakfast bar, Range oven with extractor hood over, fridge and freezer, tiling between the worktops and wall units, laminate wood flooring, central heating boiler, stainless steel sink unit, single drainer with mixer tap unit, double glazed window and French doors lead through to conservatory.
Conservatory 3.38m x 2.49m (11'1" x 8'2")
Being double glazed with French doors leading onto the rear garden, laminate wood flooring, central heating radiator.
Stairs lead to First Floor Landing
With double glazed window.
Combined Shower Room
Furnished with modern white suite with pedestal wash basin, low flush w/c, walk-in shower with Raindance shower head, tiling, double glazed window, single panel radiator.
Bedroom to Rear 3.33m x 3.06m (10'11" x 10'0")
With double glazed window, single panel radiator.
Bedroom to Front 3.46m x 3.34m (11'4" x 10'11")
With double glazed bay window with open aspect, central heating radiator, period style fire surround.
Bedroom to Front 2.56m x 2.00m (8'5" x 6'7")
A good sized third bedroom with double glazed window, single panel radiator.
Outside
The property has a neat garden area to the front, driveway to the side provides ample off street parking leading to concrete sectional single car garage with up and over. To the rear, good sized mainly laid to lawn garden with paved patio area with Gazebo, mature trees and shrubs.
Property added 04/10/2023