Property marketed by Holroyd Miller
4/6 Newstead Road, Wakefield, WF1 2DE
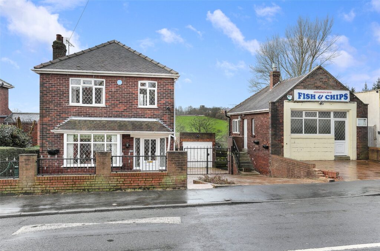
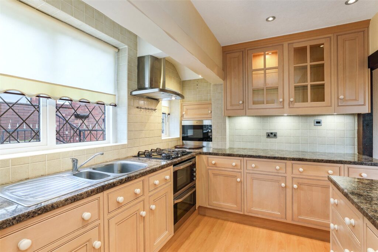
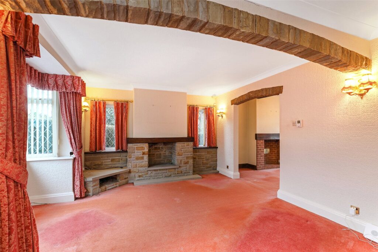
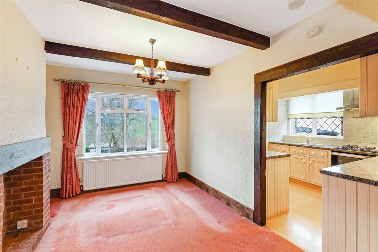
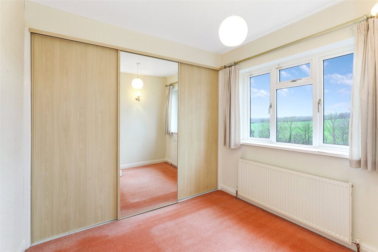
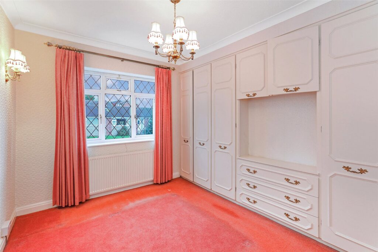
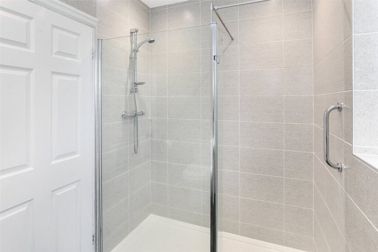
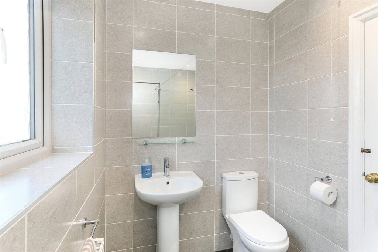
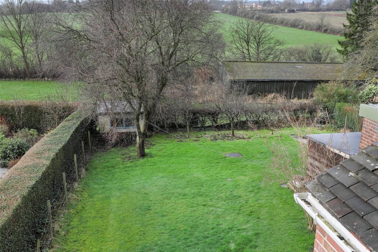
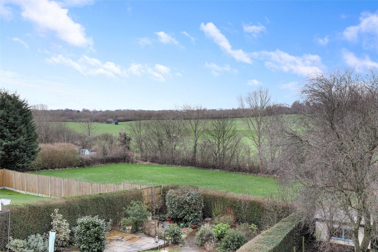
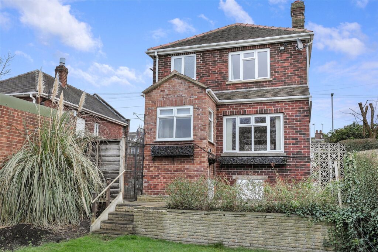
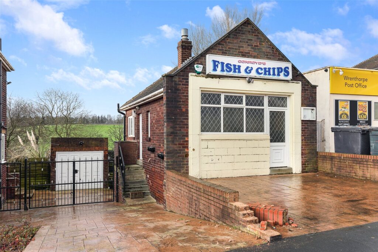
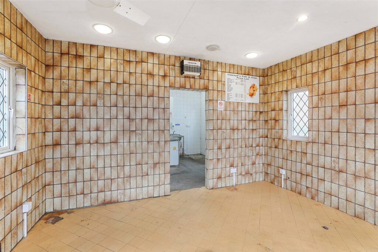
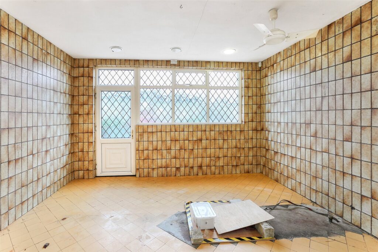
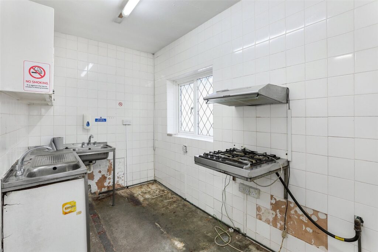
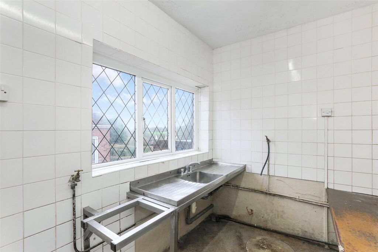
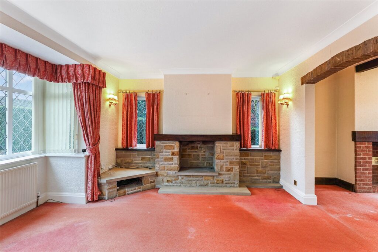
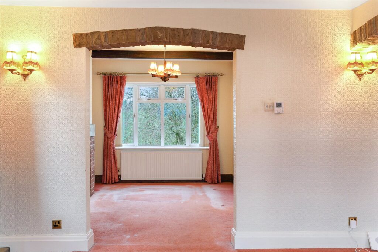
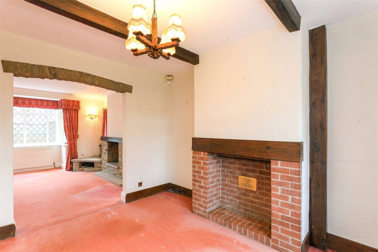
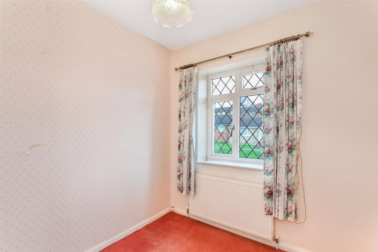
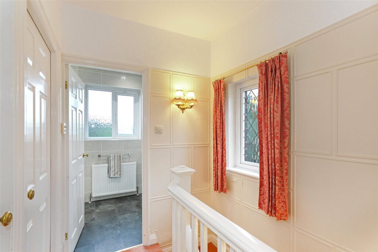
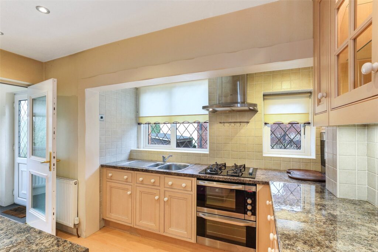
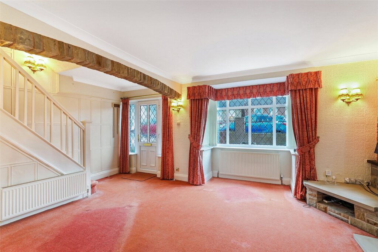
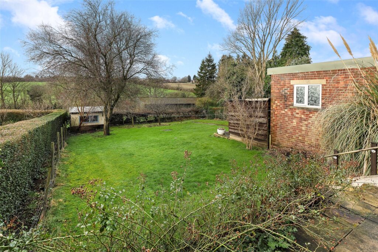
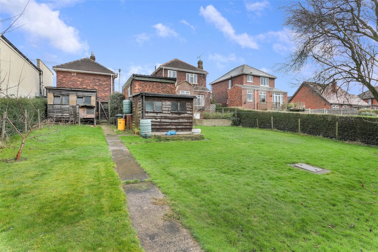
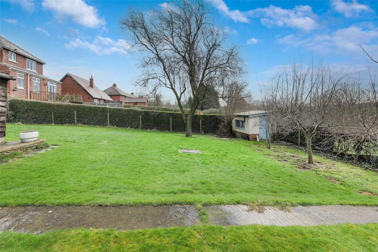
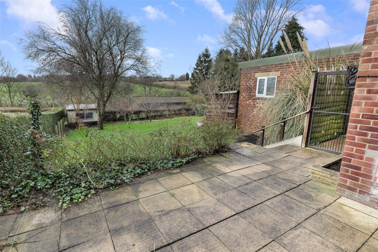
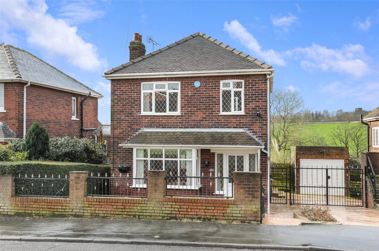
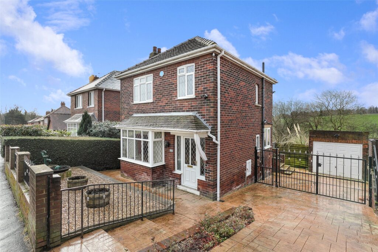
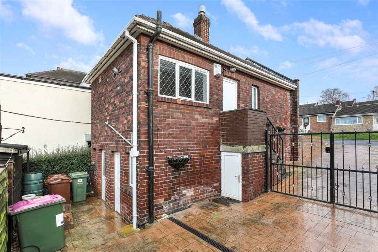
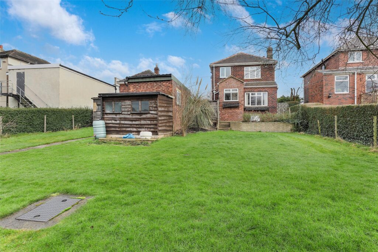
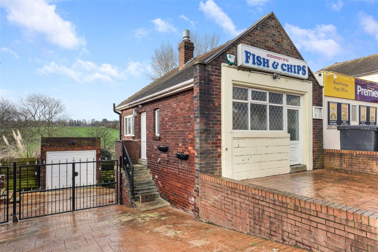
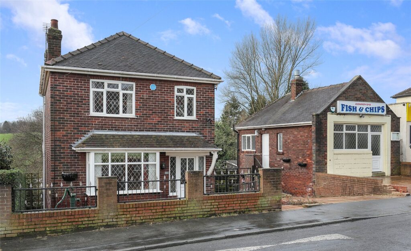
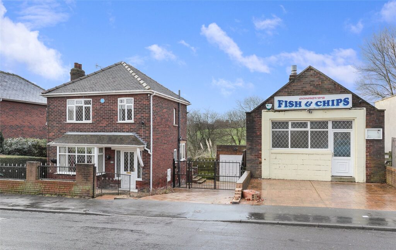
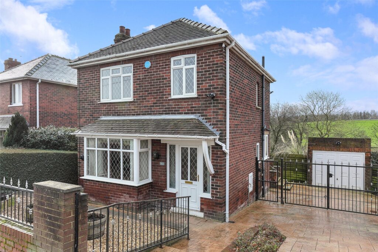
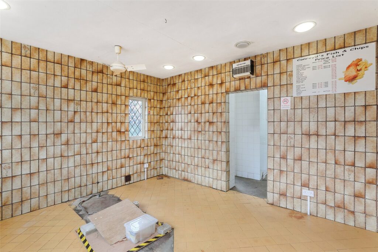
Key Features
- Mature Detached Family Home
- Large Rear Garden
- Three Bedrooms
- Two Reception Rooms
- Popular Village Location
- No Chain
- Former Fish and Chip Shop
About this property
Charming three bedroomed detached house located in the village of Wrenthorpe. This property has a large garden, patio and off-street parking. Additional features includes a Retail unit, which was the former Fish and Chip Shop, garage and ample outside space. Conveniently situated for easy access to local amenities.
Holroyd Miller have pleasure in offering a truly unique opportunity former Fish and Chip shop Conroyds, together with a mature three bedroom detached house with large rear garden. Located in the heart of the popular village of Wrenthorpe north of Wakefield city centre within easy reach of excellent local schools, amenities and easy access to the motorway network and local train station. Ideal for those wishing to run a business from home or reopen the Fish and Chip shop. The accommodation briefly comprises extended detached family home, entrance to open plan living room with seperate dining room, well appointed kitchen with rear entrance porch/utility room, three bedrooms to the first floor, all having fitted wardrobes, combined shower room. Driveway provides ample off street parking and leads to single car garage, large lawn garden area to the rear with open aspect. In addition to this is a brick built detached former Fish and Chop shop offering shop front area with ancillary prep and kitchen area to the rear, lower ground floor, further storage, outside w/c. A truly unique opportunity which must be viewed. No Chain.
Entrance to Living Room 5.50m x 3.61m (18'1" x 11'10")
Having feature fire surround and hearth with electric fire, double glazed bay window, open staircase, four wall light points, central heating radiator, opening to...
Dining Room 3.65m x 2.99m (12' x 9'10")
With double glazed window, single panel radiator with open views.
Kitchen 3.64m x 2.47m (11'11" x 8'1")
Fitted with a matching range of wall and base units, contrasting worktop areas, stainless steel sink unit, single drainer, fitted oven and hob with extractor hood over, microwave, tiling between the worktops and wall units, two double glazed windows, entrance door leads through to...
Utility/Rear Entrance 1.72m x 1.25m (5'8" x 4'1")
With fitted worktop, plumbing for automatic washing machine, double glazed window and rear entrance door, single panel radiator.
Stairs lead to...
First Floor Landing
With spindle balustrade, double glazed window.
Combined Shower Room
Furnished with modern white suite comprising pedestal wash basin, low flush w/c, walk-in shower, tiling, double glazed window, central heating radiator.
Bedroom to Rear 2.74m x 2.32m (9' x 7'7")
Having fitted wardrobes being part mirrored, double glazed window, central heating radiator.
Bedroom to Front 3.64m x 2.85m (11'11" x 9'4")
Having fitted wardrobes with overhead cupboards, two wall light points, double glazed window, central heating radiator.
Bedroom to Front/Office 2.67m x 2.36m (8'9" x 7'9")
With built in storage cupboard over staircase, double glazed window, single panel radiator.
Outside
Neat garden area to the front, concrete printed driveway with wrought iron gates provides off street parking and leads to single car garage (5.43m x 2.84m) large rear lawn garden, two sheds, outside tap, underneath storage with central heating boiler.
Adjacent Fish and Chip Shop
Available within the current asking price.
Detached Brick Built Shop Unit
Formerly "Conroyds" Fish and Chip Shop,
Shop Area 4.21m x 3.76m (13'10" x 12'4")
With tiled floor, double glazed windows and entrance door,
Kitchen/Prep Room 4.21m x 3.49m (13'10" x 11'5")
With two stainless steel sink units, tiling, double glazed windows and entrance door.
Lower Ground Floor 4.30m x 3.51m (14'1" x 11'6")
Ample storage, with access to boiler room with extractor unit, utility area, low flush w/c, and wash hand basin, all running off seperate utilities, separate access to outside,
Property added 03/04/2024