Property marketed by Darby and Liffen Estate Agents
42 Bells Road, Gorleston on Sea, Great Yarmouth, Norfolk, NR31 6AN
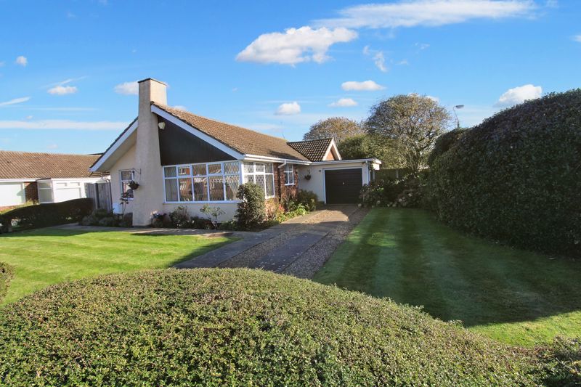
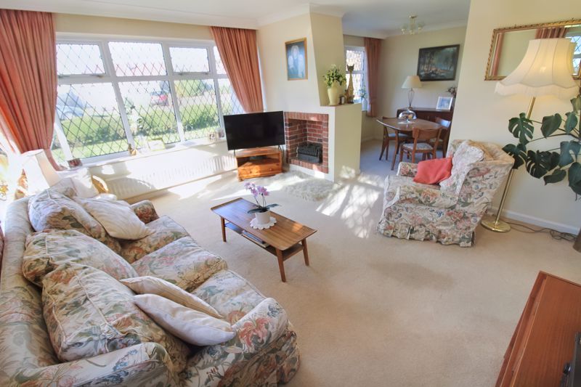
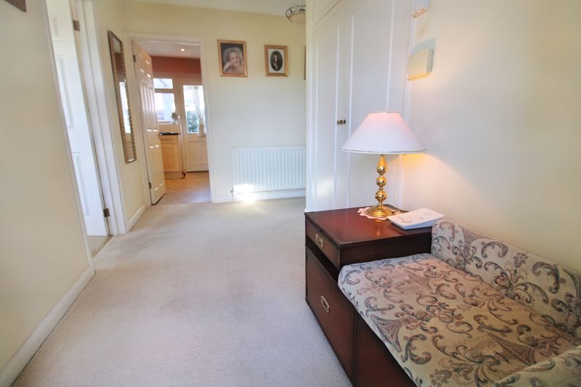
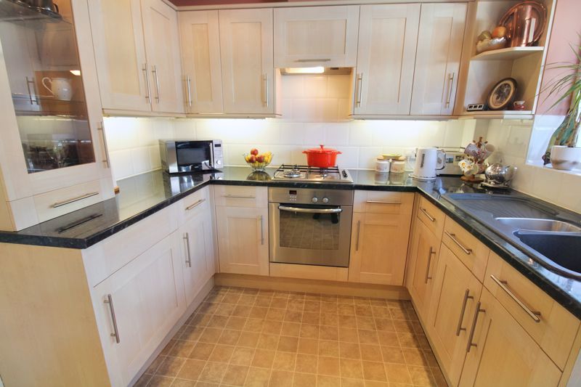
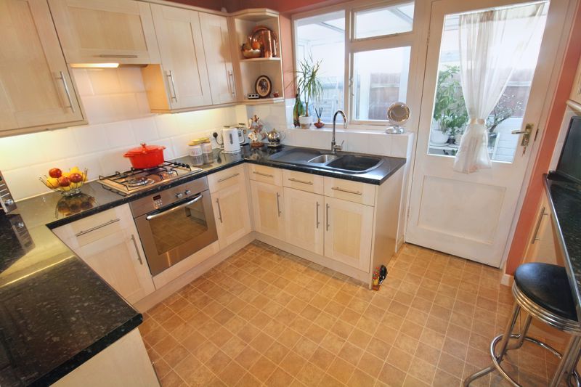
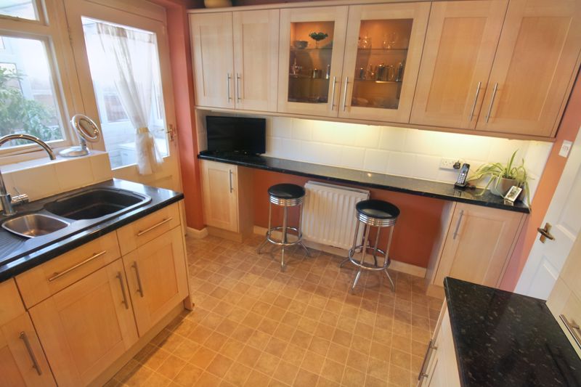
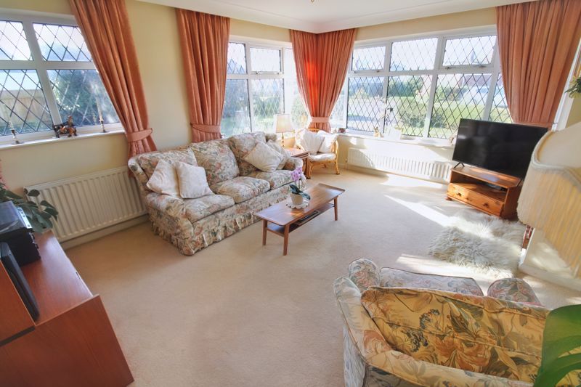
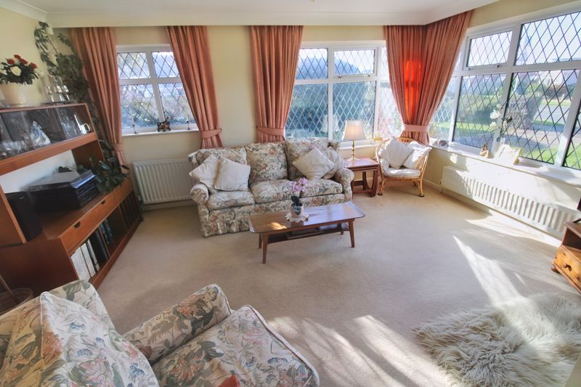

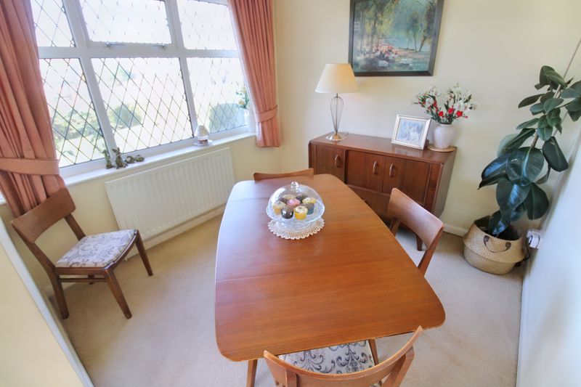
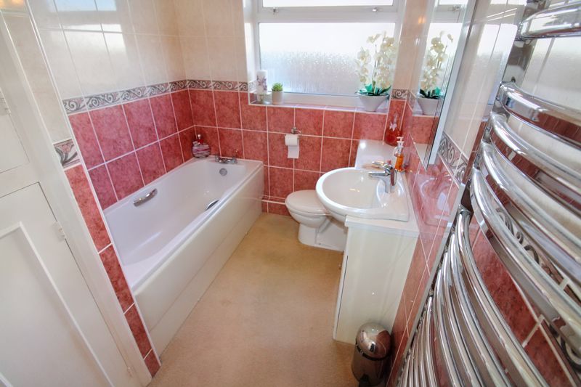
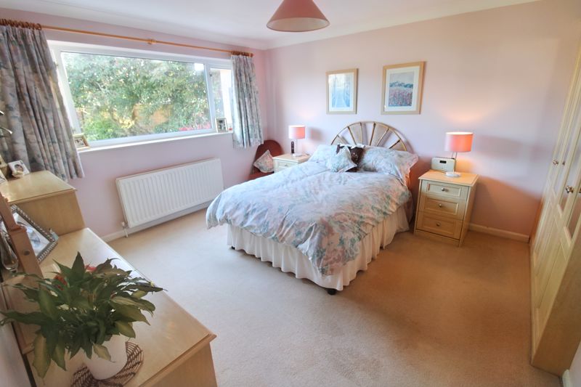
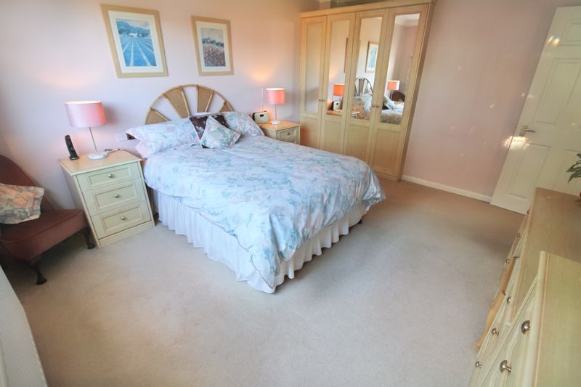
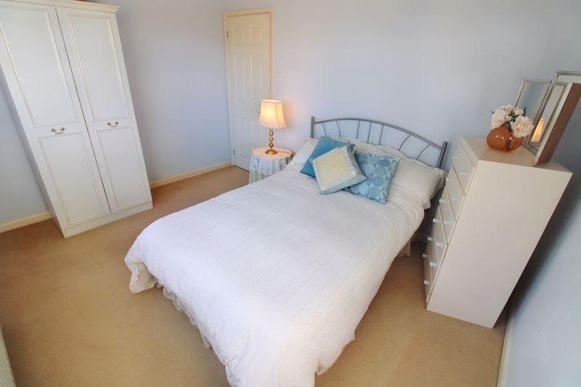
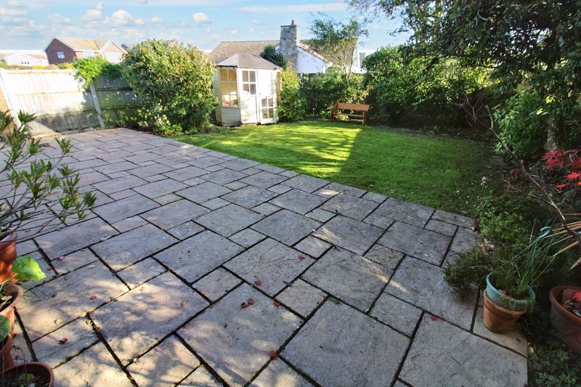
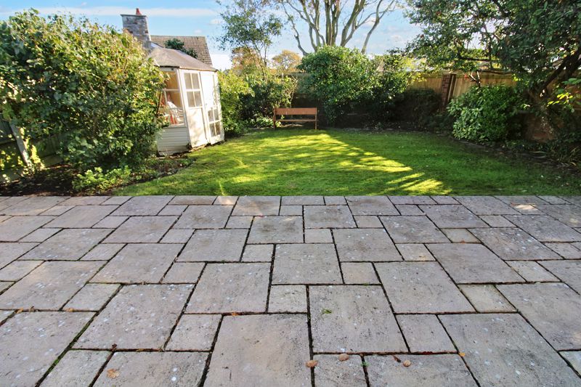
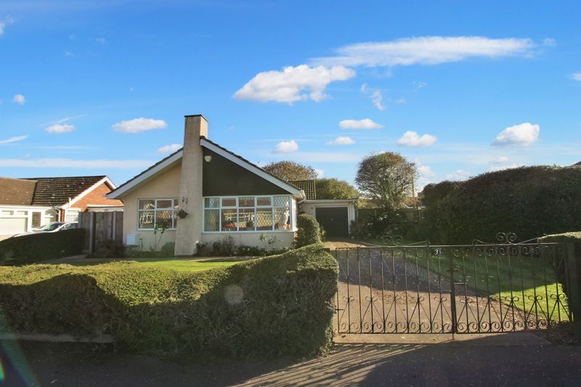
Key Features
- 2 bedroom detached bungalow
- Sought after location
- Spacious plot
- 2 double bedrooms
- Impressive gardens
- CHAIN FREE
About this property
Situated in the highly desirable Gorleston Location close to the Beach and the James Paget Hospital, we offer this impressive detached bungalow situated on a particularly spacious plot. Impressive gardens to front and rear, this excellent property boasts Two double bedrooms, attractive lounge and dining room and modern fitted Kitchen and bathroom. This fantastic bungalow is offered chain free and must be viewed
uPVC entrance door to:
Entrance Hall
Radiator, ceiling light, fitted carpet, alarm keypad, double built-in cupboard with hanging rail and further double cupboards above.
Door leading to:
Sitting Room 16' 2'' x 12' 4'' (4.92m x 3.76m)
Radiator, leaded uPVC window to front, 2 further leaded uPVC windows to side, fitted carpet, ceiling light, brick fireplace.
Arch leading through to:
Dining Room 11' 2'' x 9' 5'' (3.40m x 2.87m)
Radiator, ceiling light, fitted carpet, leaded uPVC window to front.
From hall door through to:
Kitchen 9' 9'' x 9' 4'' (2.97m x 2.84m)
Modern range of wall and base units, polycarbonate one and a half bowl sink, work tops, display cabinets, Bosch gas hob, Bosch oven, extractor hood, uPVC window to side, radiator, ceiling spot lights, vinyl flooring.
Door leading through to:
Utility Area
Wall light, power points, plumbing for washing machine, vinyl flooring, uPVC window to side aspect.
From hallway door leading through to:
Bathroom
White suite comprising panel bath with wall mounted shower over, wash basin set in a vanity unit, low level WC set in a vanity unit, uPVC frosted window to side aspect, fully tiled walls, heated towel rail, fitted carpet, built-in airing cupboard with immersion tank and shelving.
Bedroom 1 13' 8'' x 12' 0'' (4.16m x 3.65m)
Radiator, ceiling light, uPVC window to rear, fitted carpet and fitted wardrobes.
Bedroom 2 12' 6'' x 10' 11'' (3.81m x 3.32m)
Radiator, TV point, fitted carpet, uPVC window to rear.
Outside
To the rear: Mainly laid to lawn with a large paved patio area, flowers and shrubs, outside tap, 2 outside lights, gate to side, fully enclosed by timber fencing, summer house.
To the front: Outside light, garden which is mainly laid to lawn with low level hedging, flowers and shrubs, driveway leading up to the garage, single garage with an up and over door, power and lights, personal door, wall mounted gas fired Baxi boiler.
Council Tax
Band C
Services
Gas, mains water, electricity and drainage
Tenure
Freehold
Viewings
Strictly prior to appointment through Darby & Liffen Ltd.
AGENTS NOTE
Whilst every care is taken when preparing details, DARBY & LIFFEN LTD., do not carry out any tests on any domestic appliances, which include Gas appliances & Electrical appliances. This means confirmation cannot be given as to whether or not they are in working condition. Measurements are always intended to be accurate but they must be taken as approximate only. Every care has been taken to provide true descriptions, however, no guarantee can be given as to their accuracy, nor do they constitute any part of an offer or contract.
Property added 15/12/2023