Property marketed by Darby and Liffen Estate Agents
42 Bells Road, Gorleston on Sea, Great Yarmouth, Norfolk, NR31 6AN






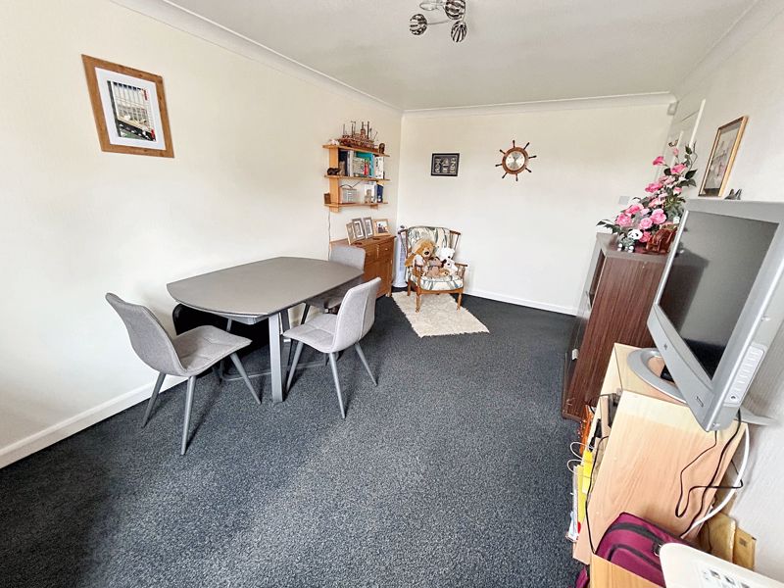






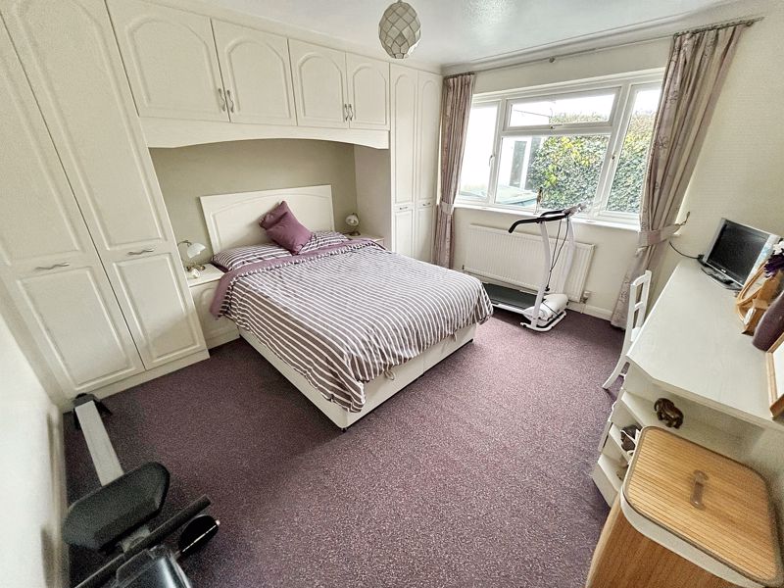

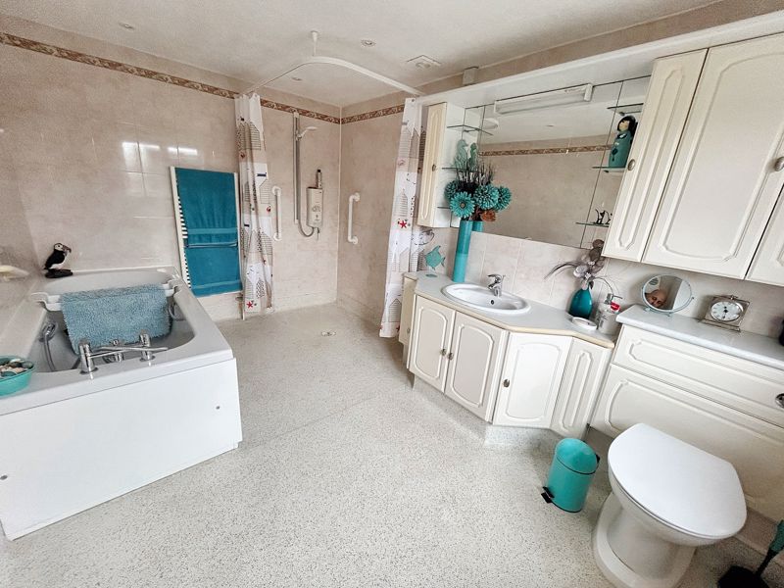
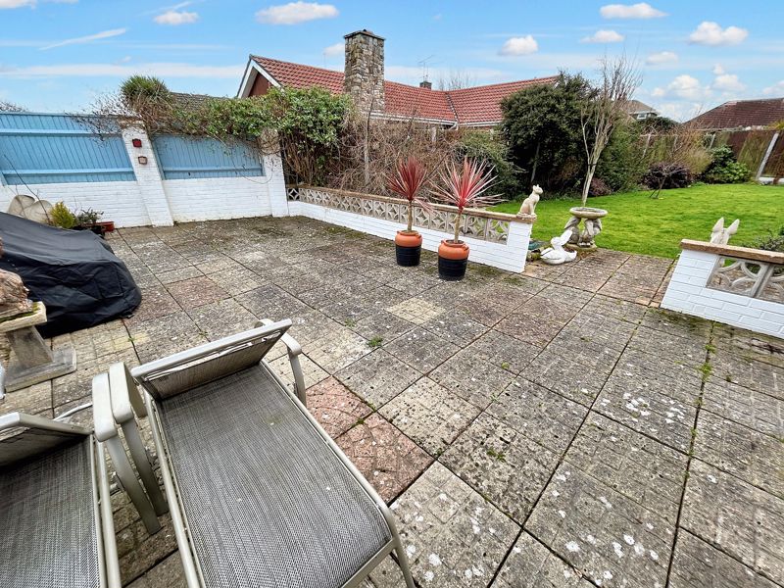

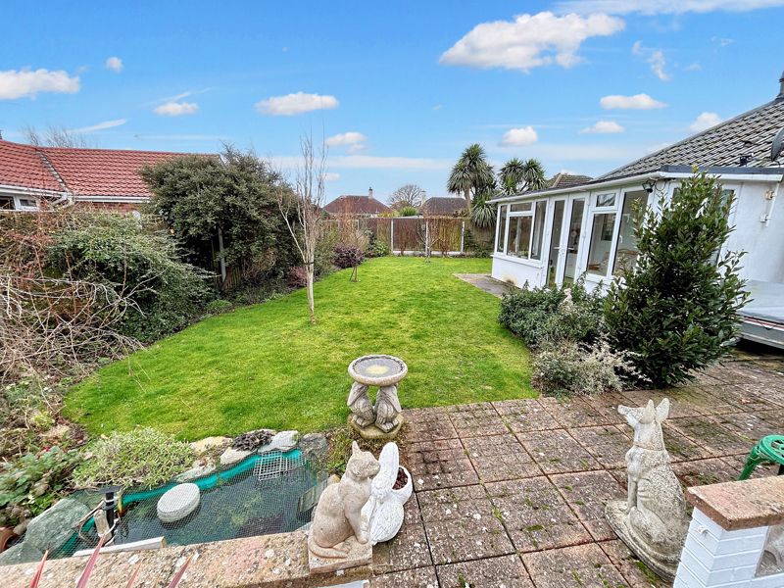
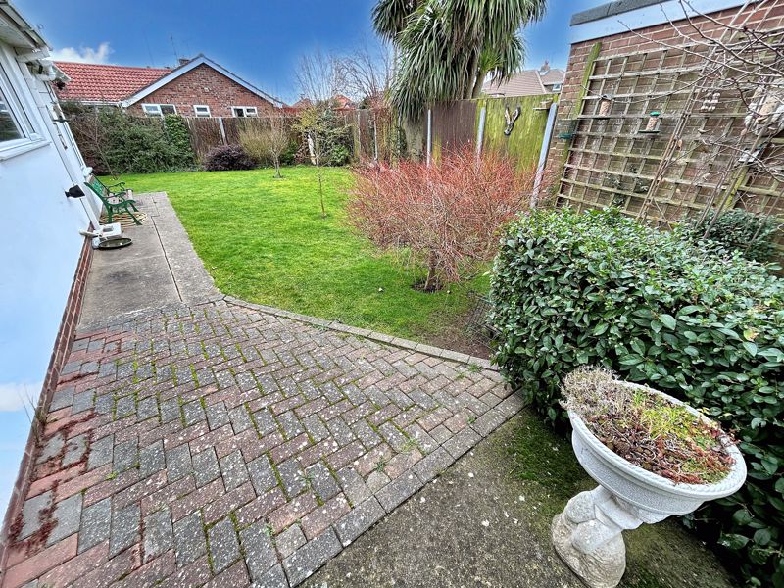
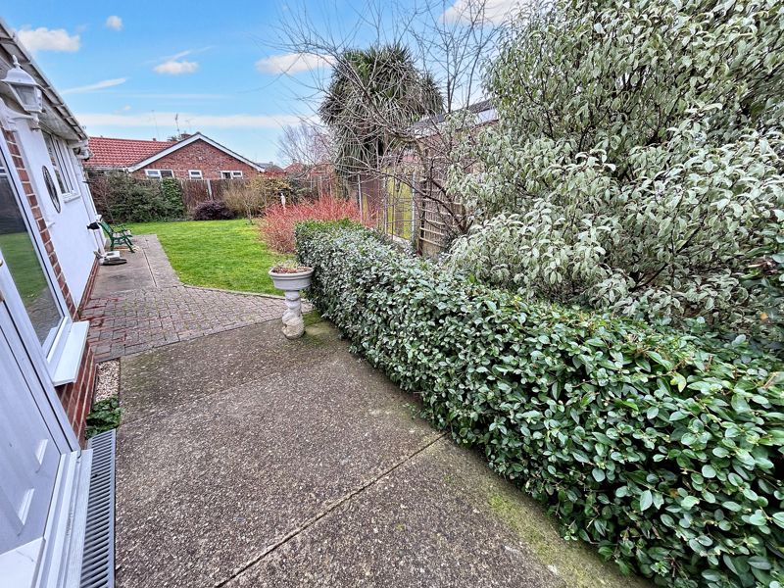

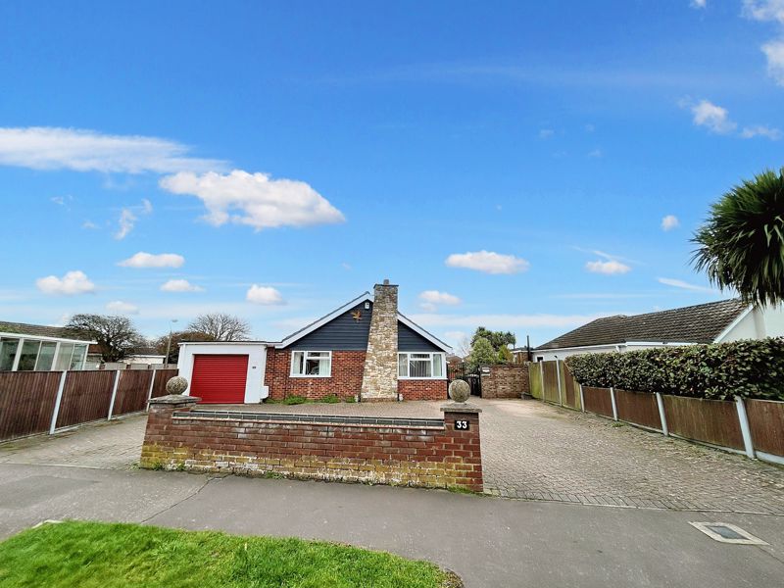
Key Features
- 3 bedroom detached bungalow
- Sought after location close to Gorleston seafront & beach
- Large rear garden
- Master bedroom with en-suite bathroom
- Gas central heating
- Garage and large work shop
About this property
**Guide Price £400,000 to £450,000** Darby & Liffen are delighted to offer this beautifully presented 3 bedroom detached bungalow sitting on the highly desirable Yallop Avenue, with a larger than average rear garden. This spacious, impressive and extended detached bungalow benefits from a superb modern Kitchen/breakfast room and a generous en-suite bathroom to the principal bedroom. This delightful property has a spacious entrance hall, living room, 3rd bedroom/dining room, large kitchen/breakfast room, sun lounge, bathroom, two further double bedrooms, spacious en-suite , single garage and large workshop. Gas central heating and UPVC double glazing. Outside there are landscaped gardens to the side and rear. Extensive off road parking is offered to the front via a generous in and out driveway. View to appreciate this outstanding bungalow!
upvc entrance door to:
Spacious Entrance Hall
Radiator, telephone point, laminate flooring, ceiling light, upvc window to front, upvc window to side, loft access to a partially boarded insulated loft with pull down ladder and light.
Door to:
Sitting Room 17' 6'' x 15' 4'' (5.33m x 4.67m)
Fire place with tiled surround, tiled hearth and wood mantle, 2 wall lights, ceiling light with rose, 2 x radiators, corner upvc to front and side aspect, fitted carpet.
Door to:
Bedroom 3/Dining Room 15' 3'' x 9' 6'' (4.64m x 2.89m)
Fitted carpet, radiator, upvc window to front, ceiling light.
From hallway door to:
Kitchen/Breakfast Room 20' 10'' x 10' 6'' (6.35m x 3.20m)
Extended modern range of wall and base units, one and a half bowl granite sink with mixer taps, AEG induction hob with extractor hood over, integrated fridge, integrated double freezer, further integrated single fridge, integrated dish washer, radiator, integrated washing machine, attractive grey slate work tops, under counter lights, upvc window to the front, 2 further upvc windows to the side, breakfast bar with stools under, non slip vinyl flooring, composite door leading to the sun lounge.
Sun Lounge 16' 2'' x 8' 1'' (4.92m x 2.46m)
Fitted carpet, power points, radiator, ceiling light, upvc double doors leading to rear garden.
From hallway access to:
Bedroom 2 14' 4'' x 11' 11'' (4.37m x 3.63m)
Range of fitted wardrobes, bed side units, fitted dressing table and drawers, ceiling light, radiator, fitted carpet, upvc window to side.
Off Landing door to:
Bathroom
White suite comprising panelled bath with wall mounted Triton shower over, low level WC, extractor fan, pedestal wash basin, ceiling light, cupboard housing Ideal combination boiler (fitted in December 2022) and shelving, wall mounted Dimplex electric heater, fully tiled over bath, half tiled walls.
Off landing door to:
Bedroom 1 14' 0'' x 10' 11'' (4.26m x 3.32m)
Radiator, fitted carpet, upvc window to rear, range of fitted wardrobes and drawers, storage cupboards, 2 wall lights, ceiling light.
Door leading to:
En-suite Bathroom
Non slip vinyl flooring, panelled bath with shower over the taps, opaque upvc window to rear, heated towel rail, radiator, ceiling spot lights, shower area with Mira wall mounted shower, low level WC set in a vanity unit, wash basin set in vanity unit.
Outside
To the front: Extensive in and out block pavia driveway providing ample space for a number of vehicles, low level brick wall, wrought iron gate providing side access.
To the side: Outside light, flowers and shrubs, block pavia pathway leading to the rear garden.
To the rear: Mainly laid to lawn with a large patio, established rear garden with a mixture of flowers and shrubs, outside tap, sensor light, large timber shed/work shop with power and lights, timber fencing, walled boundaries, personal door leading to:
Single Garage
Electric roller door, power and lights.
Council Tax
Band D
Services
Gas, mains water, electricity and drainage
Tenure
Freehold
Viewings
Strictly prior to appointment through Darby & Liffen Ltd.
AGENTS NOTE
Whilst every care is taken when preparing details, DARBY & LIFFEN LTD, do not carry out any tests on any domestic appliances, which include Gas appliances & Electrical appliances. This means confirmation cannot be given as to whether or not they are in working condition. Measurements are always intended to be accurate but they must be taken as approximate only. Every care has been taken to provide true descriptions, however, no guarantee can be given as to their accuracy, nor do they constitute any part of an offer or contract.
Property added 02/03/2025