Property marketed by Ann Cordey Estate Agents
13 Duke Street, Darlington, County Durham, DL3 7RX
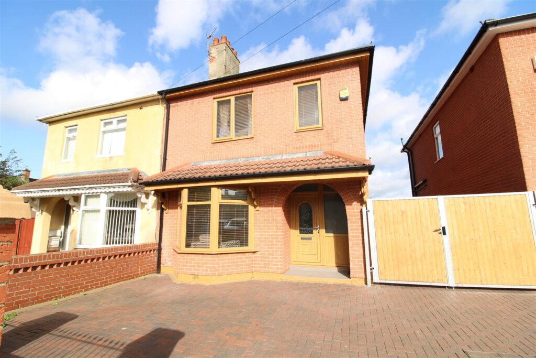
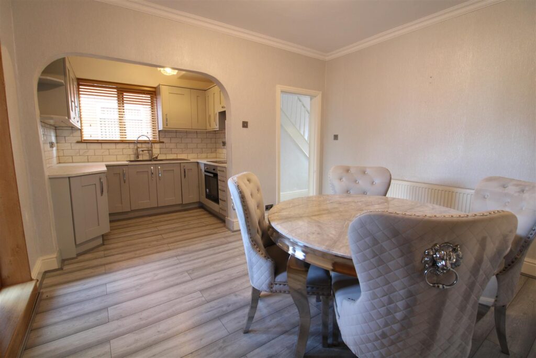
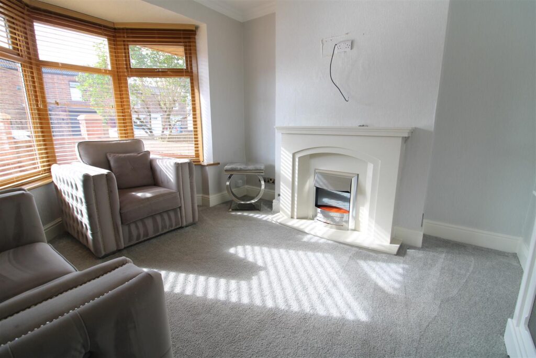
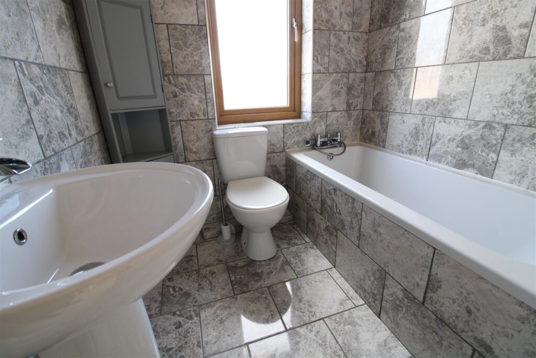
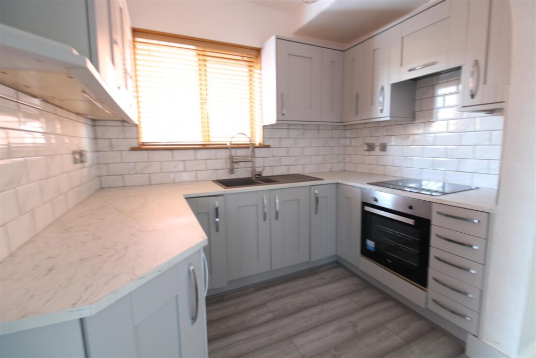
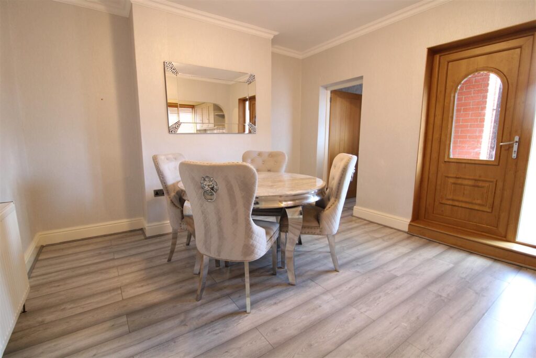
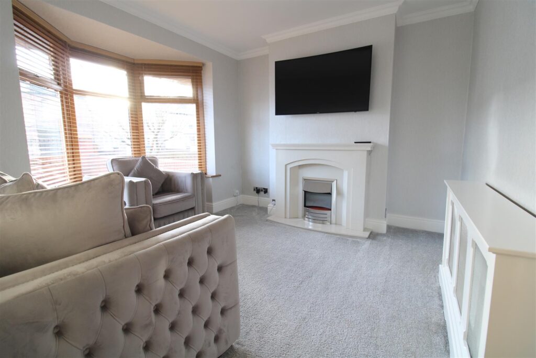
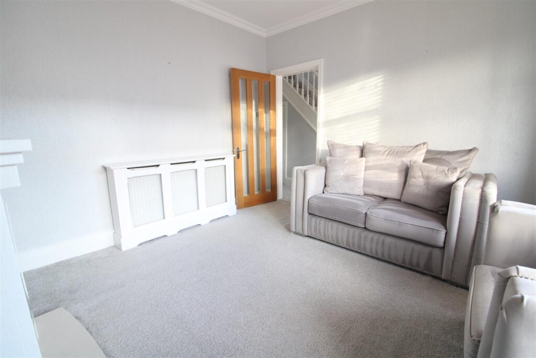
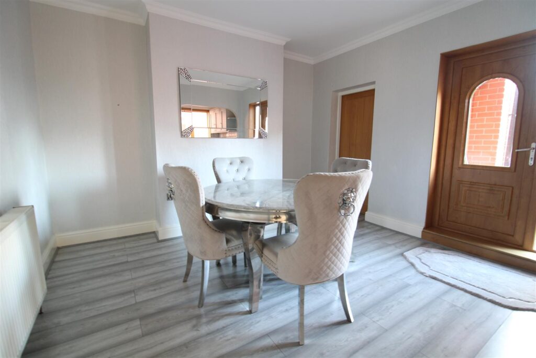
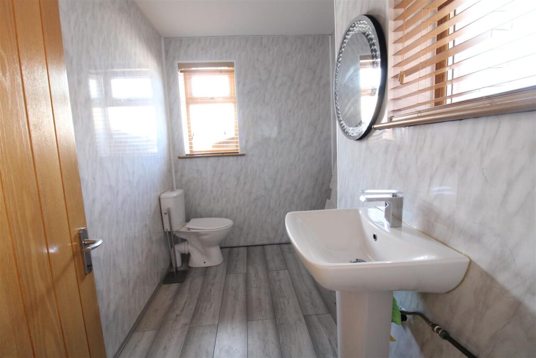
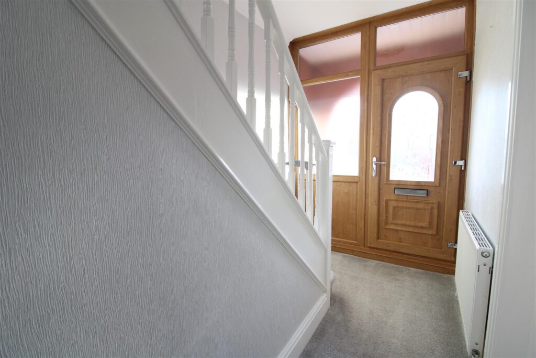
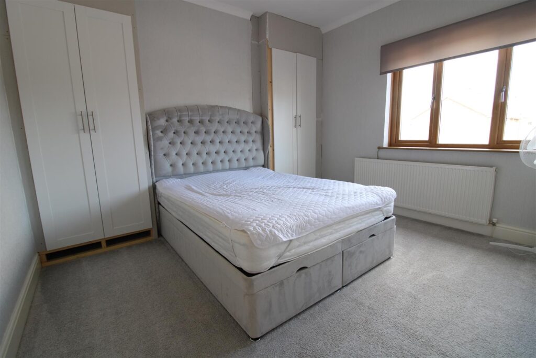
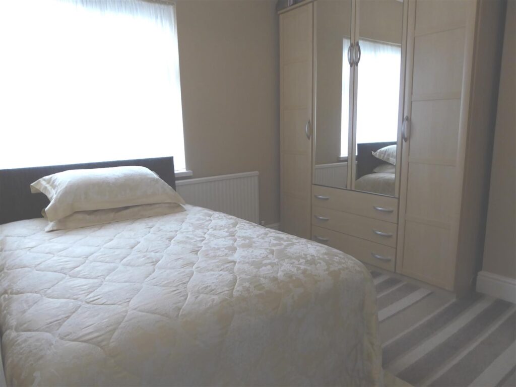
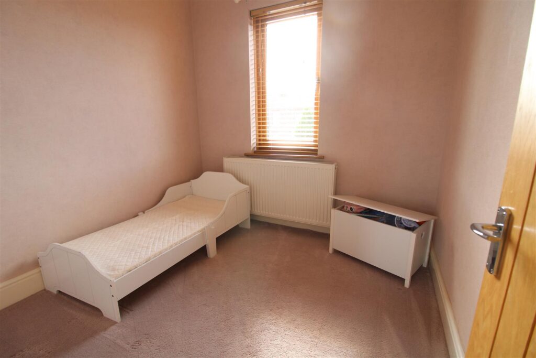
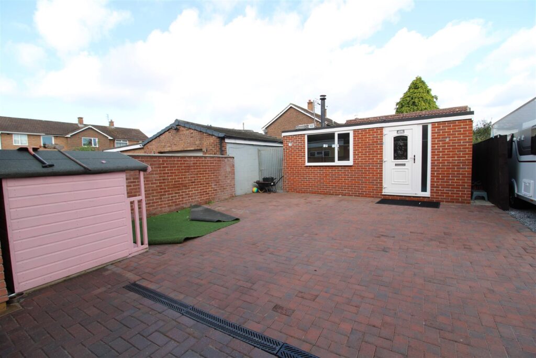
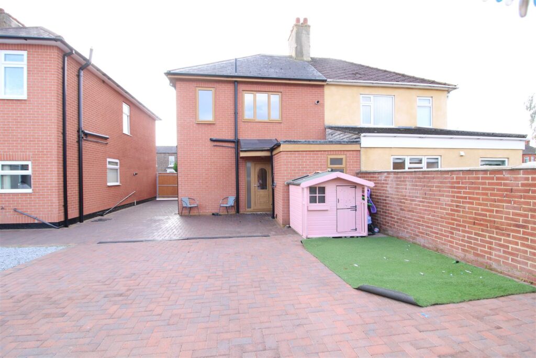
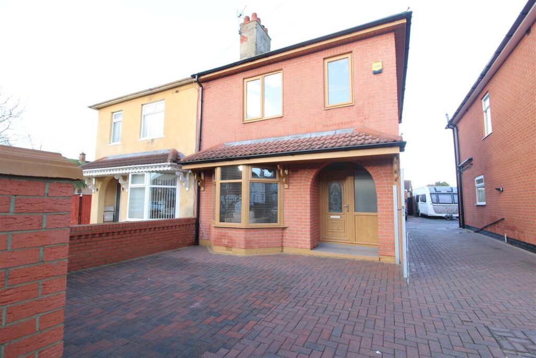
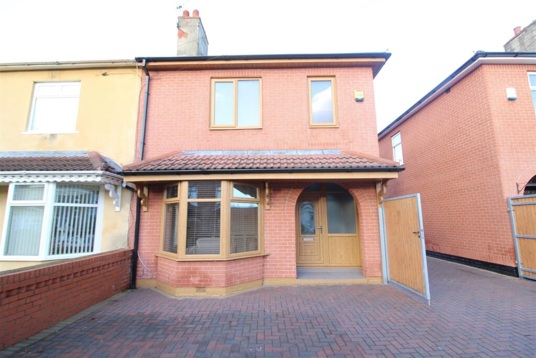
Key Features
- THREE BEDROOMS
- CONVENIENT LOCATION
- NO CHAIN
- OPEN PLAN KITCHEN DINER
- DRIVEWAY
- USEFUL BRICK BUILT OUT BUILDING
- TWO DOUBLE BEDROOMS WITH FITTED WARDROBES
- EXCELLENT TRANSPORT LINKS
- CLOSE TO SHOPS, SCHOOLS AND TRAIN STATION
About this property
A much improved THREE BEDROOMED semi-detached situated in the convenient Eastbourne area is offered for sale with no onward chain. Immaculately presented and tastefully decorated the property boasts a spacious open plan kitchen diner, separate lounge and a convenient utility room/wc.To the first floor there are three bedrooms, two double bedrooms both with fitted wardrobes and a third, single bedroom. The bathroom/wc has been upgraded with a modern suite.Externally the front and rear gardens are paved for ease of maintenance, there is off streeting parking for one vehicle to the front and a shared driveway leads through double gates to the rear, which being paved also can accommodate vehicles.
The property is conveniently situated within ease of access to the town centre, transport routes and train links, and also close to local schooling, shops and amenities. Warmed by Gas Central Heating, with the benefit of Double Glazing and Security System.
TENURE: Freehold
COUNCIL TAX: B
RECEPTION HALLWAY
Radiator cabinet, useful understairs storage cupboard and spindle balustrade staircase leading to the first floor.
LOUNGE 4.14m x 3.63m (13'7" x 11'11")
Double glazed bay window to the front aspect, feature marble effect fire surround with electric fire, two alcoves, and coving to the ceiling. The lounge is tasefully decorated and light and bright.
DINING ROOM 3.84m x 3.78m (12'7" x 12'5")
Two alcoves, and french doors opening to the rear aspect. This room is open plan to the kitchen area and has a practical laminate floor.
KITCHEN 2.59m x 2.06m (8'6" x 6'9")
Refitted with a range of wall, floor and drawer cabinets in a modern grey tone, complimented by a marble effect worksurface with textured sink and brick bond style tiled splashback. The integrated appliances include an electric oven and hob. The room has a window to the side aspect.
UTILITY ROOM/WC
A handy space with plumbing for an automatic washing machine and WC. There is a ceramic handbasin and the room has been finished with upvc wall panelling.
FIRST FLOOR
LANDING
With a window to the side and leading to all three bedrooms and the bathroom/wc.
BEDROOM ONE 3.81m x 3.68m (12'6" x 12'1")
A double bedrooms boasting fitted wardrobes to each alcove and having a double glazed window to the rear aspect.
BEDROOM TWO 3.25m x 3.02m (10'8" x 9'11")
A frther double bedroom this time with a double glazed window to the front aspect and also having a fitted wardrobe.
BEDROOM THREE 2.44m x 2.44m (8' x 8')
A single bedroom also with a double glazed window to the front aspect.
BATHROOM/WC
Fully tiled and fitted with a white suite, comprising safety panel bath, w/c, handbasin and double glazed window to the rear aspect.
EXTERNALLY
The front garden is enclosed by a brick wall and is block paved allowing for off street parking. The shared driveway leads through double gates to the rear where there is a further block paved area designed for ease of maintenance, and again, allows for further parking. A brick built outbuilding has a upvc door and window, light and power.
Property added 02/01/2024