Property marketed by Ann Cordey Estate Agents
13 Duke Street, Darlington, County Durham, DL3 7RX
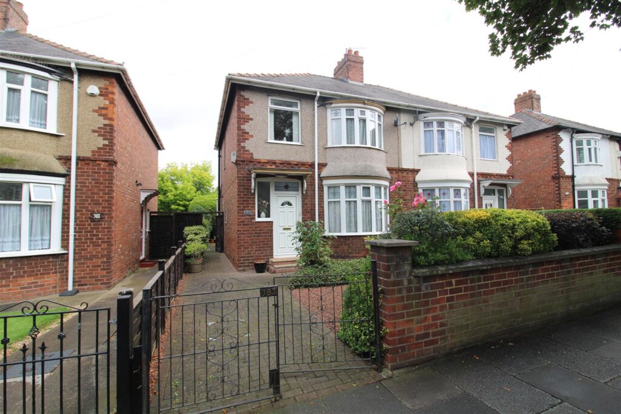
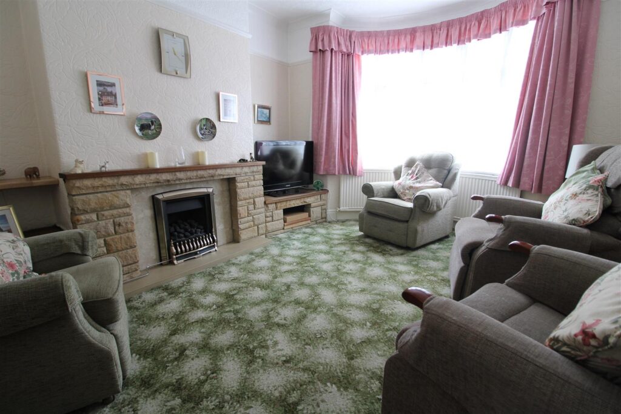
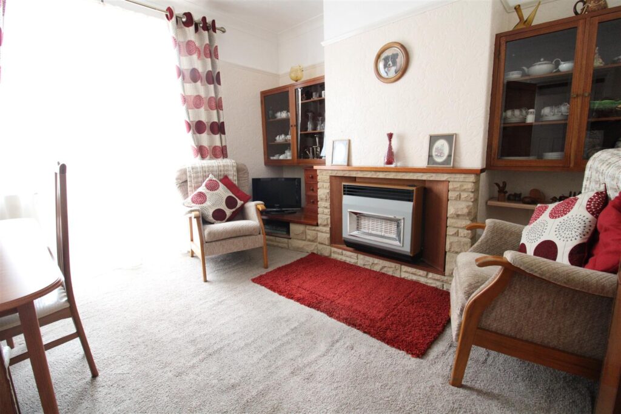
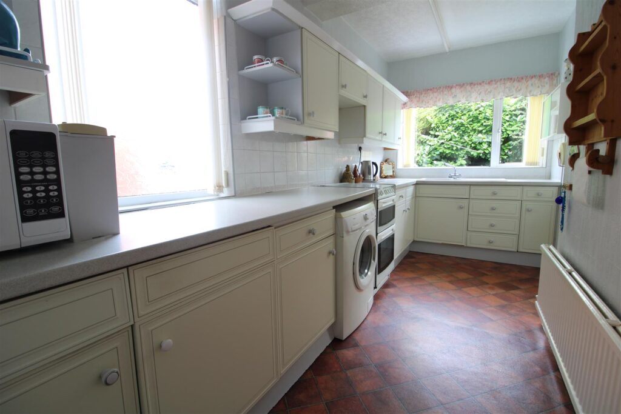
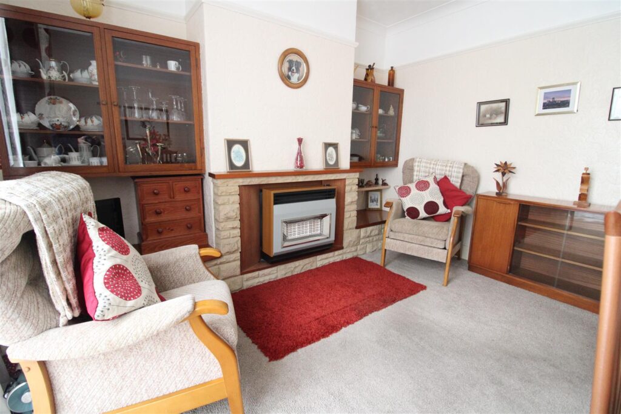
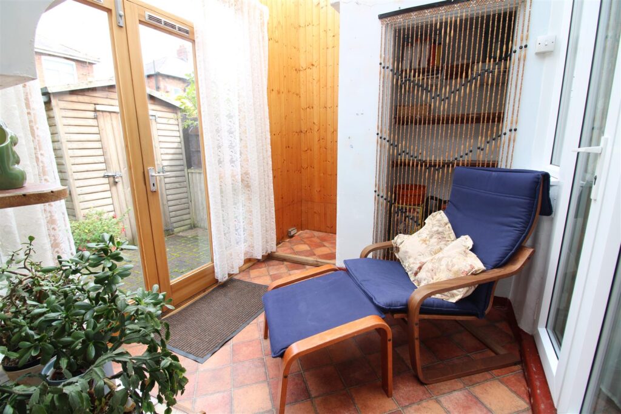

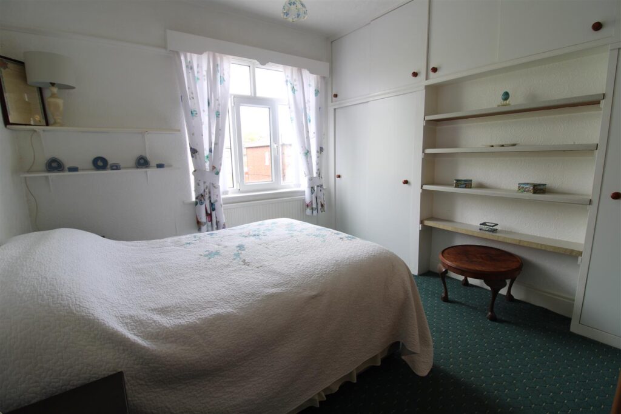
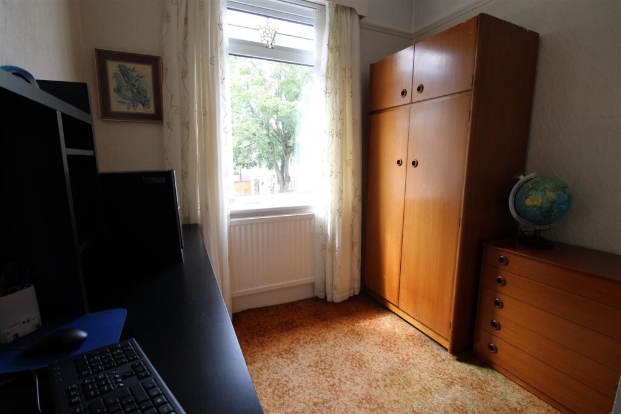
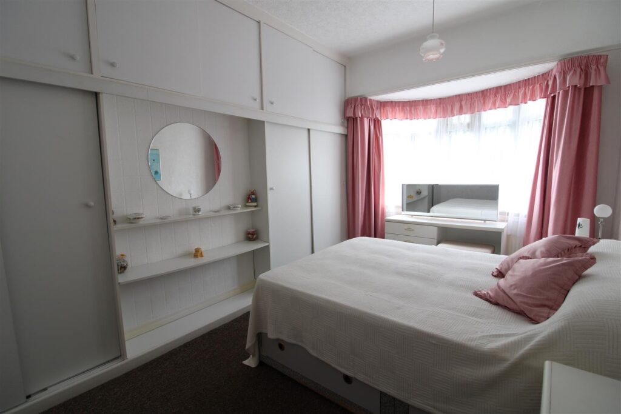
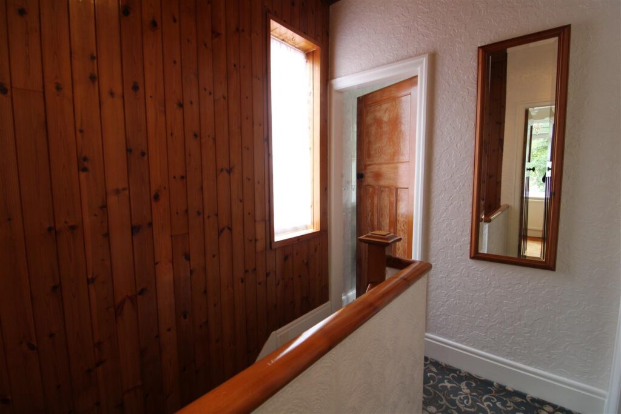
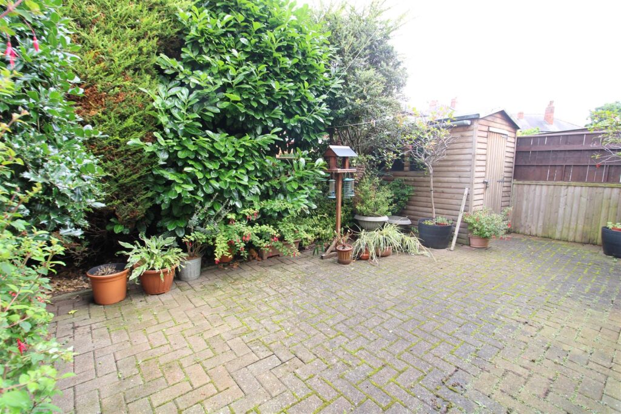
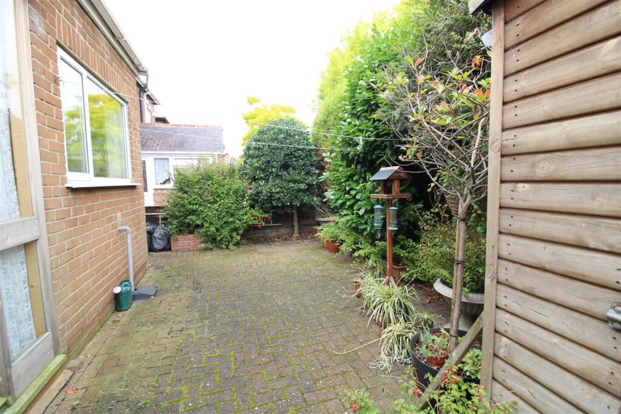
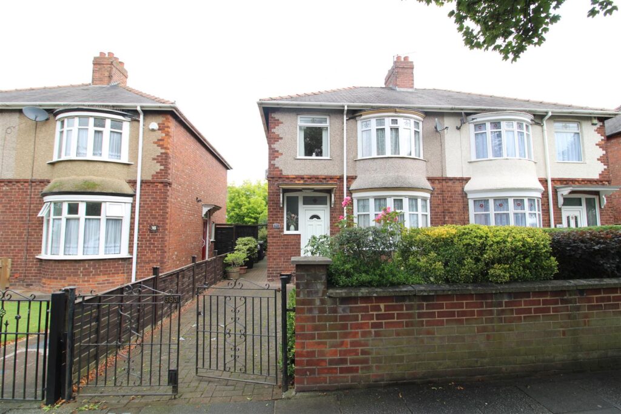
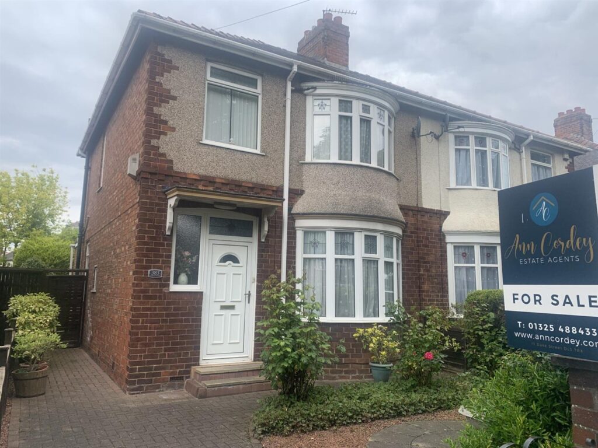
Key Features
- MATURE THREE BEDROOMED SEMI-DETACHED
- OFFERING POTENTIAL TO IMPROVE
- NO ONWARD CHAIN
- ABLE TO MOVE INTO
- TWO RECEPTION ROOMS
- TWO DOUBLE BEDROOMS
- GOOD SIZED, THIRD SINGLE ROOM
- GARDENS
- CONVENIENT LOCATION
- EXCELLENT TRANSPORT LINKS
About this property
A well maintained, mature THREE BEDROOMED semi-detached property, is offered for sale with no onward chain. Situated in a very convenient location, within the Eastbourne area of Darlington. The property at Yarm Road is immaculate and can be moved into, and would be the perfect project for those wanting to update and put their own stamp on a home.Warmed by gas central heating and being double glazed, the accommodation offers two generous reception rooms, a good sized kitchen with access to a small sun room area. To the first floor there are three bedrooms, two double bedrooms and a well proportioned, single , third room.
In addition there is a white, modern bathroom/wc.
Externally, there are gardens to both the front and the rear. The front being enclosed by a brick built wall with wrought iron gates. There is a easy maintained and attractive red pebbled, gravelled area and the borders edging it have established plants and rose bushes to add colour and interest.
The property has been a much loved home for a number of years, with the convenient location most likely contributing to the appeal. The location within the Eastbourne area is ideally placed within walking distance to local shops and supermarkets. The property is on a regular bus route and also enjoys excellent transport links to the A1M and A66.
The local schools are close by, and there is a local park over the road from the property with large green fields and open space. The town centre is not too far away, along with Darlington's train station.
TENURE: Freehold
COUNCIL TAX:
RECEPTION HALLWAY
With UPVC door opening into the reception hallway, which has the staircase to the first floor and which leads to the lounge, dining room and kitchen. There is also a useful, understairs storage cupboard.
LOUNGE 4.79 x 3.62 (15'8" x 11'10")
A well proportioned reception room, with a UPVC bay window to the front aspect and stone built fire surround to the chimney breast with a living flame gas fire.
DINING ROOM 3.70 x 3.67 (12'1" x 12'0")
A second reception room, easily able to accommodate a family dining table and soft seats. Also having a stone fireplace with gas fire (with back boiler for the central heating). The room has a window to the rear.
KITCHEN 4.85 x 1.90 (15'10" x 6'2")
The kitchen is fitted with an ample range of white, wall, floor and drawer cabinets, with matching worksurfaces and textured sink. The free standing cooker is included with the sale and there is also plumbing for an automatic washing machine. The room is light and bright, having windows to both the side and rear and a door leads out into a covered sun room area.
SUN ROOM
Of wooden framed construction and with paved floor, a covered space in which to enjoy the garden whatever the weather. There is a single glazed door leading out the garden.
FIRST FLOOR
LANDING
Leading to all three bedrooms and to the bathroom/wc. The landing has a window to the side and access to the attic area.
BEDROOM ONE 4.46 x 3.26 (14'7" x 10'8")
A sizeable double bedroom, having a bay window to the front aspect and fitted wardrobes and cupboard to the alcoves.
BEDROOM TWO 3.67 x 3.62 (12'0" x 11'10")
A further double bedroom, this time with a window to the rear aspect. Also having a fitted wardrobe to an alcove and storage shelves to another.
BEDROOM THREE 2.98 x 2.32 (9'9" x 7'7")
Bedroom three is a generous single bedroom, overlooking the front aspect and having a built in storage cupboard.
BATHROOM/WC
Fitted with a modern, white suite, to include a panelled bath with over the bath electric shower. In addition there is a pedestal handbasin and low level wc. The room has been finished with tiles and has a window to the rear.
EXTERNALLY
Externally, there are gardens to both the front and the rear. The front being enclosed by a brick built wall with wrought iron gates. There is a easy maintained and attractive red pebbled, gravlled area and the borders edging it have established plants and rose bushes to add colour and interest.
Property added 15/08/2023