Property marketed by Ann Cordey Estate Agents
13 Duke Street, Darlington, County Durham, DL3 7RX
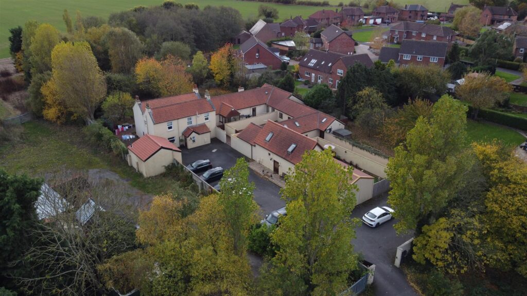
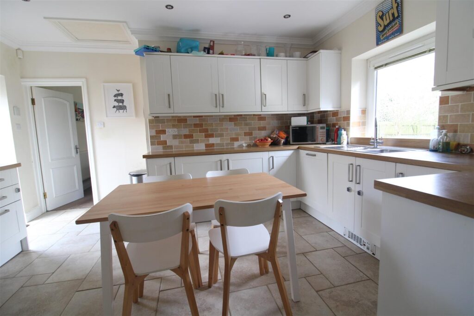
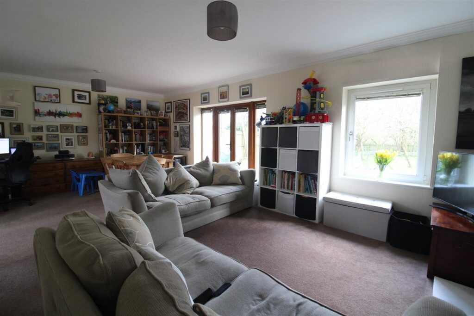
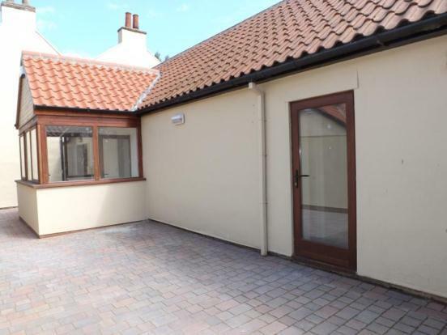
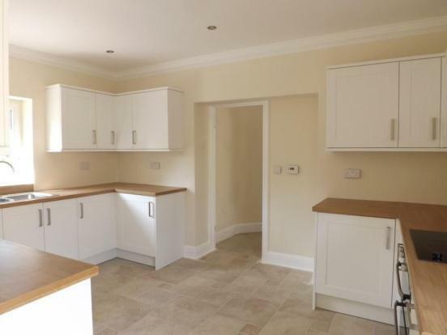
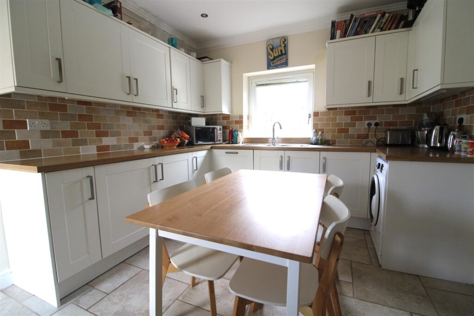
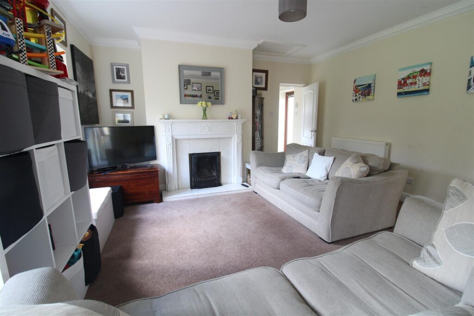
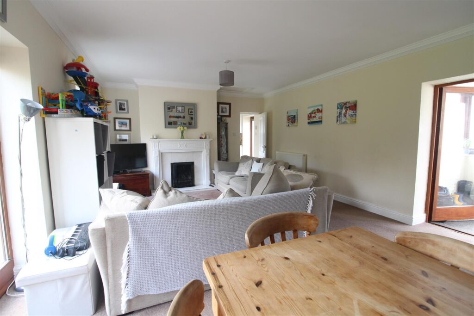
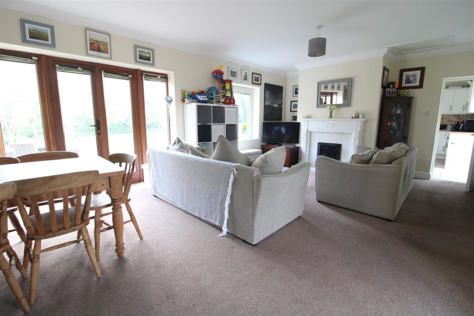
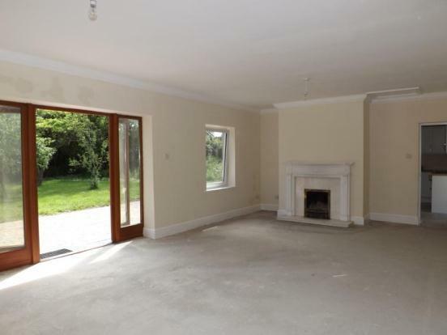
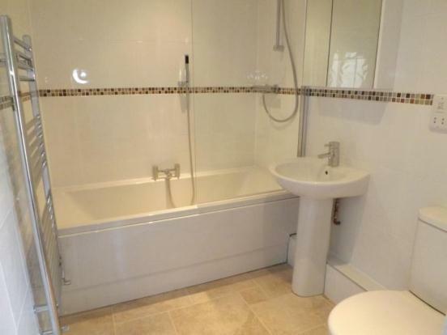
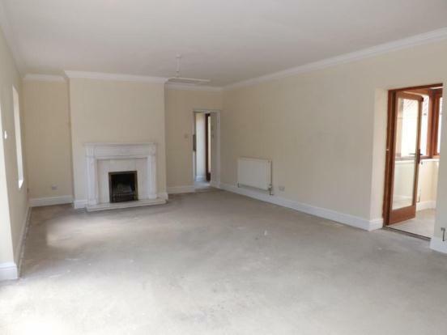
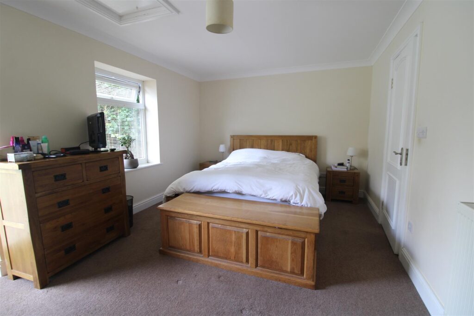
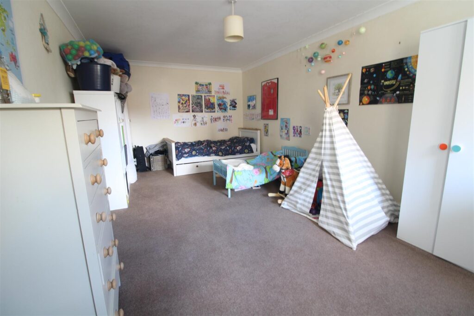
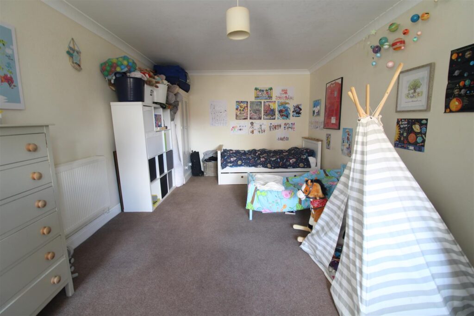
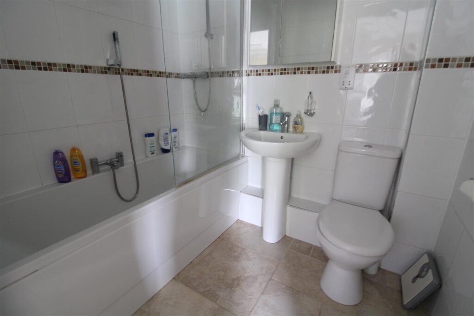
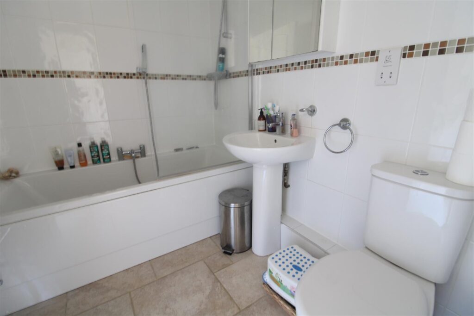
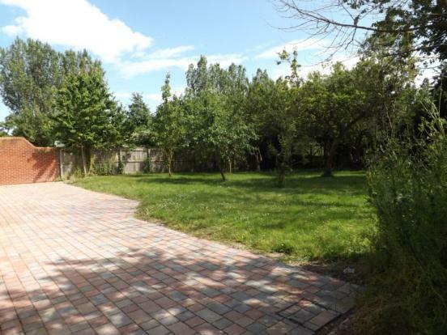
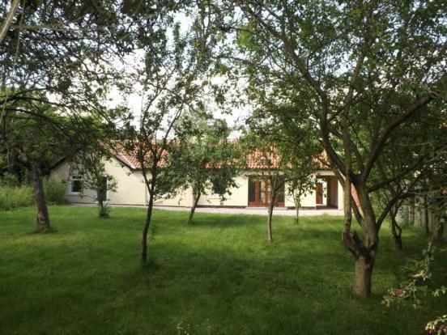
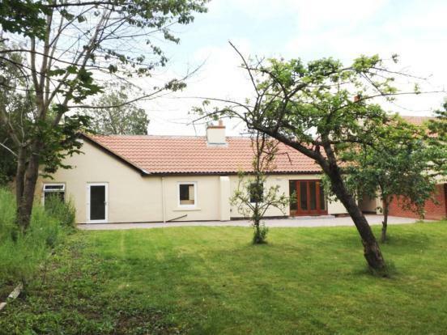
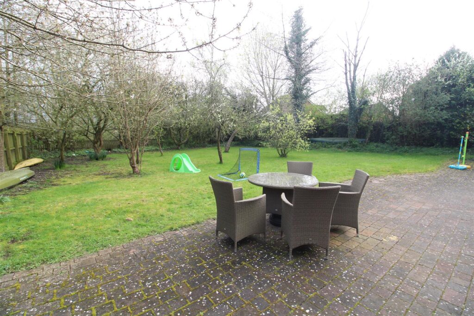
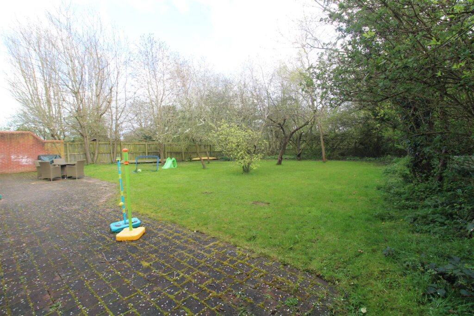
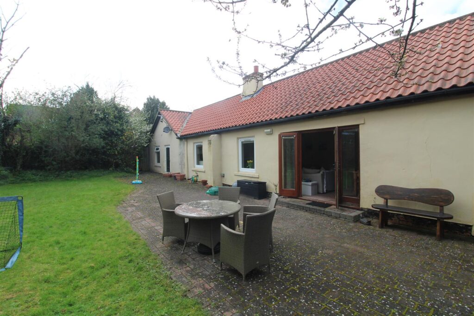
Key Features
- EXCLUSIVE DEVELOPMENT
- TWO BEDROOM BARN CONVERSION
- LARGE PRIVATE GARDEN
- VILLAGE LOCATION
- ACCESS TO GOOD LOCAL SCHOOLS
- EXCELLENT TRANSPORT LINKS
- EN SUITE FACILITIES
- SPACIOUS THROUGHOUT
About this property
Situated within the exclusive Oak Tree Farm development on the outskirts of Middleton St George The Garden Byre is a two bedroomed Barn Conversion with en-suite facilities, spacious accommodation and a beautiful, large garden.The property is all on one level and boasts light and bright accommodation and having been converted from one of the original farm buildings of Oak Tree Farm and carefully designed to an individual specification.The location is quite private and exclusive, having only three other dwellings in close proximity. Located just off the A167, taking the turn off for the airport. Oak Tree farm sits in open farmland and has ease of access to the transport links into Darlington and Teesside. Middleton St George has a well regarded primary school, and there are excellent secondary schools within access.
Durham Tees Valley airport is very handy, and the village has it's own trains station at Dinsdale, and of course many country walks are on hand. The village has independent shops and restaurants and the local pub is a short walk away.
Warmed by gas central heating and being fully double glazed, benefiting from a security alarm system. If you're looking for a property that is slightly different and want to enjoy privacy then look no further. Viewing is highly recommended.
TENURE: Freehold
COUNCIL TAX:
FRONT PORCH
An impressively large entrance to the property, with windows to three sides, and looking over to the courtyard
LOUNGE 7.75 x 4.37 (25'5" x 14'4")
A well proportioned living space, light and airy with double French Doors leading out onto the patio and rear garden beyond. A marble fireplace adds a focal point and has an open fire to cast a cosy glow. The room is dual aspect to the rear and also has two windows to the front aspect.
KITCHEN 4.32 x 4.04 (14'2" x 13'3")
Fitted an ample range of white wall,floor and drawer cabinets with complimentary work surfaces and stainless sink unit. The integrated appliances include a electric oven , hob , fridge freezer, washing machine and dryer.
INNER HALLWAY
Giving access to the bedrooms and main bathroom, the hall benefits from a sun tunnel offering extra light to the property.
BEDROOM ONE 6.3 x 3.2 (20'8" x 10'5")
A spacious master bedroom having a glazed door and a window overlooking the rear garden.
ENSUITE
Fitted with a white suite to include a panelled bath with over the bath shower , pedestal hand basin and low level WC.
BEDROOM TWO 6.27 x 3.6 (20'6" x 11'9")
Having french doors leading to the front courtyard and a window to the side.
BATHROOM/WC
Having fully tiled walls and floor with a white three piece suite comprising of bath with over hanging shower, pedestal wash basin and WC.
COURTYARD
Situated to the front of the property this blocked paved area offers a very secluded seating area, extending under the roof space to the side, and continuing to the patio to the rear of the property
GARDEN
A large blocked paved area runs the width of the property to the rear, and leads out to the expanse of lawn. The garden has several fruit trees planted throughout, and has flower borders edged with fenced boundries.
COMMUNAL
There is access to the development via a track lane which leads into a paved area offering ample car parking space.
Property added 10/04/2024