Property marketed by Darby and Liffen Estate Agents
42 Bells Road, Gorleston on Sea, Great Yarmouth, Norfolk, NR31 6AN
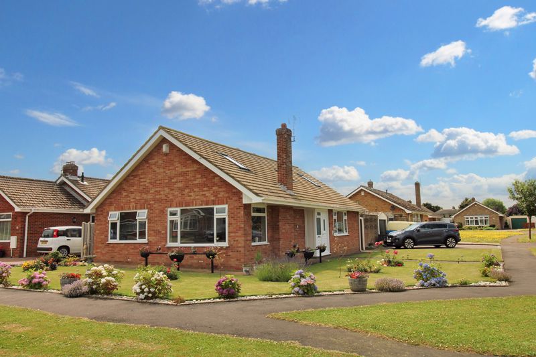
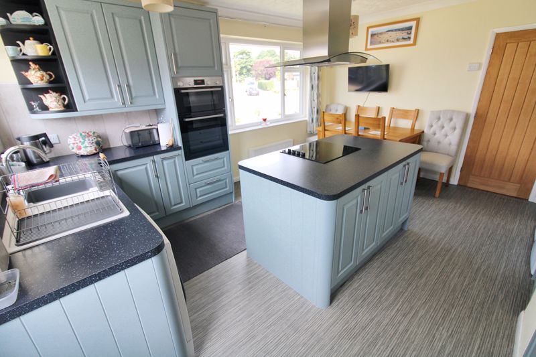
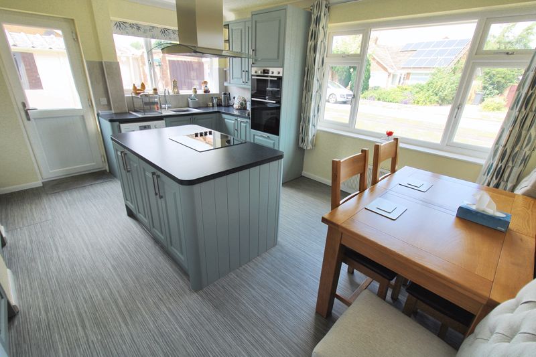


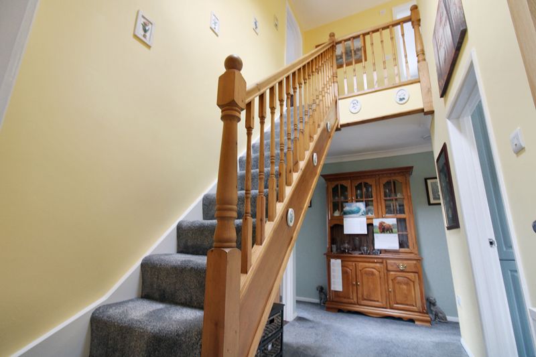
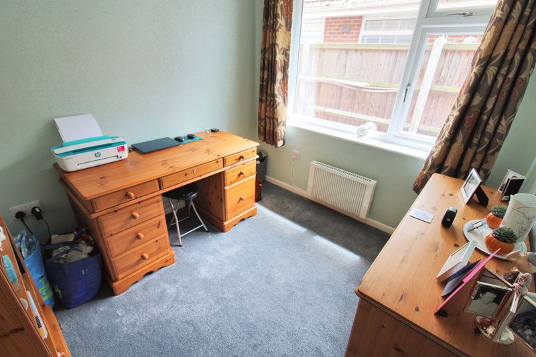
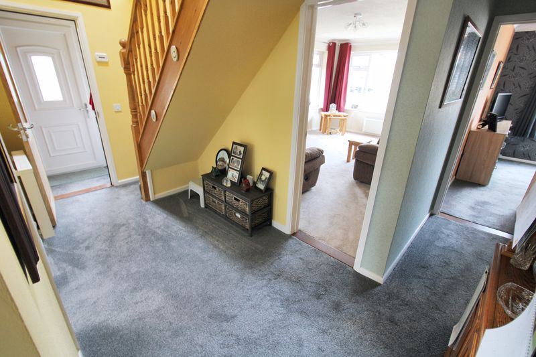

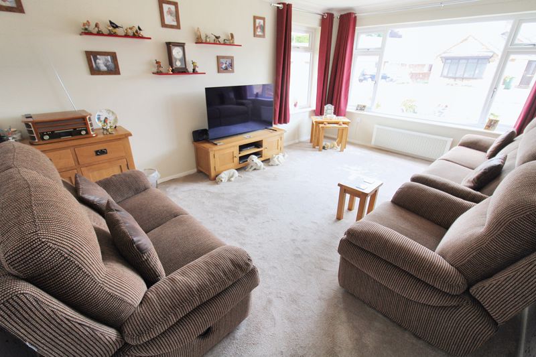
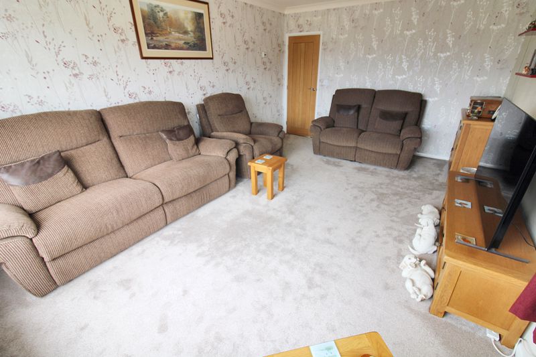
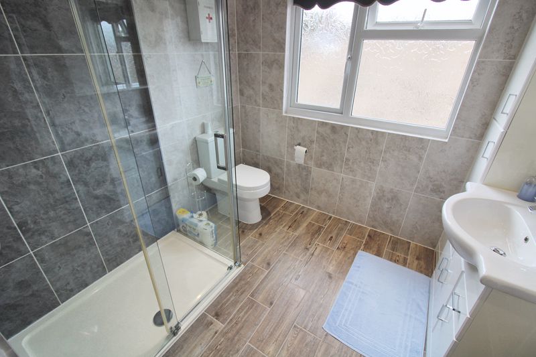


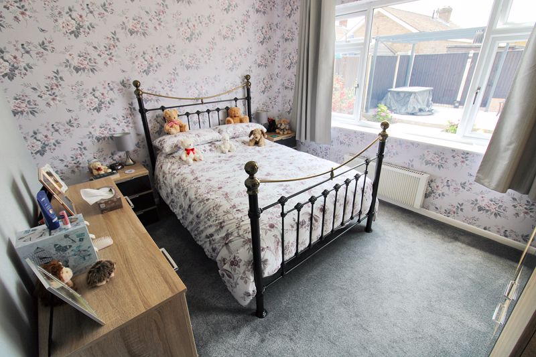
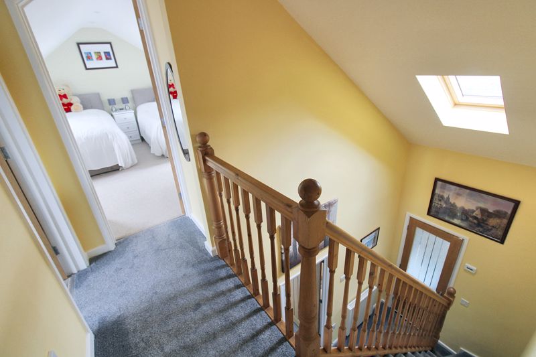
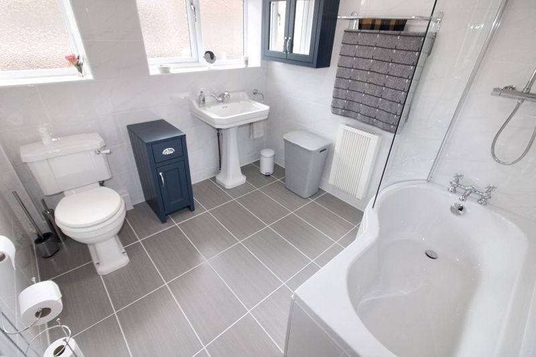

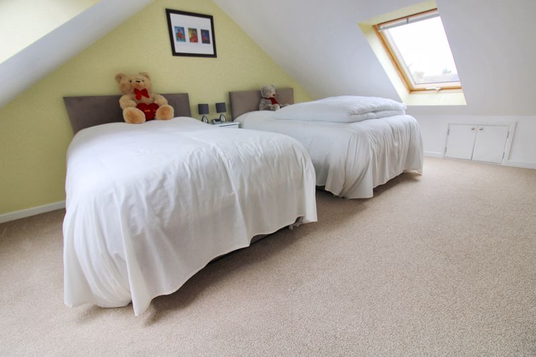


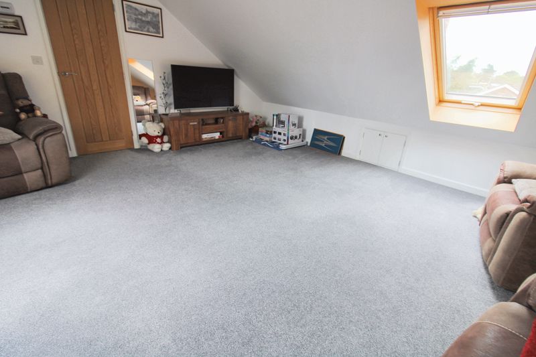
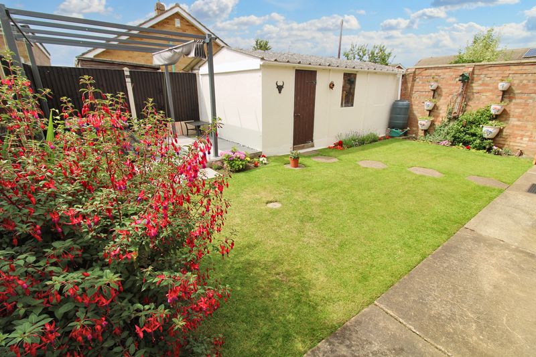
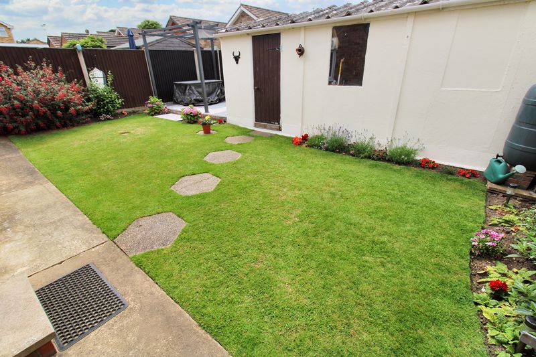
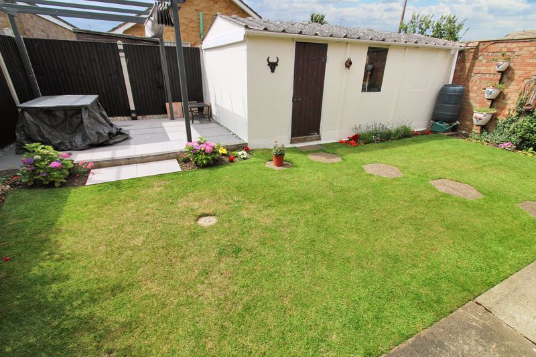

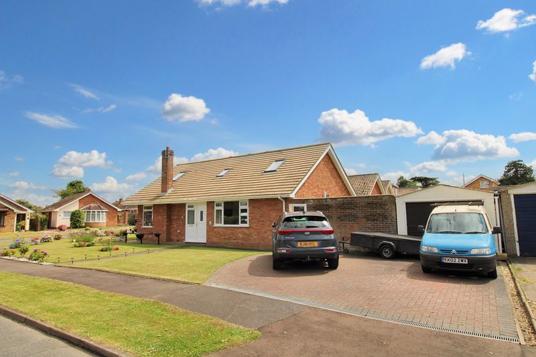

Key Features
- immaculately presented 5 bedroom family house on corner plot
- Popular Bradwell location
- Modern Sunflow electric heating
- Recently fitted carpets
- Ground floor bathroom & first floor shower room
- 2022 uPVC double glazed windows and doors
- Completely re-wired in 2022
About this property
**Guide Price £380,000 to £400,000** Darby & Liffen are delighted to offer this beautifully presented 5 bedroom detached chalet bungalow situated in a particularly desirable Bradwell location. The property is heated by recently installed Sunflow electric radiators which are extremely efficient and independently programmable. Recently installed UPVC double glazed units, completely re-wired in 2022, an Impressive Wren fitted kitchen and a stunning bathroom have also been installed in recent times. Spacious and flexible accommodation spread over two floors, this immaculate property offers a number of possibilities with the flexible layout on offer. View to appreciate!
Entrance Porch
uPVC entrance door to:
Entrance Hall
Electric radiator, recently fitted carpet, stair case with wood balustrade to first floor landing.
Lounge 16' 11'' x 11' 11'' (5.15m x 3.63m)
uPVC window to front and side, electric radiator, recently fitted carpet.
Kitchen/Diner 15' 4'' x 13' 4'' into recess (4.67m x 4.06m)
Modern fitted Wren (2022) kitchen with a range of work tops with matching cupboards and drawers below, white one and a half bowl sink with mixer tap, tiled splash backs, matching wall cupboards, tall storage cupboards, tall unit with fan assisted oven and grill, cupboard above and under, Bosch 4 ring electric hob with stainless steel extractor hood over, plumbing for washing machine, pull out bin/recycle drawer, fitted larder cupboard and further tall storage cupboard, space for American style fridge freezer with cupboard above, built-in airing cupboard with hot water cylinder, electric radiator, vinyl flooring, uPVC window to the rear and side, uPVC door to rear garden.
Bedroom 1 11' 11'' x 11' 10'' (3.63m x 3.60m)
Recently fitted carpet, uPVC window to front, electric heater, TV point.
Bedroom 2 11' 11'' x 9' 11'' (3.63m x 3.02m)
Recently fitted carpet, uPVC window to rear, ceiling light, electric heater.
Bathroom 8' 3'' x 7' 10'' (2.51m x 2.39m)
Opaque uPVC double glazed window x 2 to side, ceiling light, white suite comprising panelled shower bath with a mixer shower above, pedestal wash basin, WC, electric radiator, fully tiled walls and floor.
Bedroom 5 8' 5'' x 7' 11'' (2.56m x 2.41m)
Recently fitted carpet, new electric heater, uPVC window to side.
Landing
Newly fitted carpet, door to:
Bedroom 3 16' 8'' x 16' 11'' (5.08m x 5.15m)
Fitted carpet, sloping ceiling with inset spot lights, electric radiator, 2 x Velux skylight windows with blinds.
Bedroom 4 16' 8'' x 13' 0'' (5.08m x 3.96m)
Fitted carpet, eaves storage, sloping ceilings with inset spot lights, electric radiator, bespoke built-in wardrobes, 2 x Velux skylight windows with blinds.
Shower Room 7' 9'' x 7' 3'' (2.36m x 2.21m)
uPVC opaque window to side, large shower cubicle with mixer and rainfall shower head, fully tiled walls and floor, white wash basin with cupboards and drawers under, matching tall cupboard, fitted mirror with lighting, electric chrome towel radiator, shaver point, insert ceiling spot lights and extractor fan.
Outside
To the front: Driveway for 3 vehicles leading to a detached single garage
To the rear: Fully enclosed, laid to lawn with a mixture of flowers and shrubs, tiled patio area, pergola and folding screen above.
Notes
This property was completely re-wired in 2022
The ground floor uPVC window were installed in 2022
New Sunflow electric heating with a 15 year guarantee
Council Tax
Band C
Tenure
Freehold
Services
Mains water, electricity and drainage,
(Gas is connected to the property)
Viewings
Strictly prior to appointment through Darby & Liffen Ltd.
AGENTS NOTE
Whilst every care is taken when preparing details, DARBY & LIFFEN LTD., do not carry out any tests on any domestic appliances, which include Gas appliances & Electrical appliances. This means confirmation cannot be given as to whether or not they are in working condition. Measurements are always intended to be accurate but they must be taken as approximate only. Every care has been taken to provide true descriptions, however, no guarantee can be given as to their accuracy, nor do they constitute any part of an offer or contract.
Property added 09/07/2024