Property marketed by Ann Cordey Estate Agents
13 Duke Street, Darlington, County Durham, DL3 7RX
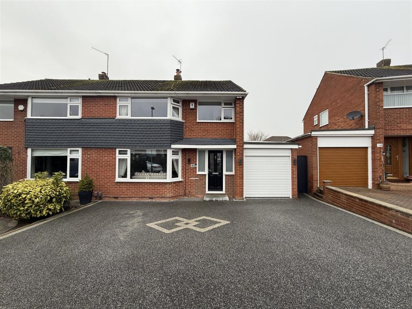
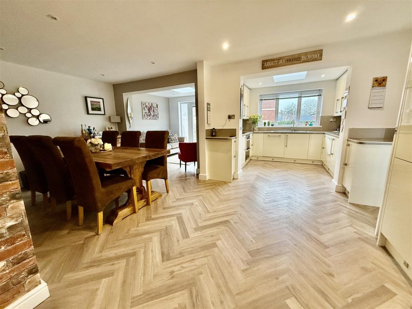
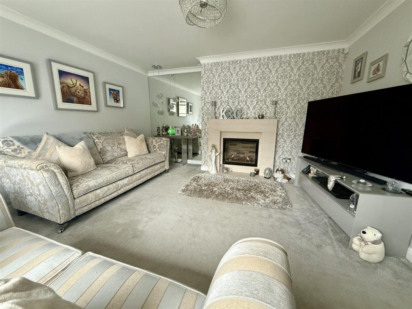
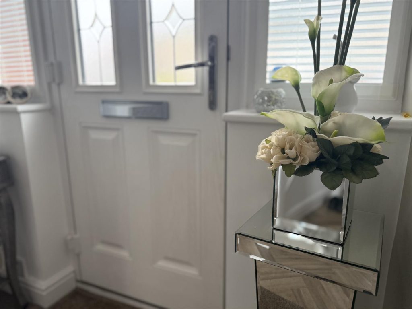
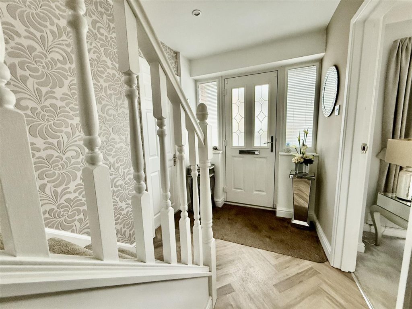
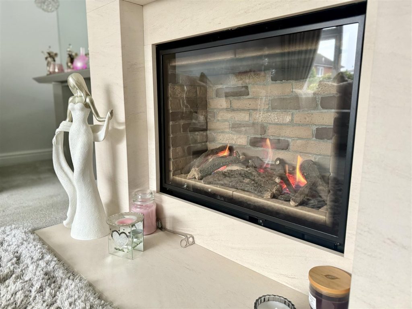
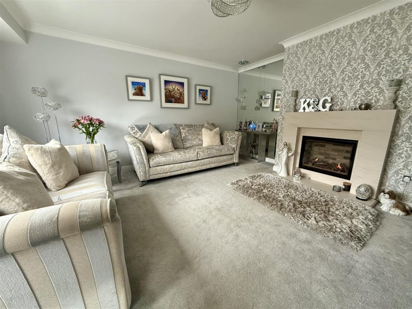
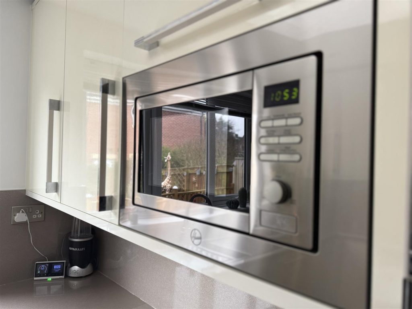
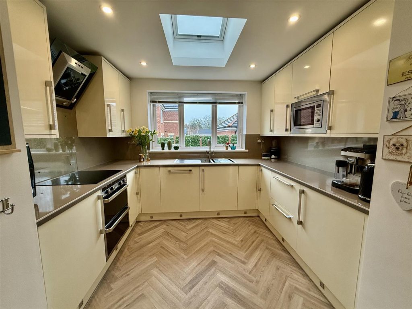
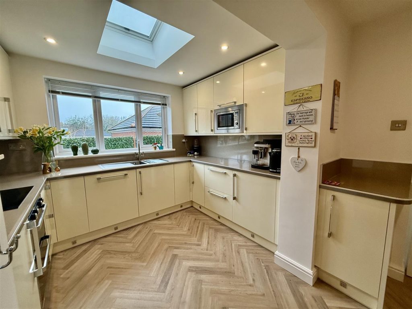
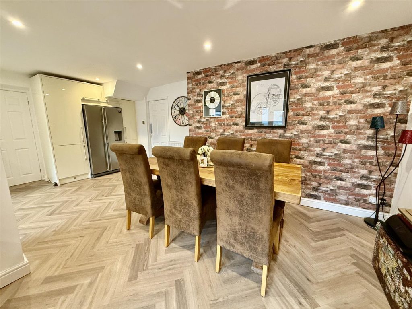
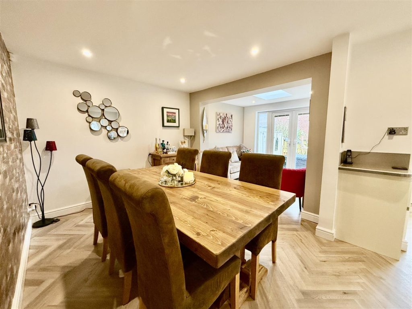
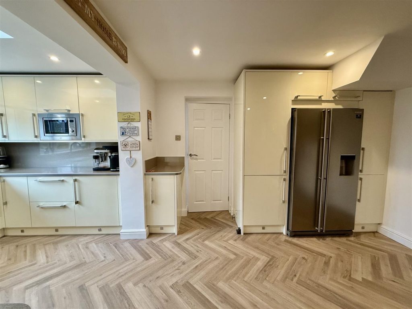
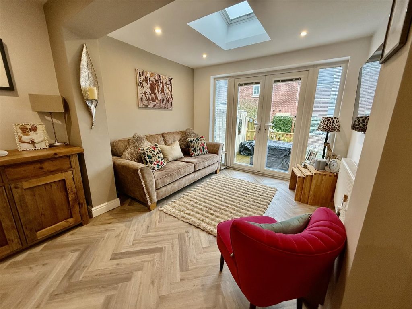
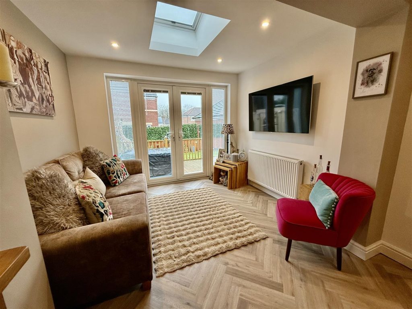
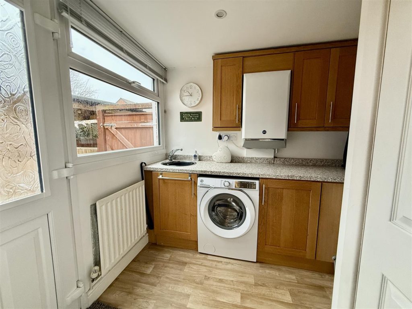
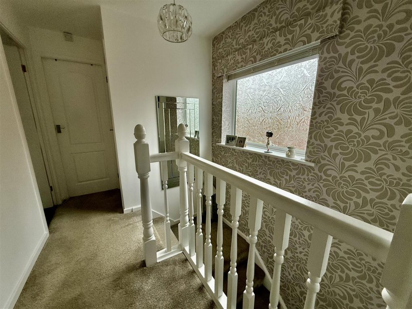
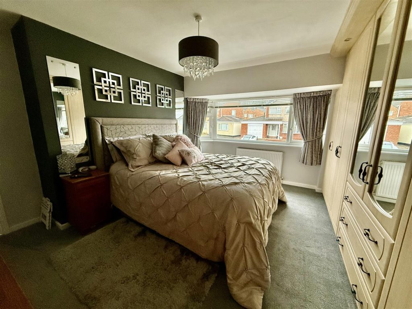
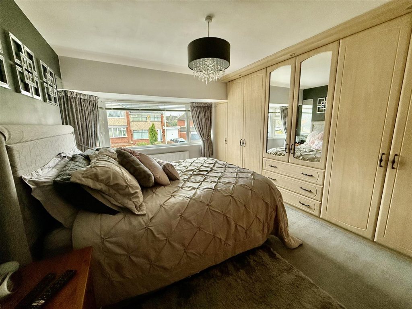
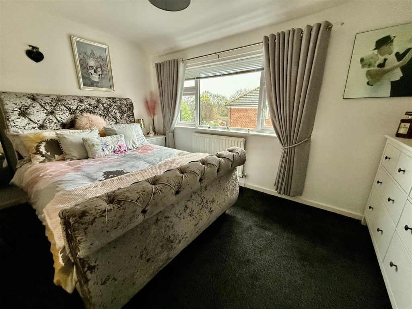
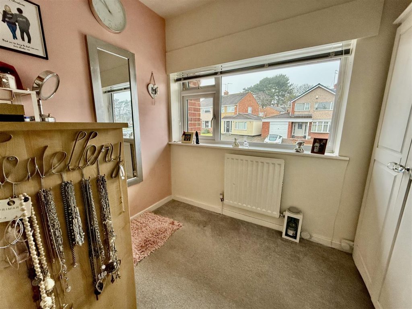
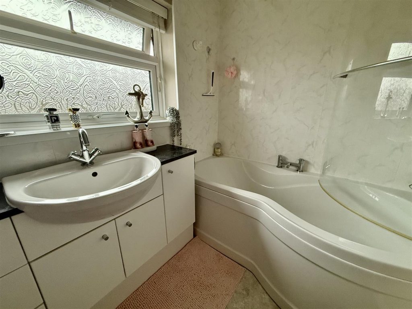
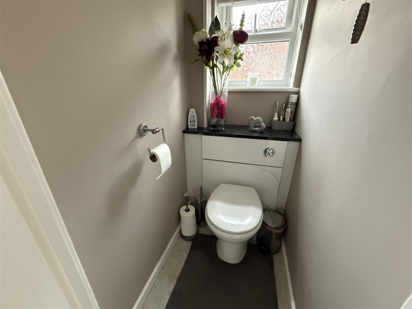
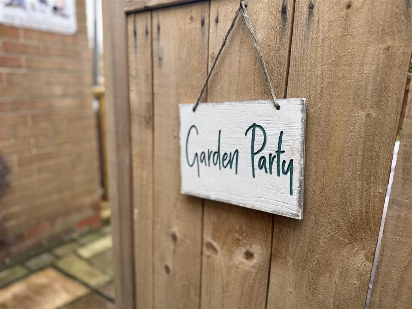
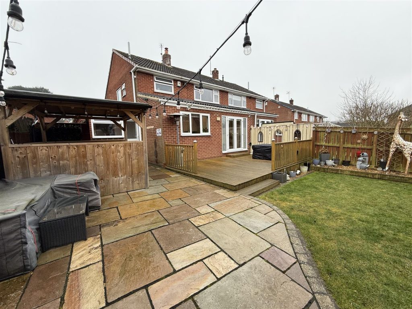
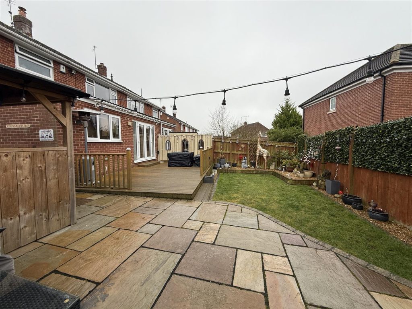
Key Features
- EXTENDED THREE BEDROOMED SEMI-DETACHED
- SUPERB OPEN PLAN KITCHEN LIVING & DINING SPACE
- IMMACULATE PRESENTED
- UTILITY ROOM
- GROUND FLOOR CLOAKS/WC
- THREE CAR DRIVEWAY + GARAGE
- CLOSE TO EXCELLENT SCHOOLS
- SHOPS & PUBS/RESTAURANTS CLOSE BY
About this property
A much improved and extended THREE BEDROOMED semi-detached is offered for sale within the highly desirable Mowden area of Darlington. The property has been well maintained throughout the current vendors ownership and is immaculately presented and is certain to have great appeal in today's market.A generous family home close to well regarded schools and having local shops, pub/restaurants and excellent transport links on hand. The accommodation is well proportioned with a large open plan kitchen, living and dining area which over looks the rear garden. The separate lounge is spacious and there is also a handy utility room and a convenient cloaks/WC.
To the first floor there are three bedrooms, two double bedrooms and a larger than average single room. All with built in storage. These are serviced by a family bathroom with P shape shower bath and there is a separate WC.
The property sits in landscape gardens, the front having been adapted allowing for parking for three vehicles on an attractive resin driveway. This is in addition to a single GARAGE with electric roller door. Access at the side of the property leads to the rear garden which is a good sized space with various patio and seating areas edging the lawn. There is also a purpose built pergola which has outdoor electrics and water supply.
The property is warmed by gas central heating and is fully double glazed.
TENURE: Freehold
COUNCIL TAX: C
RECEPTION HALLWAY
A composite entrance door opens into the reception hallway which has Karndean flooring and the staircase leading to the first floor. There is also access to the lounge, kitchen & dining area and garage. There is also a useful understairs storage cupboard.
LOUNGE 4.63 x 4.23 (15'2" x 13'10")
A generous reception room, light and bright with large window to the front aspect. Neutral decor and a inset gas living flame fire as a focal point and to add a cosy glow.
KITCHEN & DINING 6.08 x 5.78 (19'11" x 18'11")
Extended to provide super open plan kitchen and dining space. The kitchen has been well planned and comprises of an ample range of cream gloss cabinets with high gloss complementing worksurfaces with stainless steel sink unit. The integrated appliances include a double electric oven, electric hob and microwave. The freestanding American style fridge freezer is also included in the sale. The kitchen has a window to the rear aspect and a door to the utility room. The dining are can easily accommodate a large family table with space to spare and opens onto the garden room sitting area. The karndean floor has been continued from the hallway into this room.
GARDEN ROOM 3.78 x 3.03 (12'4" x 9'11")
A lovely space in which to sit and enjoy views of the rear garden through French doors. The space is light and bright with velux window and leads through from the dining area.
UTILITY 2.55 x 2.10 (8'4" x 6'10")
A handy addition to a family home with fitted worksurfaces and plumbing for an automatic washing machine. The central heating boiler is situated here and there is a door to the rear garden and access to the cloaks/WC.
CLOAKS/WC
With white low level wc.
FIRST FLOOR
LANDING
Leading to all three bedrooms and to the bathroom/WC. There is access to the attic area which is boarded and has a light.
BEDROOM ONE 4.32 x 3.47 (14'2" x 11'4")
A generous master bedroom with a full wall of fitted wardrobes. tastefully decorated and overlooking the front aspect.
BEDROOM TWO 3.67 x 2.82 (12'0" x 9'3")
A second double bedroom this time overlooking the rear aspect and also having a built in wardrobe and an additional storage cupboard.
BEDROOM THREE 2.78 x 2.70 (9'1" x 8'10")
Bedroom three is a single room with a sliding mirrored wardrobe and a further over the stairs cupboard.
BATHROOM
The bathroom has a P shape shower bath with mains fed shower and screen. The handbasin is positioned within a white gloss vanity cabinet and the room has been finished with easy to maintain wall panelling.
SEPARATE WC
White low level WC
EXTERNALLY
The front garden is open plan and used for parking for three vehicles with a stylish resin driveway. This is in addition to the single garage (which measures 2.51m x 2.41m) and has an electric roller door, light and power and can be accessed easily from inside the home. The rear garden attracts a great deal of the sunshine and is quite private with a decked patio seating area immediately accessed from the garden room. There is a further paved patio area to the side which has a pergola with electric and water and the remainder of the garden is laid to lawn with established borders.
Property added 31/01/2025