Property marketed by Ann Cordey Estate Agents
13 Duke Street, Darlington, County Durham, DL3 7RX
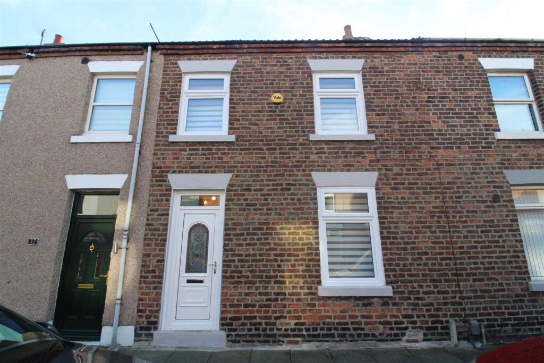
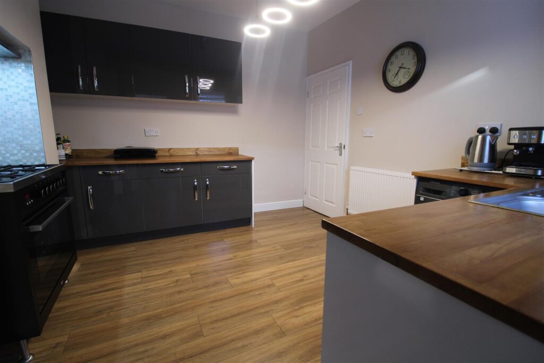
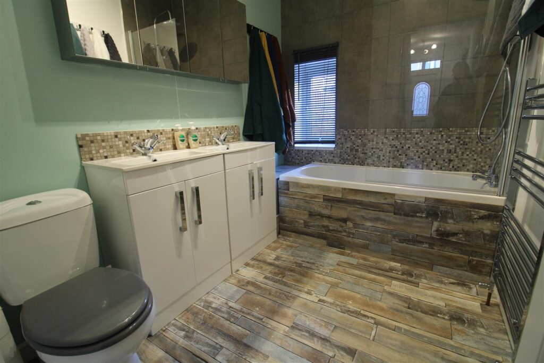
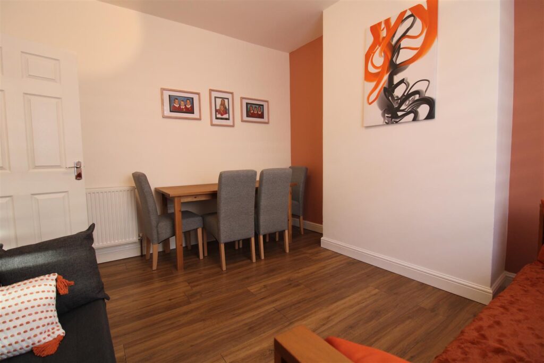
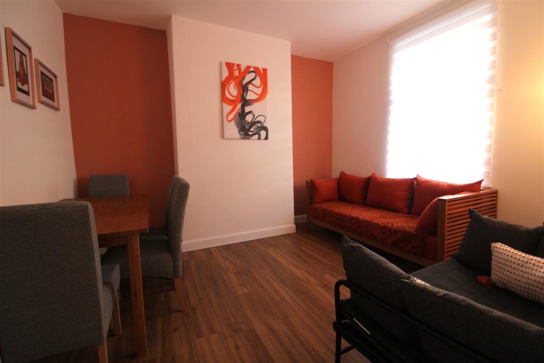
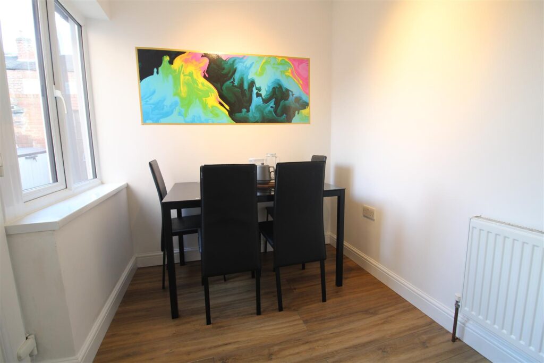
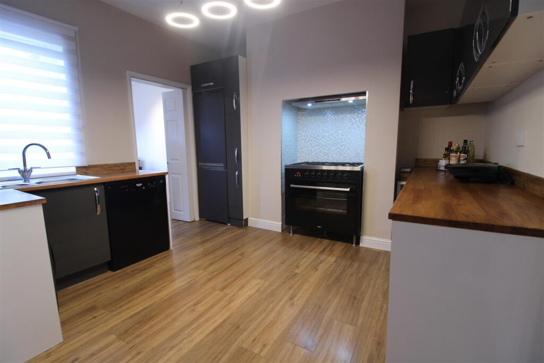
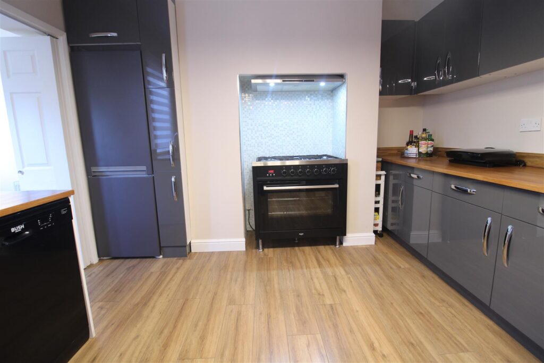
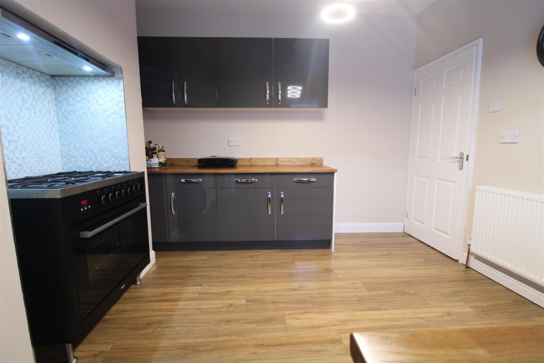
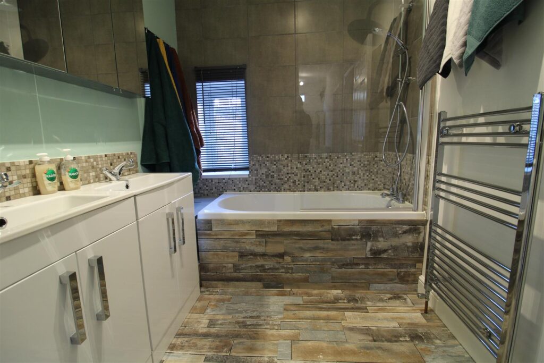
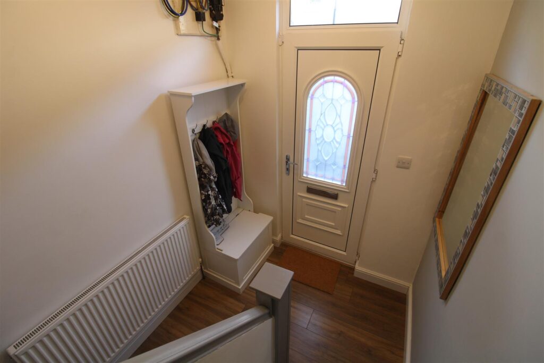
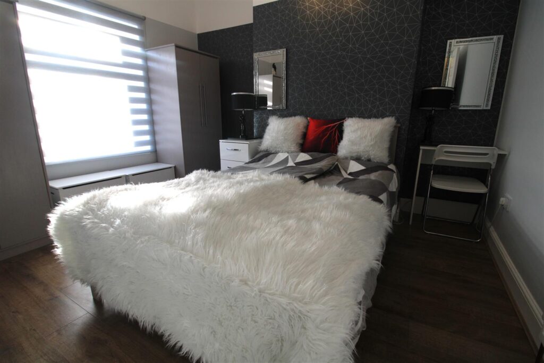
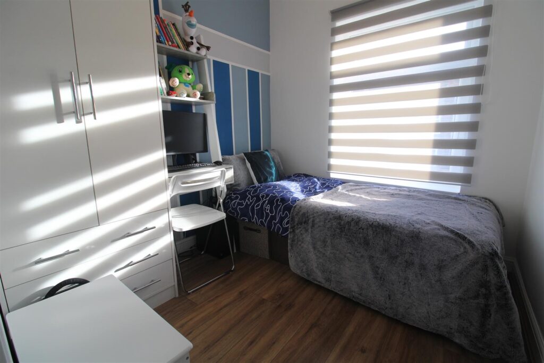
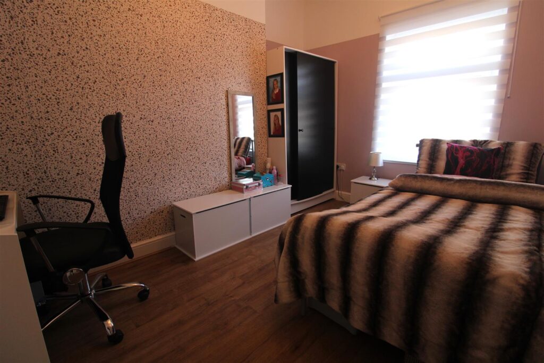
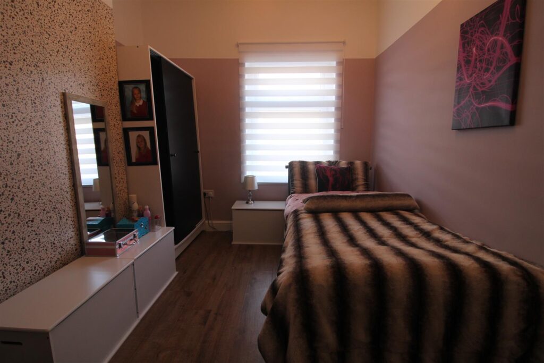
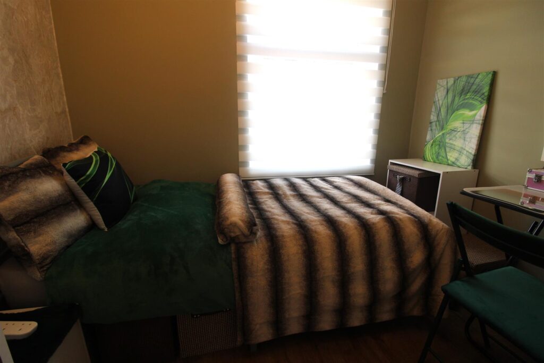
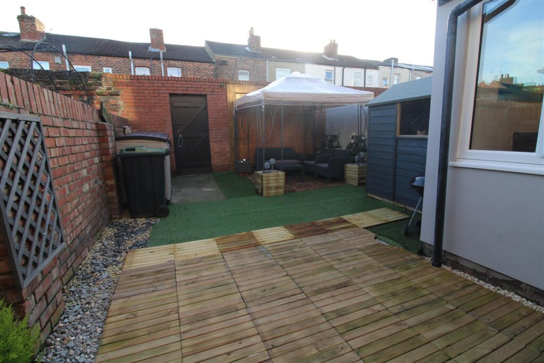
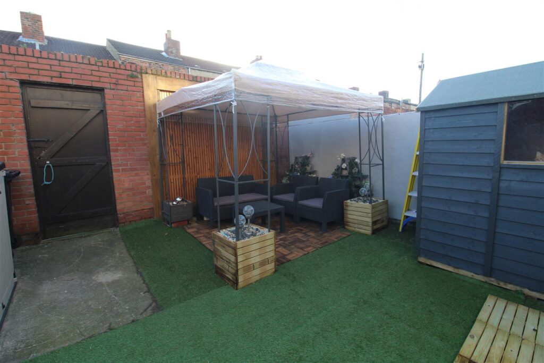
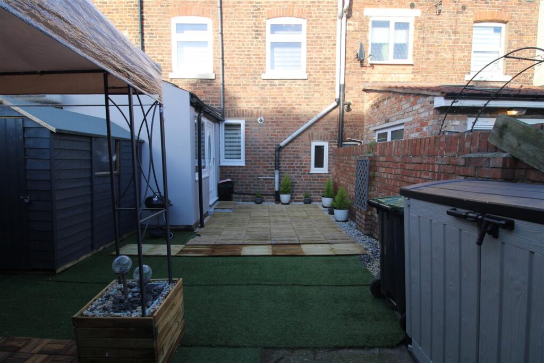
Key Features
- SPACIOUS FOUR BEDROOMED TERRACED
- RECENTLY REFURBISHED
- STYLISH & MODERN DECOR THROUGHOUT
- POPULAR AREA
- CLOSE TO SHOPS & SCHOOLS
- REGULAR BUS SERVICES
- EXCELLENT TRANSPORT LINKS
About this property
Welcome to Zetland Street, Darlington - a charming, Four Bedroomed, terraced house that has undergone a full refurbishment program, making it an ideal home for those looking for a blend of modern amenities and classic charm.This property boasts two reception rooms, perfect for entertaining guests or simply relaxing with your loved ones. With four bedrooms, there is ample space for a growing family or for those who enjoy having a home office or guest rooms.The house features a beautifully designed bathroom, ensuring that you can unwind in style after a long day. The ingenuous design and planning of the property allow for the creation of four bedrooms, providing flexibility and space for all your needs.One of the highlights of this property is the deceptively spacious kitchen, where you can unleash your culinary skills and create delicious meals for your family and friends. The kitchen is sure to be the heart of the home, bringing everyone together.Step outside to the enclosed courtyard, complete with a gazebo, offering a private outdoor space where you can enjoy al fresco dining or simply relax with a cup of tea on a sunny day. The courtyard provides a tranquil escape from the hustle and bustle of everyday life.Located in a popular area close to shops and schools, this property offers convenience and accessibility to all the amenities you may need. Whether you're looking to run errands or enjoy a leisurely stroll in the neighbourhood towards North Park at the end of the street, everything is within easy reach.
Warmed by gas central heating and being fully double glazed.
TENURE: Freehold
COUNCIL TAX : A
RECEPTION HALLWAY
Deceptively spacious externally, the upvc entrance door opens into a reception hallway with staircase to the first floor and leading to the lounge, kitchen and bathroom/wc.
LOUNGE 3.75 x 3.57 (12'3" x 11'8")
A sizeable reception room having a practical laminate floor and a window to the front aspect.
KITCHEN 3.53 x 3.02 (11'6" x 9'10")
The kitchen has been well planned and fitted with an ample range of grey gloss, wall , floor and drawer cabinets with complimenting work surfaces. The range cooker is included and there is plumbing for both a washing machine and dishwasher. The room has window to the rear aspect and leads into the breakfast room.
BREAKFAST ROOM 2.39 x 2.09 (7'10" x 6'10")
A pleasant space for a familt dining table having a window to the side and a door opening to the rear courtyard.
BATHROOM/WC
Refurbished with a stylish modern suite to include a panelled bath with mainsfed shower and two hand basins positioned with a high gloss vanity cabinet. In addition there is a low level wc and the room has been finished with ceramics.
FIRST FLOOR
LANDING
The landing leads to all four bedrooms and has access to the attic area which is insulated.
BEDROOM ONE 3.16 x 3.13 (10'4" x 10'3")
The master bedroom of the home if a good sized double room and has laminate floor and a window to the rear aspect.
BEDROOM TWO 3.75 x 2.35 (12'3" x 7'8")
A further double bedroom also to the rear aspect.
BEDROOM THREE 2.58 x 2.30 (8'5" x 7'6")
Bedroom three is also well proportioned , also having laminate floor and this time over looking the front aspect.
BEDROOM FOUR 2.67 x 2.08 (8'9" x 6'9")
A well proportioned single room over looking the front aspect.
EXTERNALLY
The courtyard to the rear is a sun trap and is a very pleasant space. Having been designed to maximise the space and enjoyment, there is a decked patio area and astrotruf to add colour and interest. A further seating area is beneath a wooden gazebo allowing you to enjoy the space whatever the weather. A timber shed provides useful storage. A single gate allows access to the rear service lane.
Property added 28/04/2024